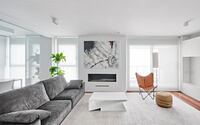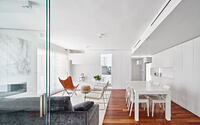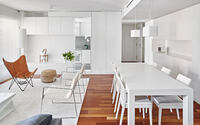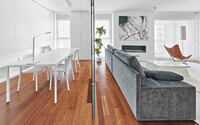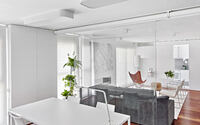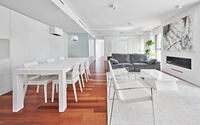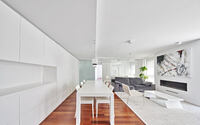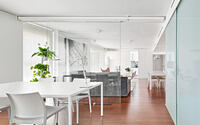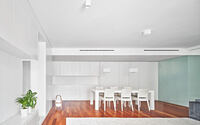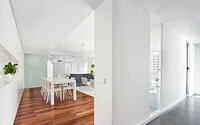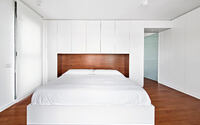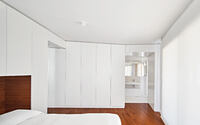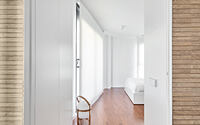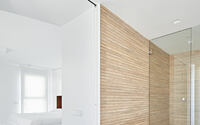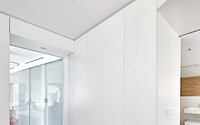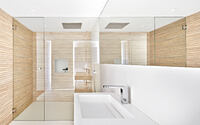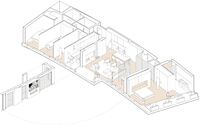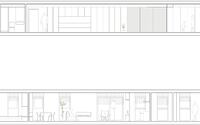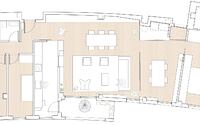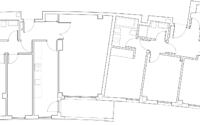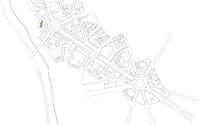Casa GLAG by Guillem Carrera
Casa GLAG is an inspiring luxury apartment located in Tarragona, Spain, recently designed by Guillem Carrera.

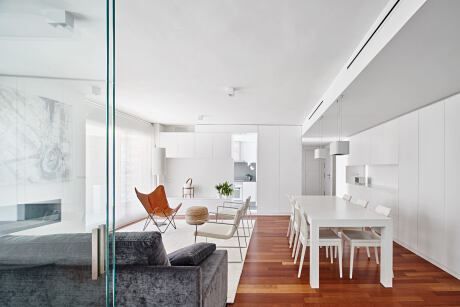
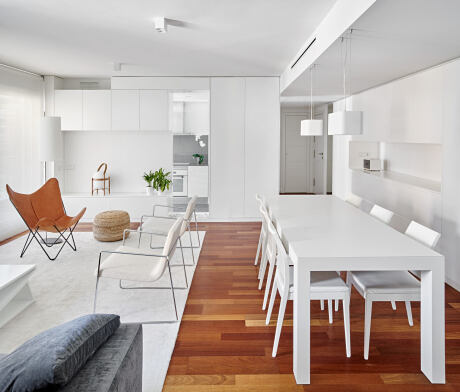
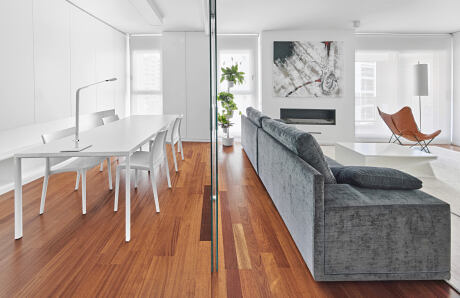
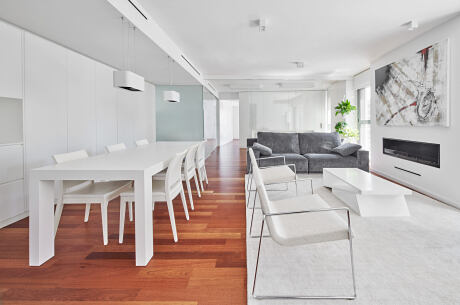
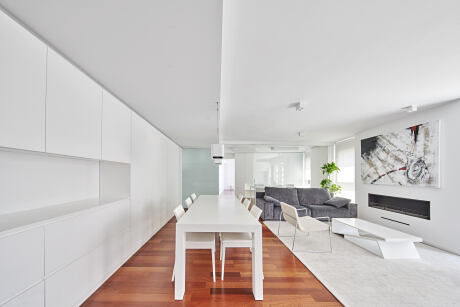
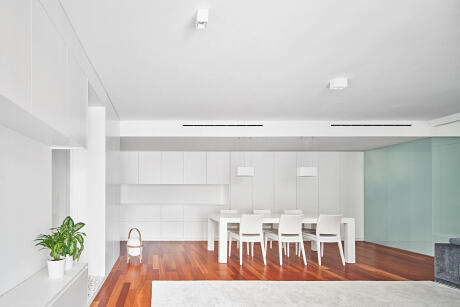
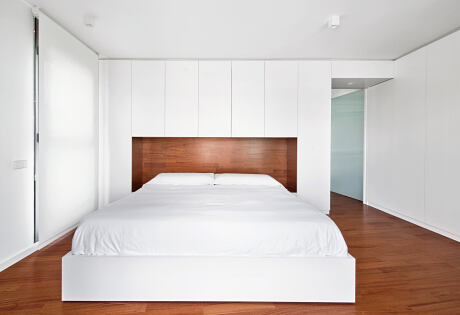
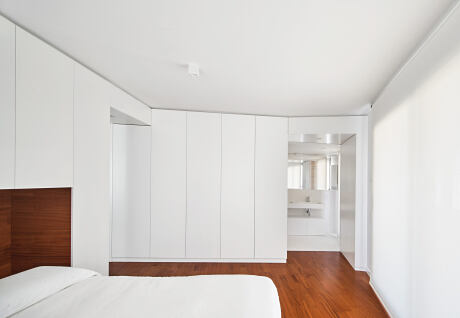
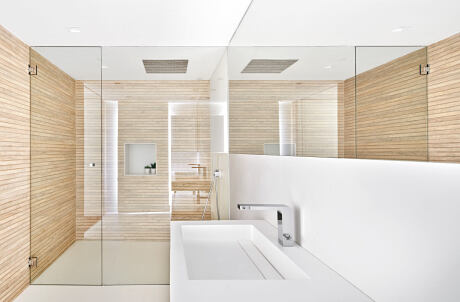
About Casa GLAG
Home Expansion: Navigating the Needs of a Growing Family
A growing family initiated the expansion of their 85m2 (914 sqft) three-room home by integrating a 60m2 (645 sqft) two-room apartment. The challenge? The family needed to reside in their existing space during construction.
Functional Analysis of the Original Home
A deep dive into the original apartment’s design highlighted a well-laid-out nighttime area with three rooms, two bathrooms, and minimal circulation space. However, the daytime space seemed overly fragmented and cramped. Thus, the decision was made to retain the night zone while reimagining and enlarging the day area, with the exception of the kitchen.
Redefining the Second Apartment
The secondary apartment’s layout, divided into several tiny rooms, lacked cohesion with the primary residence. Given the extensive overhaul planned for the day space, most of the apartment was gutted. The sole element retained? The natural wood flooring.
Crafting New Functional Spaces
The redesigned area now boasts a larger combined living and dining area, a study, a versatile laundry room, a primary bedroom with an ensuite bathroom, and storage.
Seamless Integration with the Outdoors
The design accentuates horizontality, connecting the home with the exterior. The expansive day area and adjacent study are separated only by movable panes and curtains, enabling fluid visual and acoustic transitions. This layout crafts a vast, light-filled nerve center for the home, leveraging its geometry for optimal functionality. Nestled within this space is the multi-purpose laundry room, shielded by translucent panes. When closed, it doubles as a luminous alcove.
Masterful Bedroom Placement
The primary bedroom and its bathroom sit adjacent to the largest terrace. Wardrobes with integrated doors isolate them from other spaces, eliminating the need for hallways or partitions. Strategic placement of glass panels and cupboards not only serves storage needs but also promotes cross-ventilation, given the home’s dual-façade structure.
Final Layout & Aesthetic Touches
The finished home features a singular day space, a kitchen, four bedrooms, and three bathrooms. The day area cleverly separates the primary bedroom from the others. Aesthetically, the existing dark wood floor complements neutral hues, plants, a fireplace, and select furniture and lighting elements, culminating in a spacious yet cozy dwelling.
Photography by José Hevia
- by Matt Watts