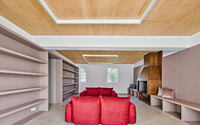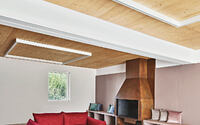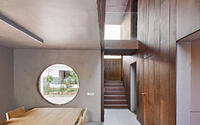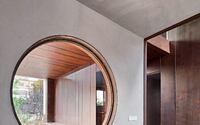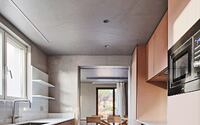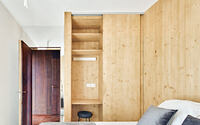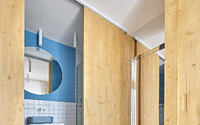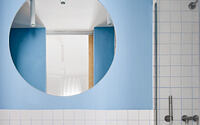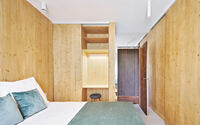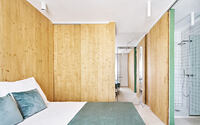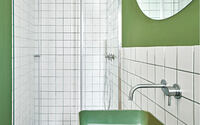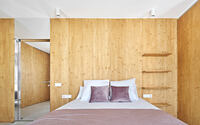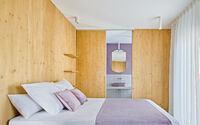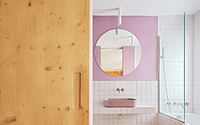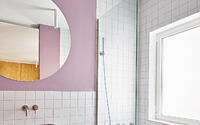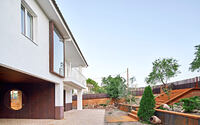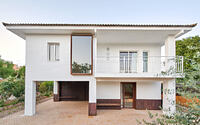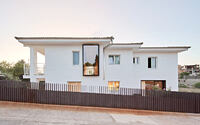Gallery House by Raúl Sánchez Architects
Welcome to the Gallery House, a modern architectural marvel nestled in the heart of Spain’s wine country, La Pobla de Cérvoles, Lleida. This unique property, designed by the renowned Raúl Sánchez Architects in 2019, is more than just a house—it’s a fusion of a family home, a boutique hotel, and an art gallery.
Situated near the Mas Blanch i Jové winery, the Gallery House stands as a testament to the region’s rich artistic and viticultural heritage. The house’s design is a masterclass in modern architecture, featuring a clear division established by a cross in the plan and section, which opens four large windows on each facade, connecting the house with the picturesque landscape.

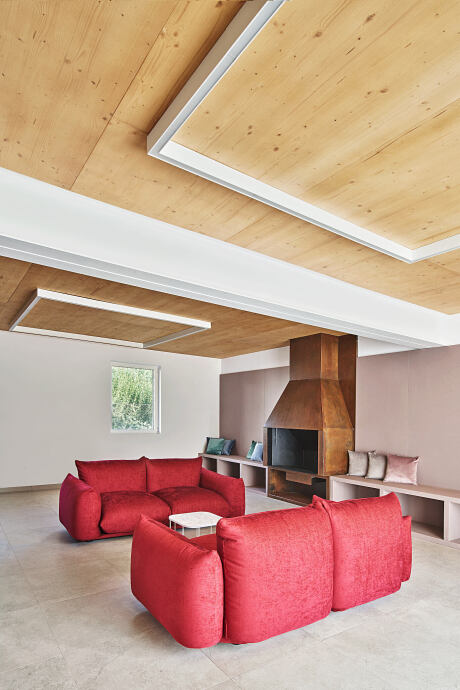
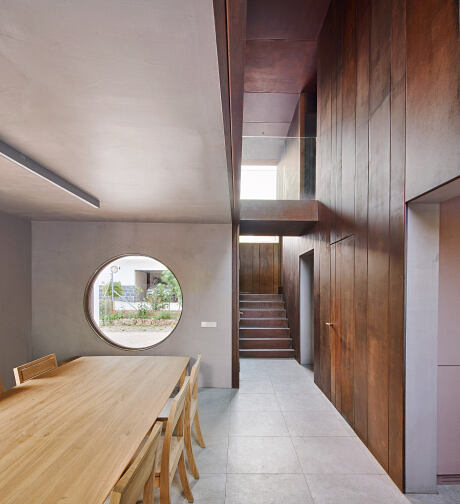
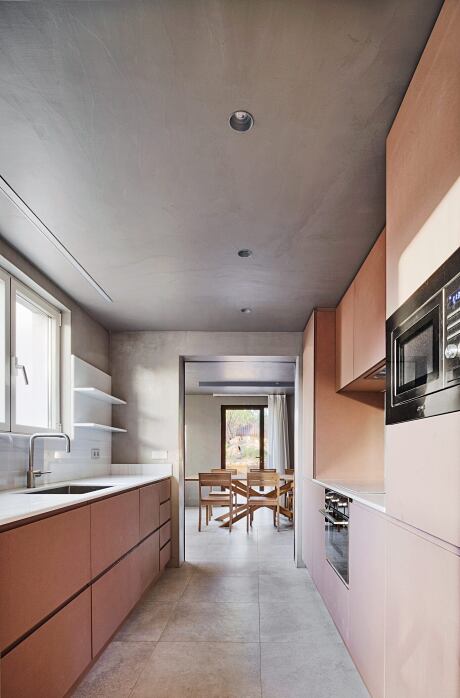
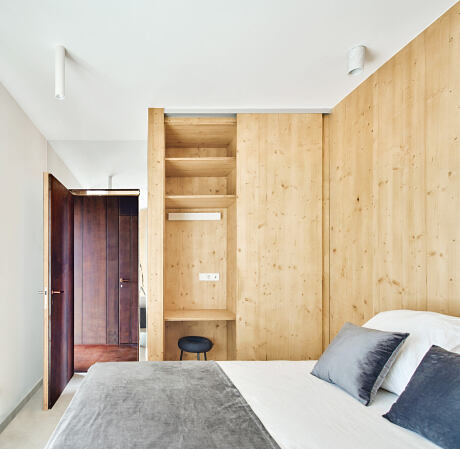
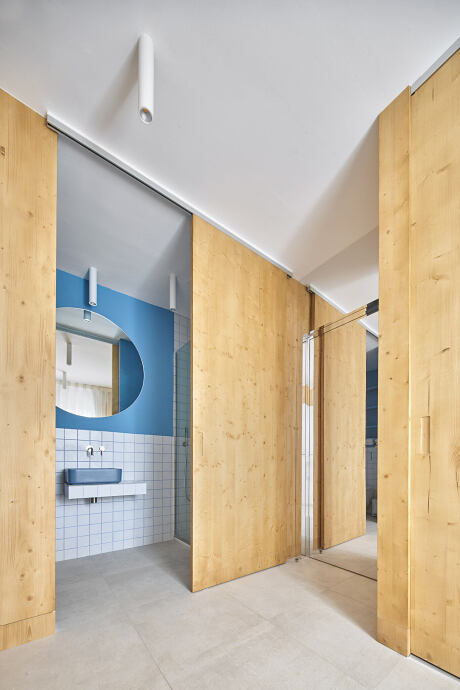
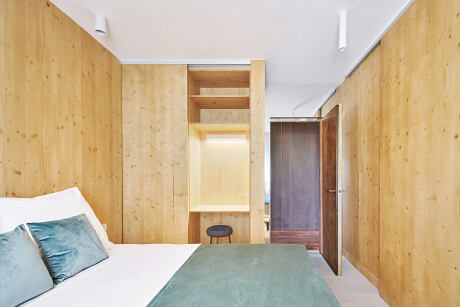
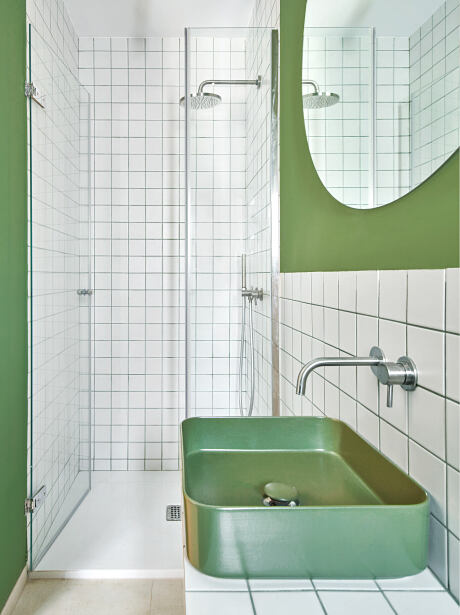

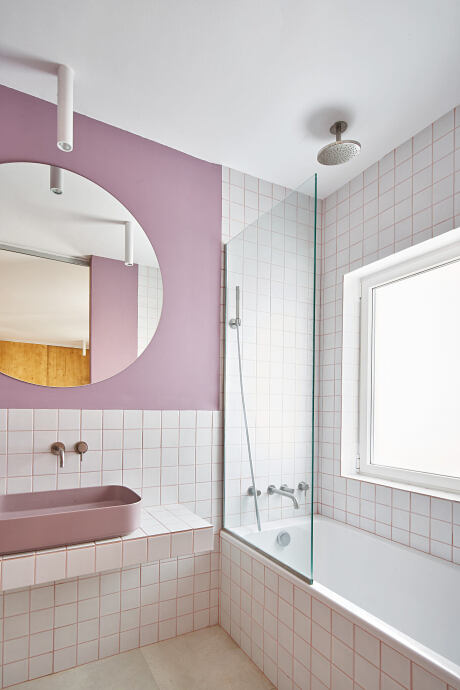
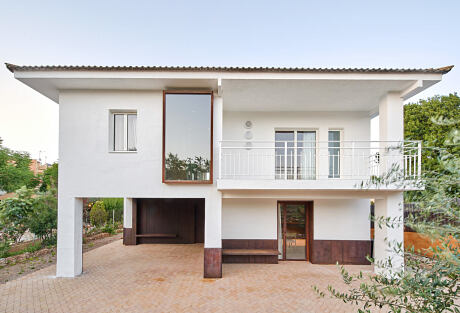
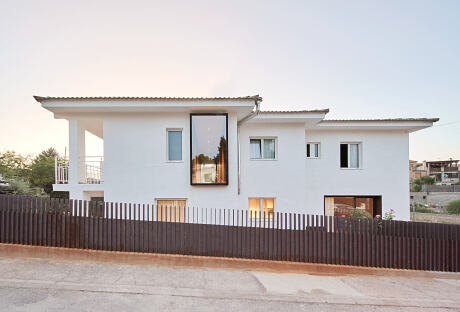
About Gallery House
Introducing the Gallery House and Espai Saó
Nestled in the quaint town of La Pobla de Cérvoles, in Lleida, Catalonia, the Gallery House and the recently completed Espai Saó are the latest additions to the Mas Blanch i Jové winery. These architectural interventions enhance the winery’s appeal and functionality.
A Unique Blend of Home, Hotel, and Art Gallery
In 2017, the Mas Blanch i Jové winery owners purchased an old house near the winery. Their vision was to transform it into a space that could accommodate the winery’s increasing number of visitors and serve as a family gathering spot. The result is a unique blend of a family home, a boutique hotel, and an art gallery.
Artistic Integration with the Winery
During the project’s conceptualization, RSA suggested linking the house with the winery’s artistic ethos, embodied by the sculpture garden. Each year, the winery invites a renowned sculptor to create a sculpture in the vineyards, granting them complete creative freedom. The garden boasts works by Joan Brossa, Frederic Amat, Evru, and the most recent addition by Eva Lootz. Moving forward, each invited artist will also contribute a small piece to the house, creating a cohesive artistic experience across the winery’s facilities.
Architectural Design and Materiality
The house’s design features a clear division, established by a cross in the plan and section, which opens four large windows on each facade, connecting the house with the picturesque landscape. This cross also resolves the circulation spaces, which are wider than usual to accommodate additional functions. These spaces are clad with cor-ten steel plates, a material synonymous with the winery and prevalent in the sculptures and works that Josep Guinovart, a renowned artist and close friend of the owners, created for the winery throughout his life.
The domestic spaces contrast with the steel’s coldness, featuring mortars, cements, and gray tones on the common ground floor spaces, and wood, ceramics, and mirrors in the upstairs bedrooms. This material contrast is most evident on the upper floor, where the metallic exhibition areas transition into the warm, wooden bedroom environments through a door with different finishes on each side.
The Heart of the House
The house’s focal point is the center of the cross, featuring a small bridge that overlooks the ground floor. From here, four large, frameless windows open, offering breathtaking views of the landscape. Two small benches at the ends of the bedroom axes and two double-height voids on the remaining sides complete the design.
Functional Layout and Colorful Bathrooms
The ground floor layout revolves around a block containing the kitchen, toilets, and storage areas. This design creates a circular path, adding complexity and leading visitors through spaces of varying heights. The top floor houses five bedrooms, each with its own bathroom, located at the four corners. Each bathroom boasts a unique color scheme, highlighted by the ceramic tiles, wall paint, and sink color.
Exterior Enhancements
The house’s exterior showcases several new features, including four new windows that cross the facades, cor-ten steel stairs resembling a carpet, new bases of the samematerial, an entrance porch, and more consistent outer finishes. A new fence made of cor-ten steel plates encloses the house, and depending on the viewing angle, either conceals or reveals the house to passersby. This unique blend of architecture, art, and hospitality makes the Gallery House a must-visit destination for wine and art enthusiasts alike.
Photography by José Hevia
- by Matt Watts