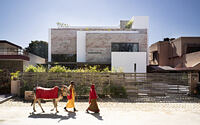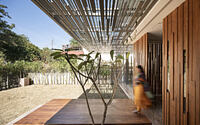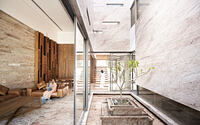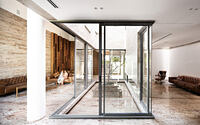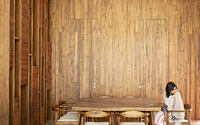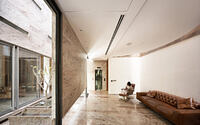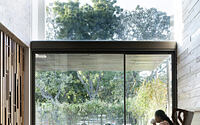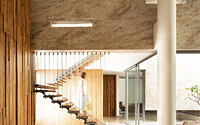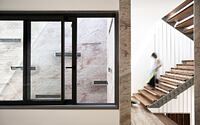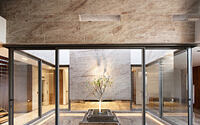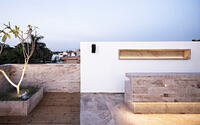Residence 145 by Charged Voids
Discover Residence 145, a stunning contemporary house designed by Charged Voids in 2018, located in the southern sectors of Chandigarh, India. The challenge was to create a space that would cater to the needs of a three-generation joint family, while maintaining a perfect balance of connectivity yet segregation.

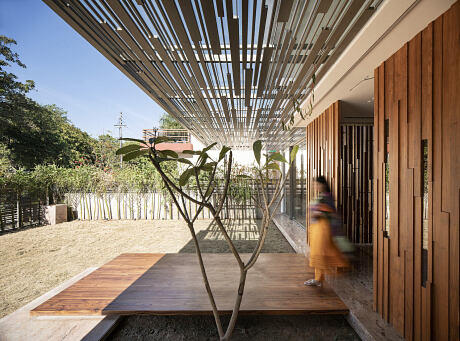
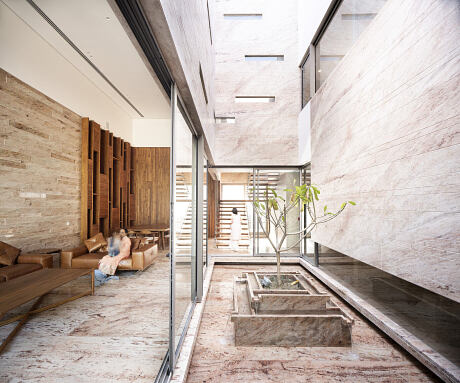
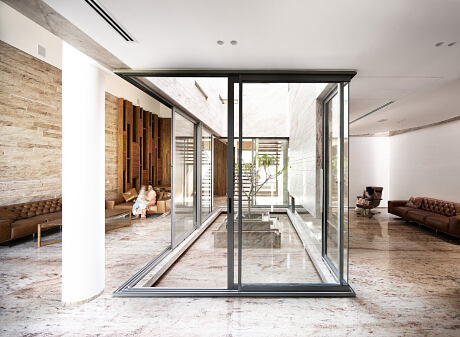
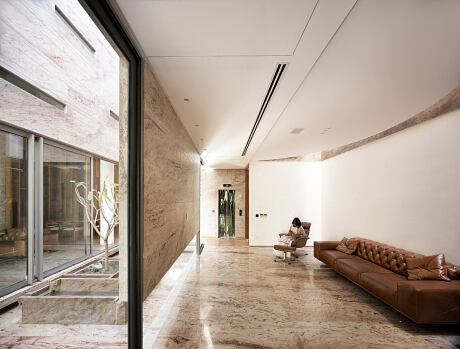
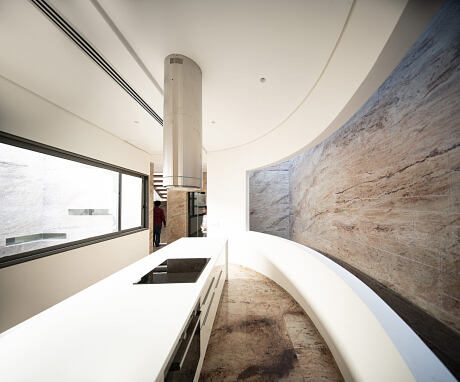
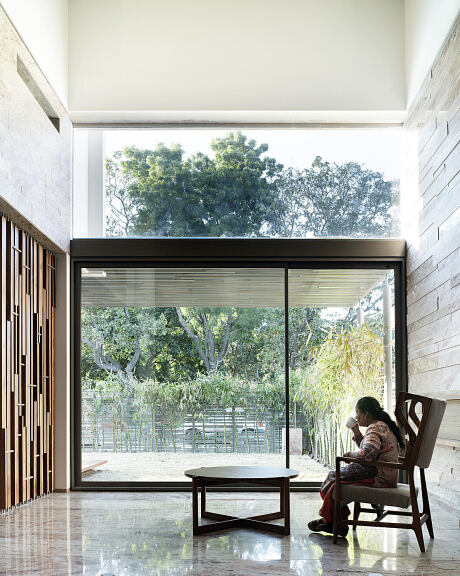
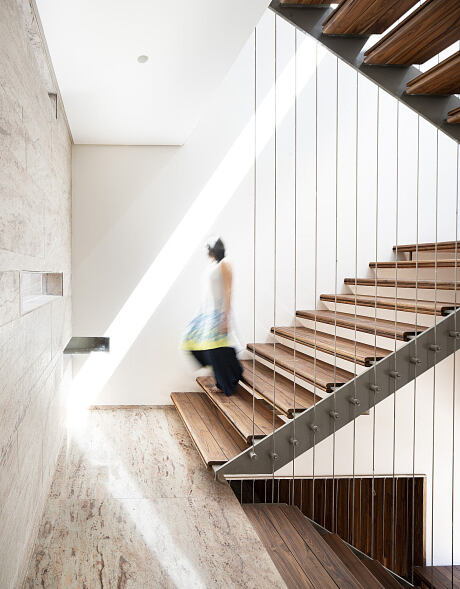
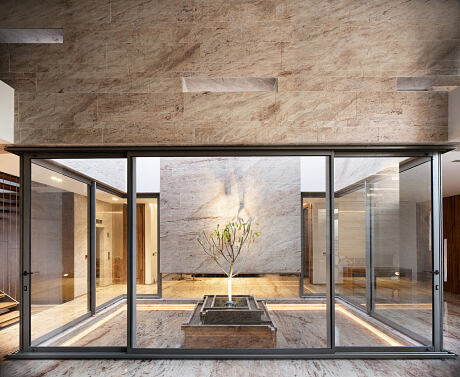
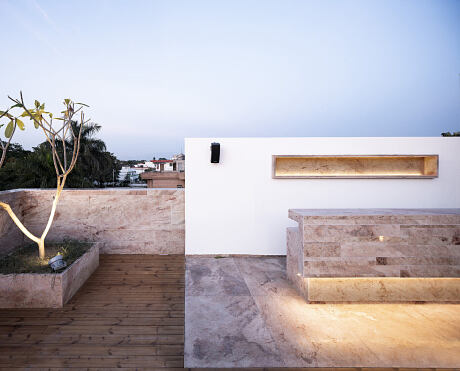
About Residence 145
Striking a Balance for Multi-Generational Living
The project’s goal was to design a home for a three-generation family, achieving the perfect balance between connectivity and privacy.
Site Challenges in Chandigarh
Located in the southern sectors of Chandigarh, the site faces difficult zoning and height restrictions.
Concept: A Seamless Transition from Public to Private Spaces
Our endeavor was to create a seamless progression from public to private zones, using the courtyard and vertical circulation as dividers. Emphasizing the varied volumetric scales of public and private spaces, we ensured their distinct interactions with the exterior.
Nature as a Stimulus for the Senses
Carefully incorporating elements of nature, we aimed to stimulate occupants not just visually, but also with the sound of flowing water, the scent of indoor plants, and the strategically planned wind flow pattern. The natural light piercing through the roof openings, along with the circular columns and two common walls, embody the materialization of this concept.
Planning for Varied Family Needs
The project features a double-height drawing and dining room, a private family lounge, four bedrooms, two kitchens, and an area for domestic help. On the ground level, two bedrooms cater to the older generations, while the second level houses an additional two bedrooms and an open kitchen. The third level boasts a party terrace with a bar and other amenities, as well as the domestic help area, which is completely segregated and accessed independently via a separate staircase in the front.
Photography by Javier Callejas
- by Matt Watts