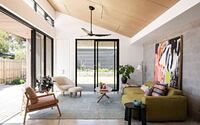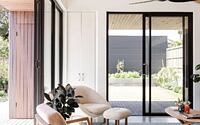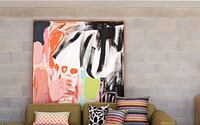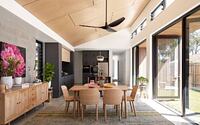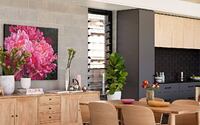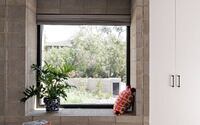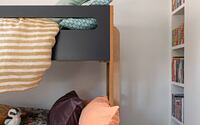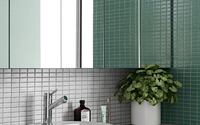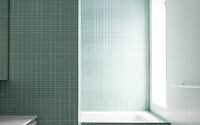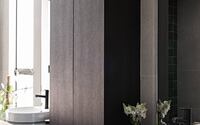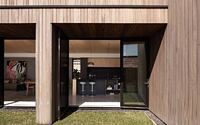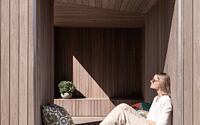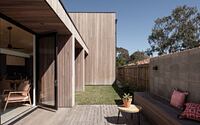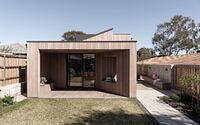Mosman Park House by Robeson Architects
Mosman Park House is a sustainable home located in Mosman Park, Australia, has been recently designed by Robeson Architects.

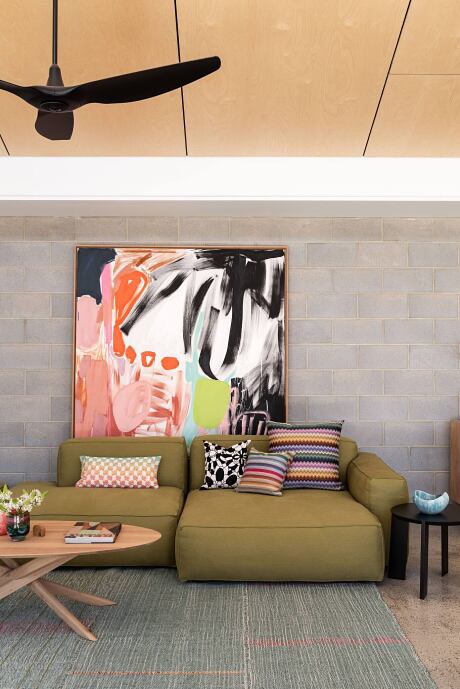
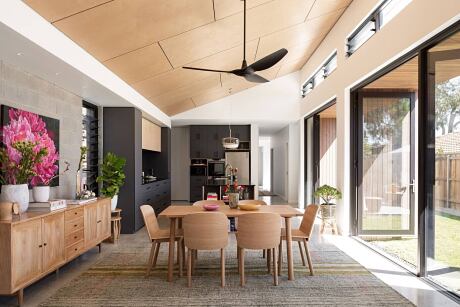
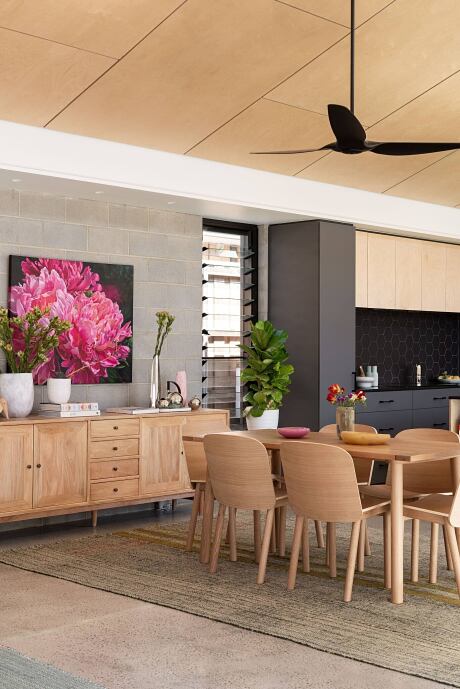
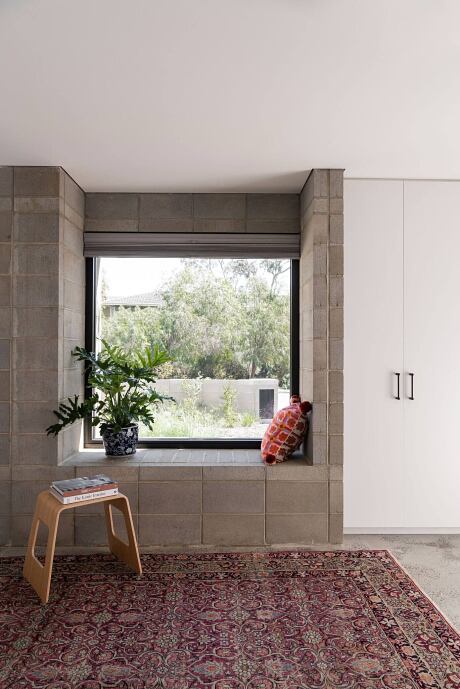
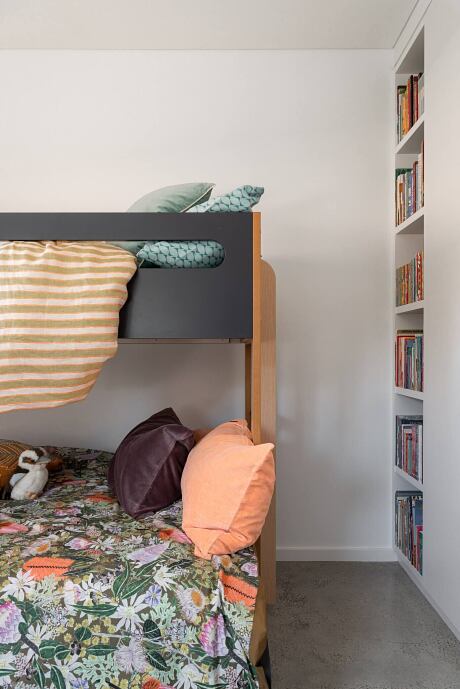

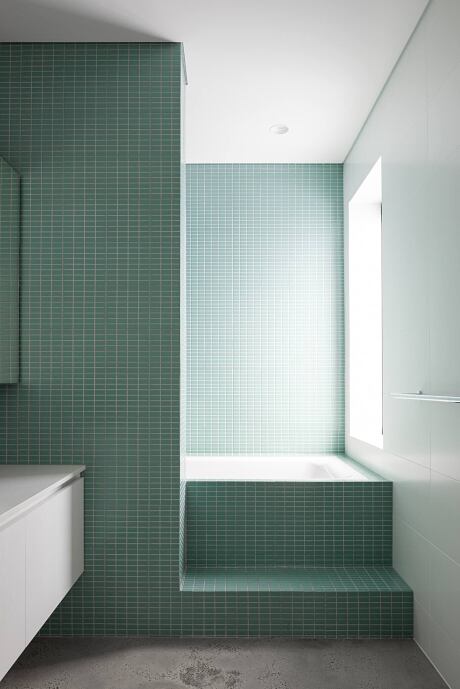
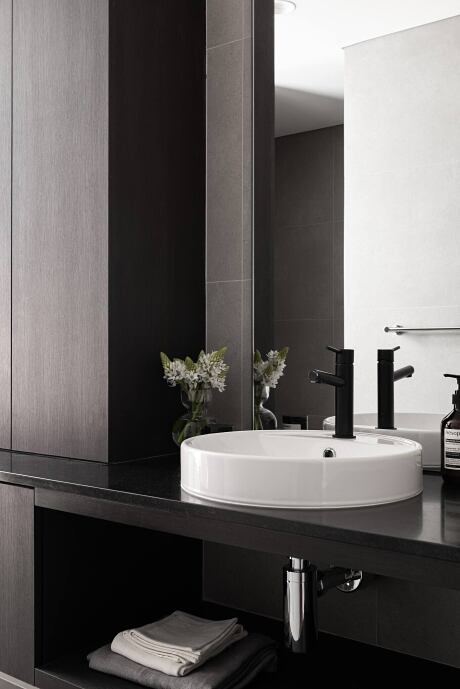
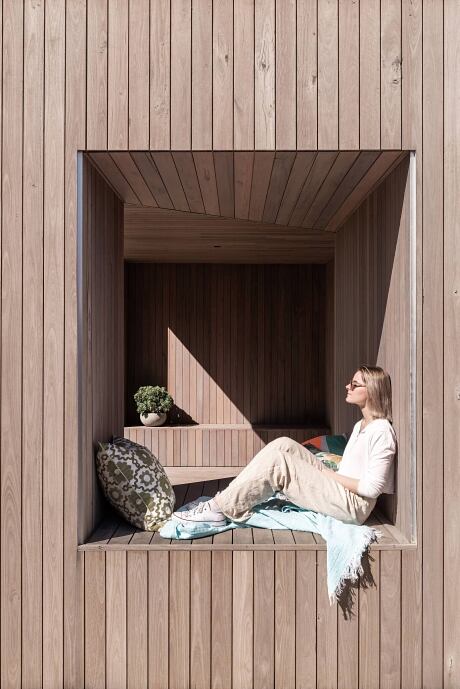
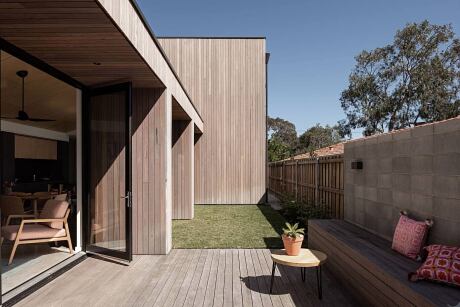
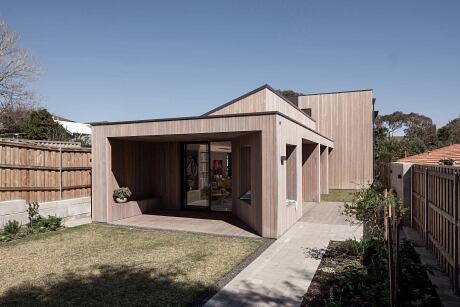
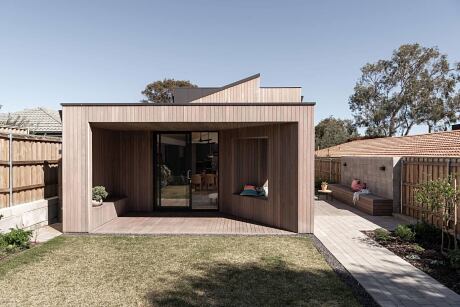
About Mosman Park House
Creating a Wheelchair Accessible and Sustainable Home
This young family and their future grandmother required a wheelchair accessible, sustainable home. We ensured all areas of the house met the gold standard of the Livable Housing Design Guidelines, which demand wider hallways, doorways, and ample circulation spaces. To accommodate the site’s slope, we included external ramps and handrails, enabling seamless traversal from the front to the rear without steps.
Incorporating a Versatile Granny Flat
A ground-floor granny flat with its own kitchenette, ensuite, and private entry was added for future use. Until their grandmother moves in, the space serves as a yoga studio. An additional off-street parking space, adjacent to the room with graded access, was also provided.
Sustainability and Passive Design at the Core
Sustainability and passive design are integral to this house. Even the timber in the wall studs and cabinetry carcasses is FSC-certified. The building features recycled spotted gum cladding, which will gradually silver over time. Large, slimline water tanks (264.17 gallons) are tucked along the south side, with a greywater system supplying water to gardens and toilets. Green concrete forms the ground floor slab, and solar panels on the first-floor roof allow for future battery storage. The home does not have air conditioning; instead, strategically placed louvers and windows capture cooling south-westerly breezes, while ceiling fans circulate the air.
Embracing Perth’s Love for Brick Construction
The ground-floor walls employ reverse brick veneer construction, a technique better suited to Perth’s temperate climate than double cavity brick. Grey utility bricks form the inner wall leaf, contributing to the home’s thermal mass without needing any applied finish. Extensive glazing on the north side of the living wing ensures maximum winter sun penetration and zero summer penetration. An angled ceiling above the living area helps bring natural light deep into the floor plan.
Photography courtesy of Robeson Architects
- by Matt Watts