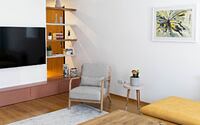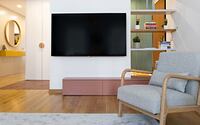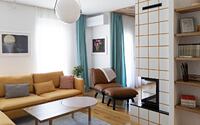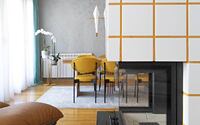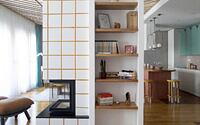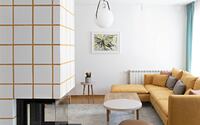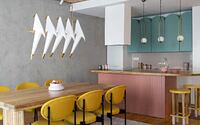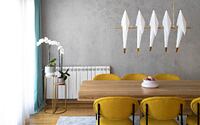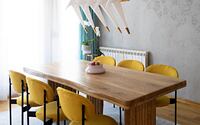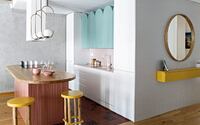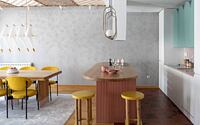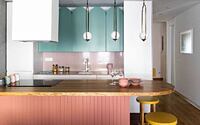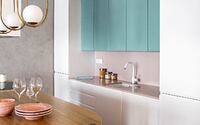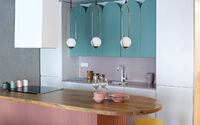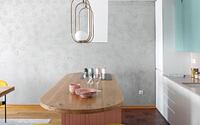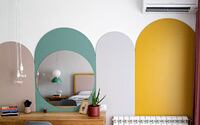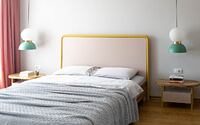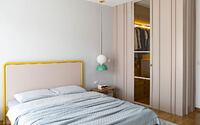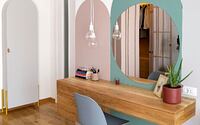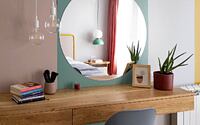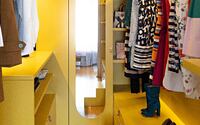Candy Project by Muza
Candy Project is a playful apartment recently designed by Muza located in Prishtina, Republic of Kosovo.

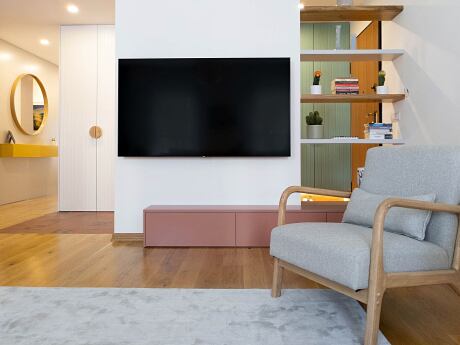
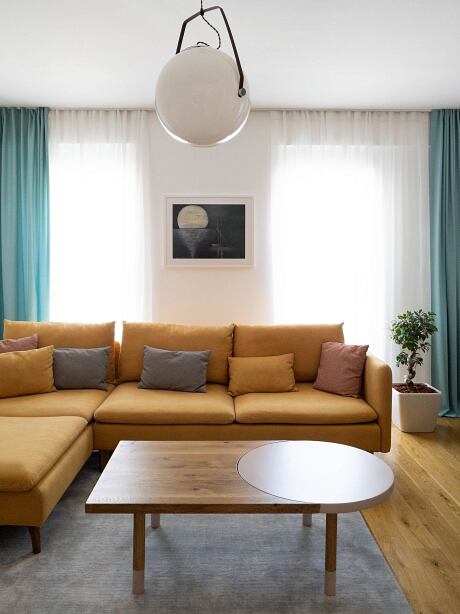
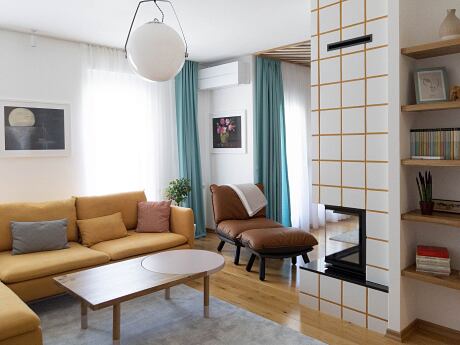
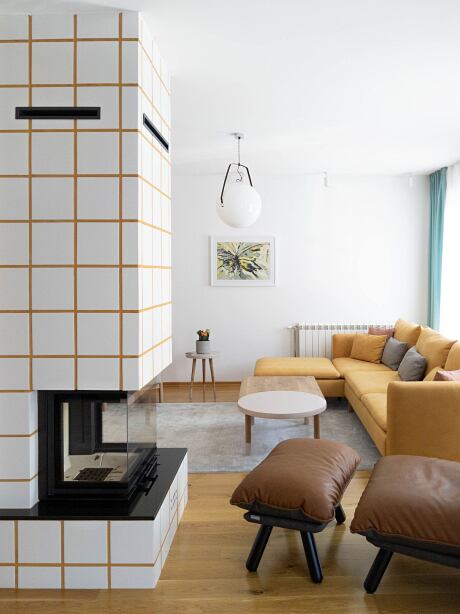
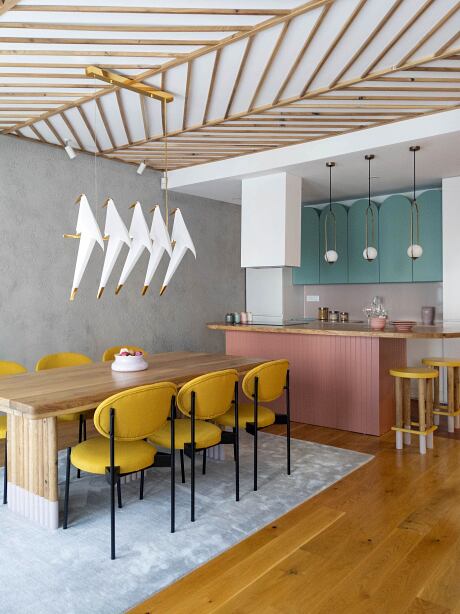
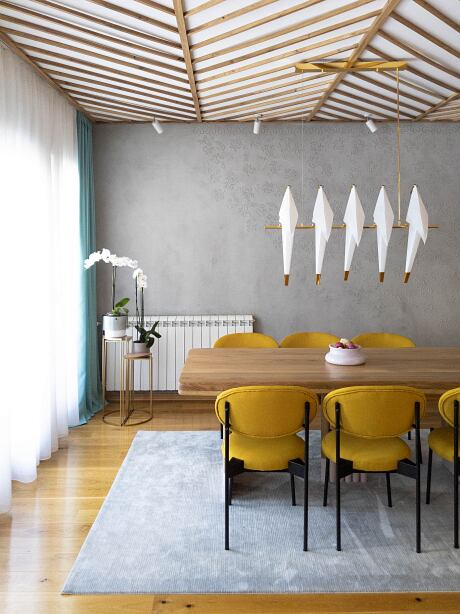
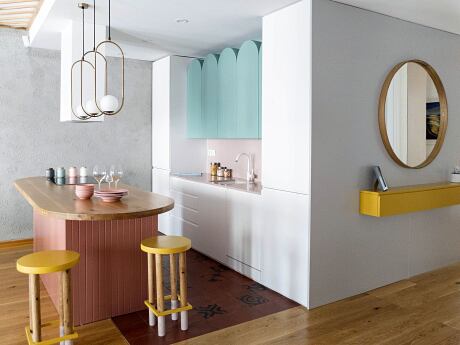
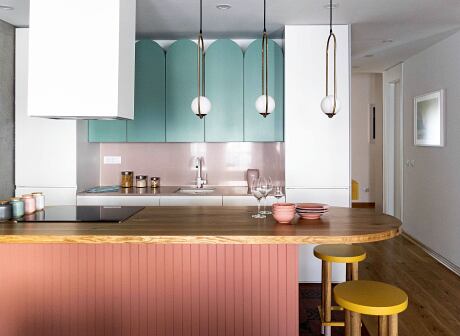
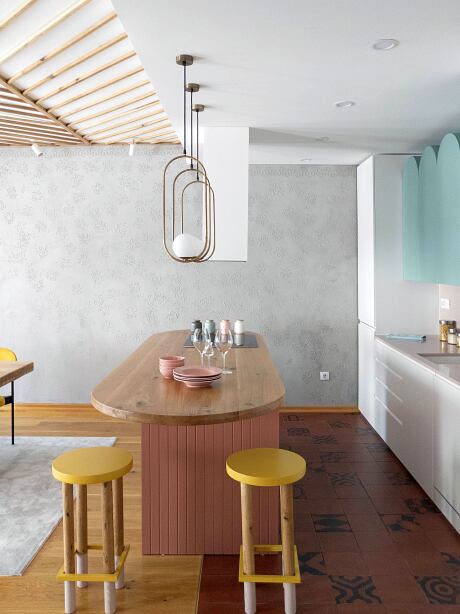
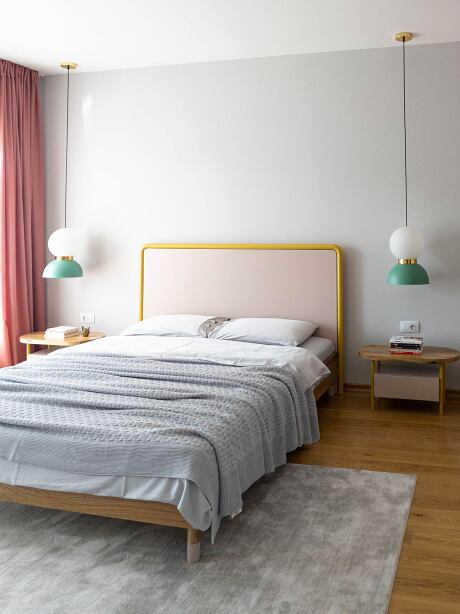
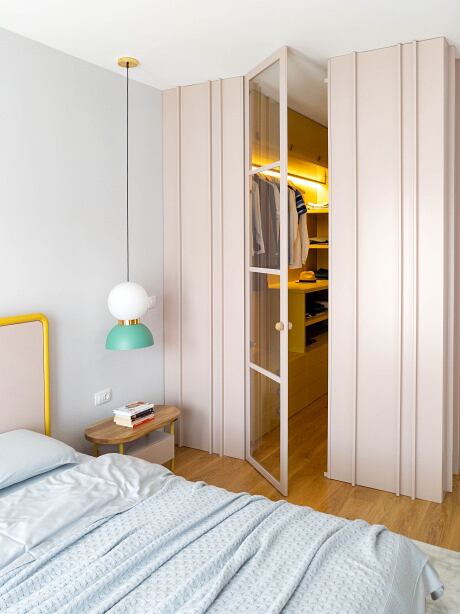
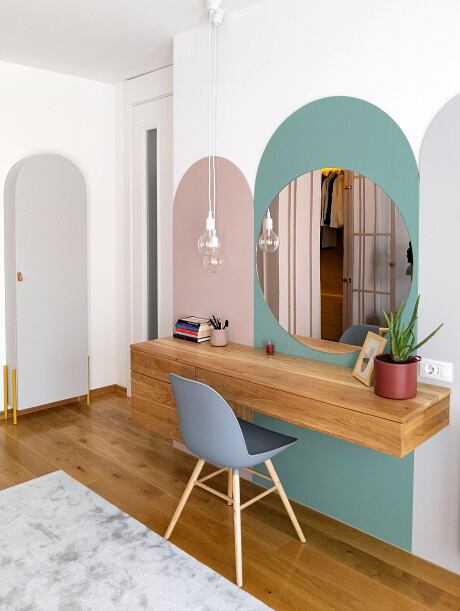
About Candy Project
A Vibrant and Elegant Candy Project
Vibrant, playful, and simultaneously elegant, the Candy Project exudes uniqueness and vitality. Nestled in the heart of Prishtina, this family apartment spans 123 m2 (1,323 sq ft) and caters to a family of four with a profound love for art and beauty. Our design concept for this project centers around blending multiple colors and shapes, functional spaces, and fostering open communication.
An Inviting Open-Concept Living Space
Upon entering the apartment, you immediately encounter the open-concept living area, which includes the kitchen, bar, and dining table. The living space extends to the side, with a fireplace and a charming bookcase acting as the sole partition in the room. This combination demands attention and contributes to the apartment’s cohesive design.
Striking Fireplace as the Focal Point
The fireplace, adorned with white square tiles and accentuated by a vibrant yellow joint, serves as the main decor element. Original artwork by the family’s daughter adds a layer of simplicity and enhances the overall atmosphere.
Bespoke Furniture and Design Elements
Each design element is custom-made for this apartment, including the dining table crafted from 100% oak. Its artistic legs and irregularly shaped edges emanate warmth, inviting you to sit and appreciate the stunning surroundings. One standout feature is the concrete wall adorned with family heirlooms, passionately preserved by the client as a tribute to her mother. This personalized touch adds authenticity to the space and tells a story of its own.
Photography courtesy of Muza
Visit Muza
- by Matt Watts