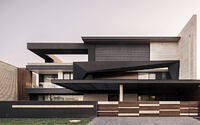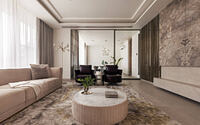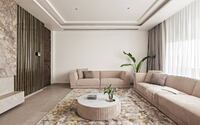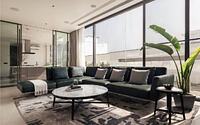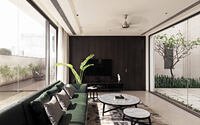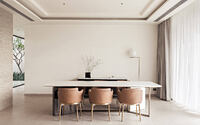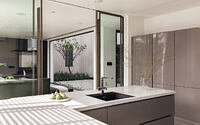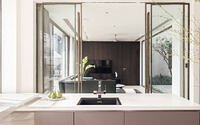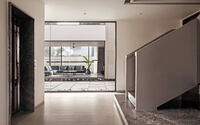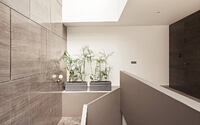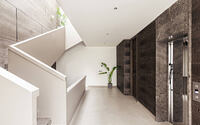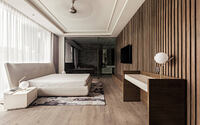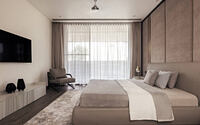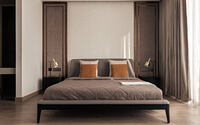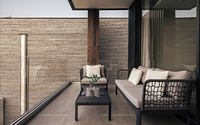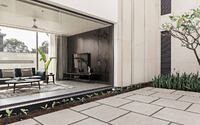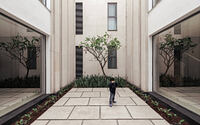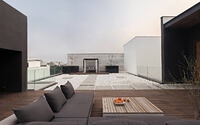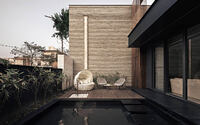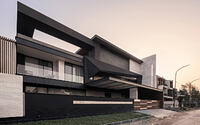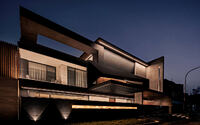Carbonado Residence 1 by 23DC Architects
Carbonado Residence 1 is a contemporary house located in Panipat, India, designed in 2021 by 23DC Architects.


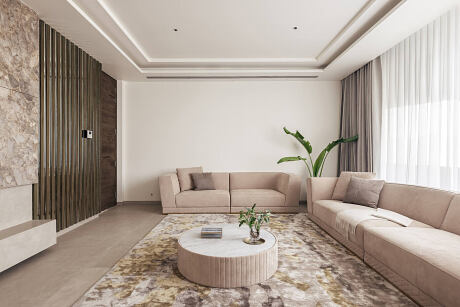
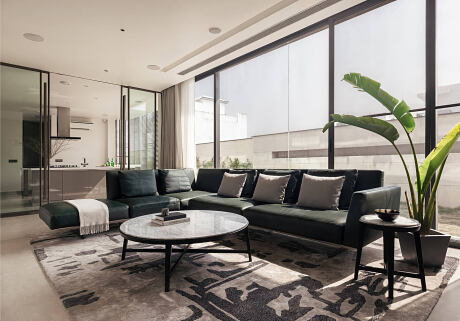
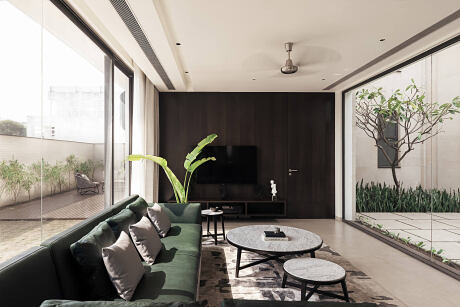
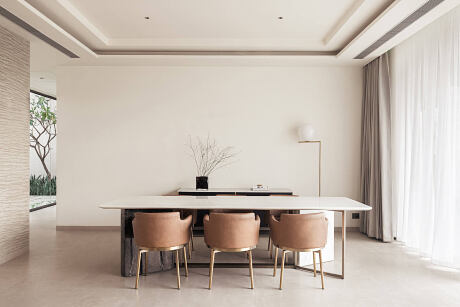
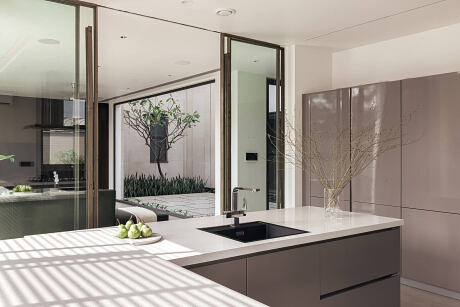
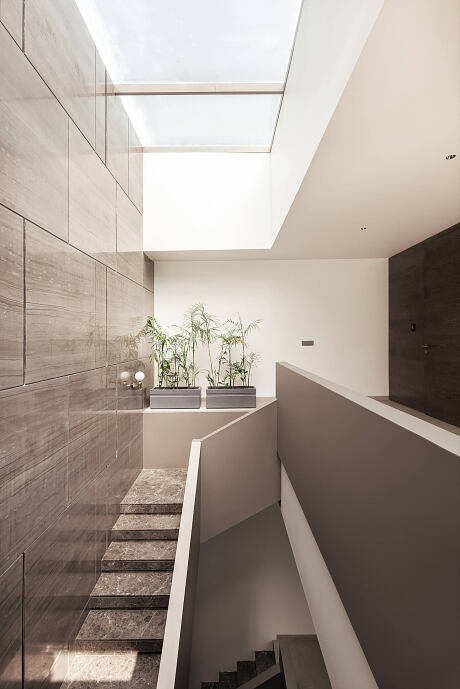
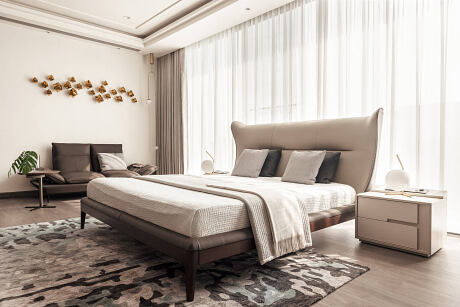
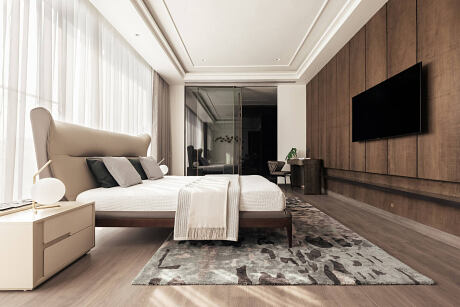
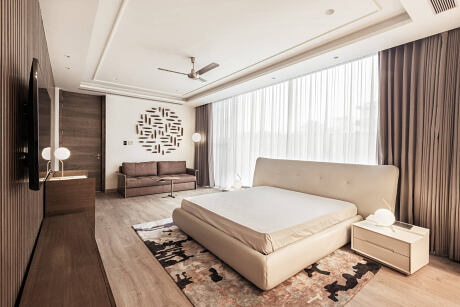
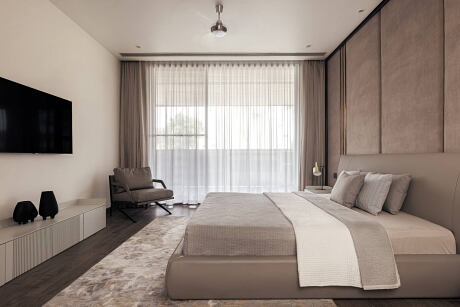
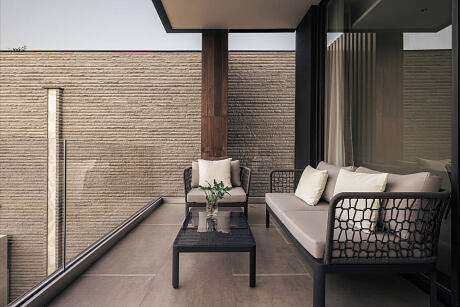

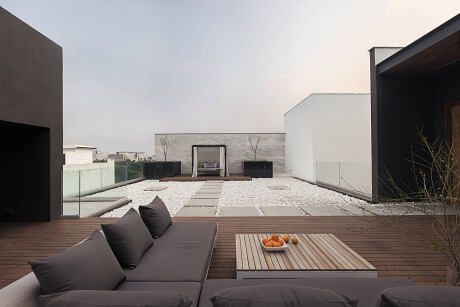
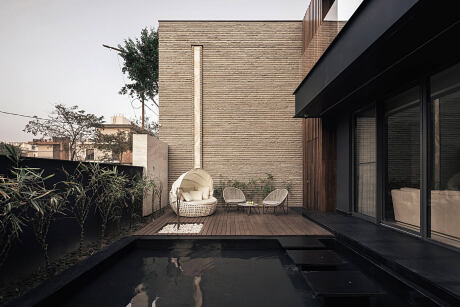
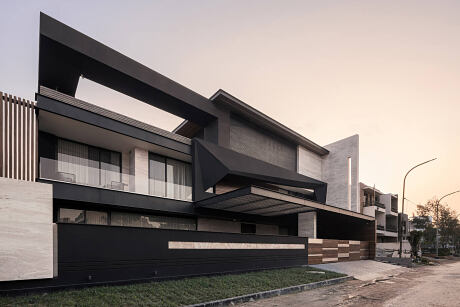
Description
Residence 1 is the first project in the 23DC’s Carbonado Series which is inspired by “Carbonado”, commonly known as the Black Diamond, the rare gem. The house stands in recently and exclusively developed area of Ansal Sushant city of Panipat, Haryana. The prospect of the client is to explore the expression of architects who could read the surroundings and design unrepeated and unique.
This residence with modern architecture defined by characteristics of Carbonado – Black & Grey colors and irregular edges, form a cohesive whole as an expression. The representative elements of black diamond including free composition are frequently applied. The black color offers an appropriately elegant setting for the house wishing to appear high-end.
The house is designed in such a way that the exterior gesture is powerful and the subtlety of the interiors have particular experience for each space. The approach to fulfill the desire of the family to endure sereneness with harmonious subtle mood for interiors to reflect in their living standards. The interiors of the house capture a balance between comfort and minimalism to create an environment that encourage the feeling of warmth, contentment and calmness.
The three storey building is the residence of two brothers with joint family. The functions are divided as per the floors. Ground floor and first floor are for private domain of families respectively and second floor for their interactivity collectively. The house is essentially designed around a central open to sky space with all other spaces over looking into it.
Modern, clean lines and solid pieces have prominent focus in the design. The axis that holds the entrance is allowing the visual connection within the house, up to the backyard.
To bring in life with good natural light and ventilation to interior of the house, the pleasant shaded open to sky space invites with alacrity.
The connection to the outdoors with seamless full height windows creates a light flooded ambience and intimate atmosphere.
In the articulated frames, the kitchen walls become a playful composition accompanied by depth, variation and communicative connection with living and outdoors.
The interiors of the house holds composition of very minimal elements that dialogue with each other with their respective materials. Muted and subdued colors are incorporated to keep the entire space feel cohesive and uniform.
The intent is to forge a strong interrelation of indoors with outdoors and nature, to enhance quality of life and creating opportunities to experience a quantity of recreation moments.
The simplicity and relevance of interior design with light, minimalist and smooth walls, which offers a peaceful living space, is in contrast to the dark exteriors where the black color and form of the house creates a striking graphic against the surroundings.
Photography by Purnesh Dev Nikhanj
Visit 23DC Architects
- by Matt Watts