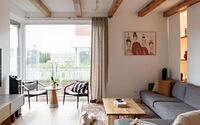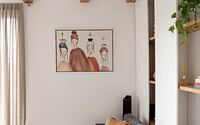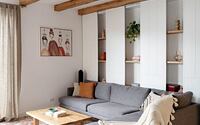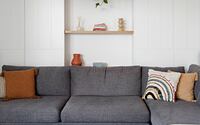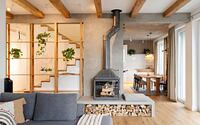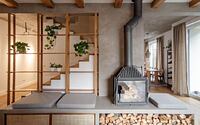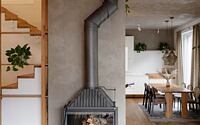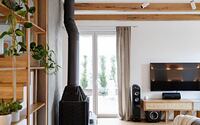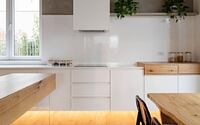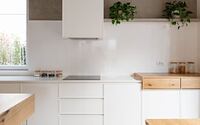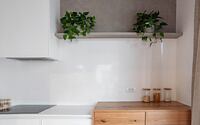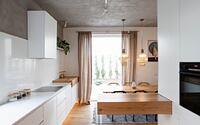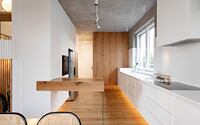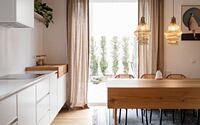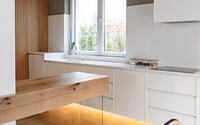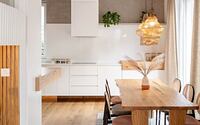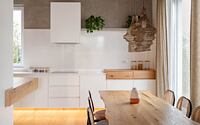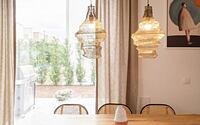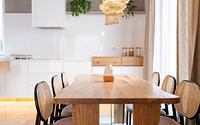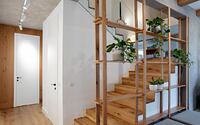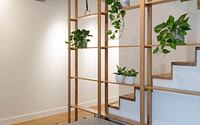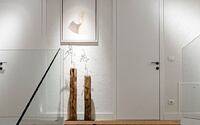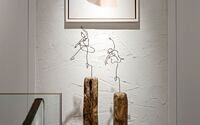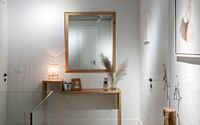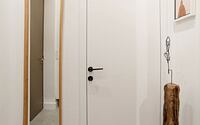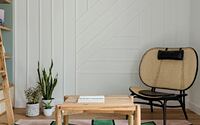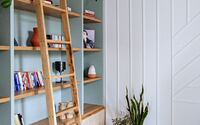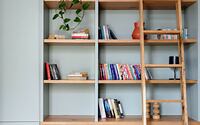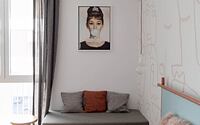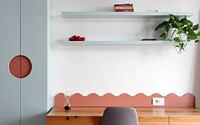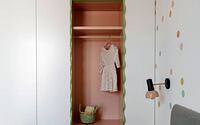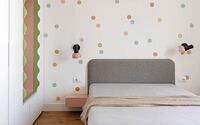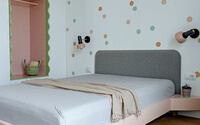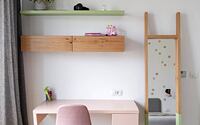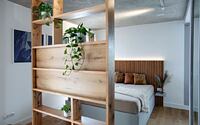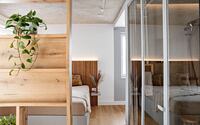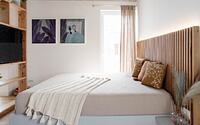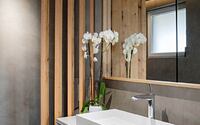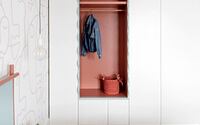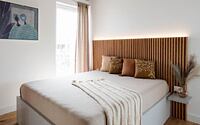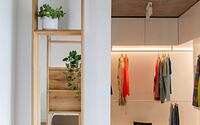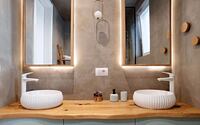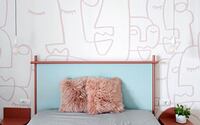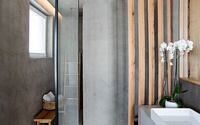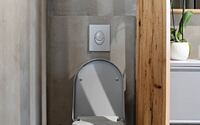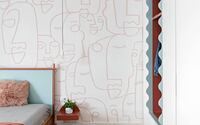La House by Muza
La House is an elegant home located in Pristina, Kosovo, recently designed by Muza Creative.

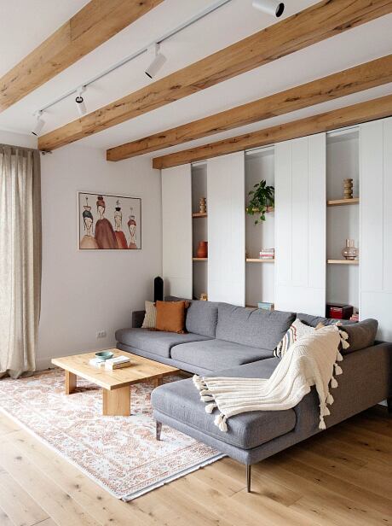
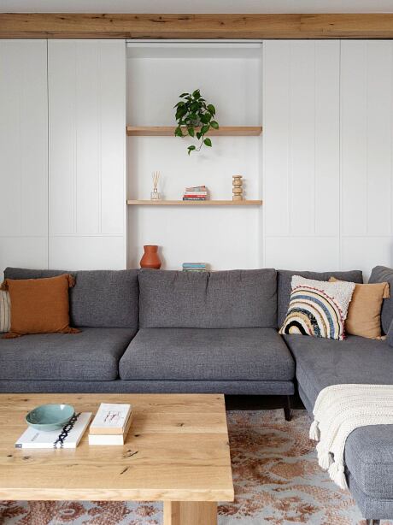
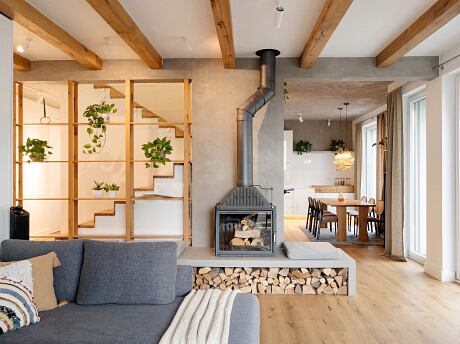
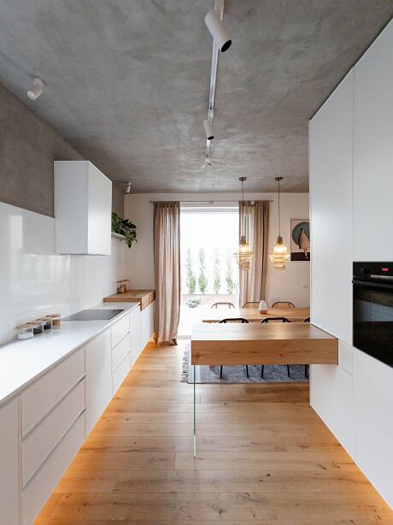
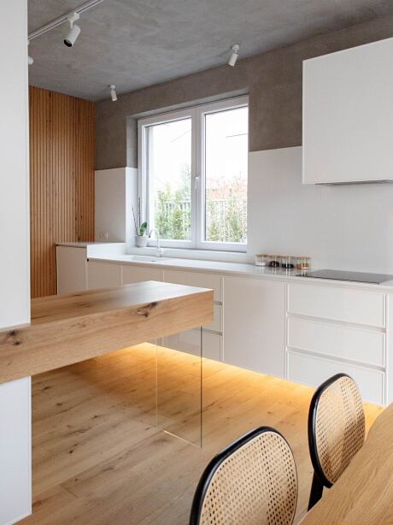
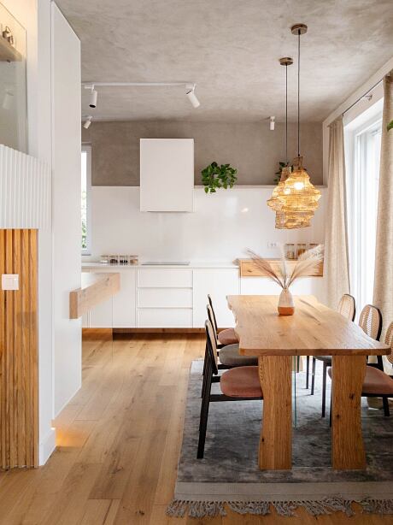
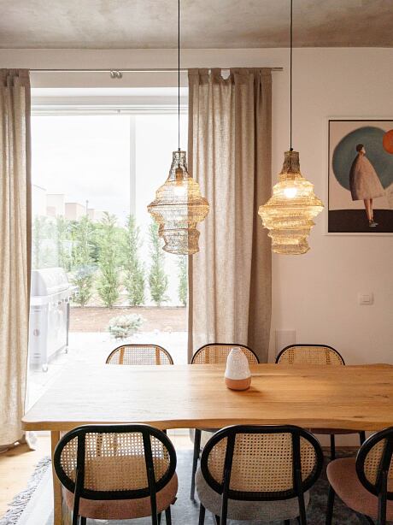
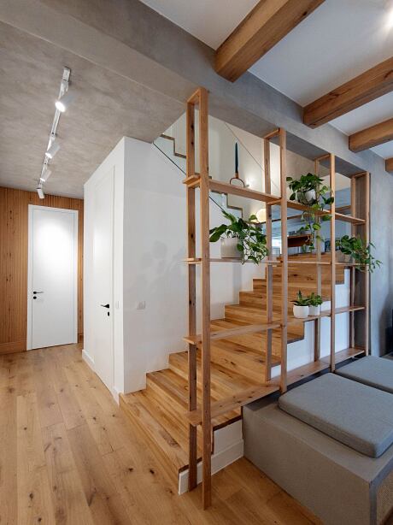
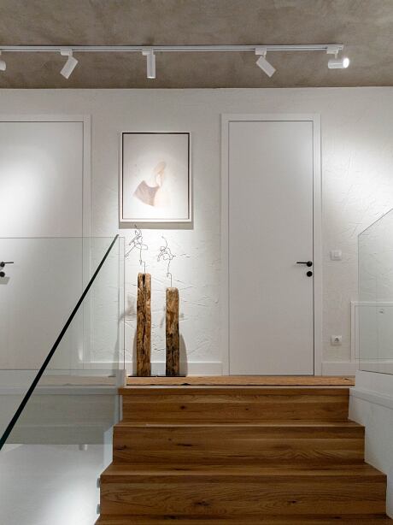
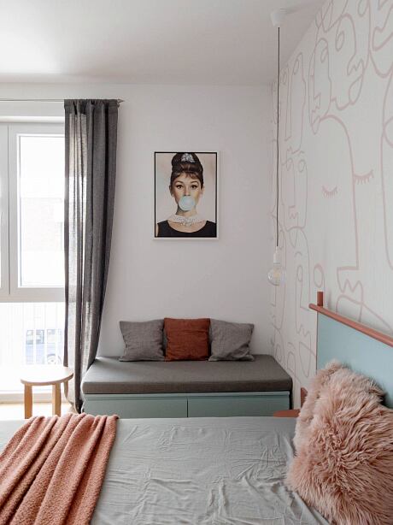
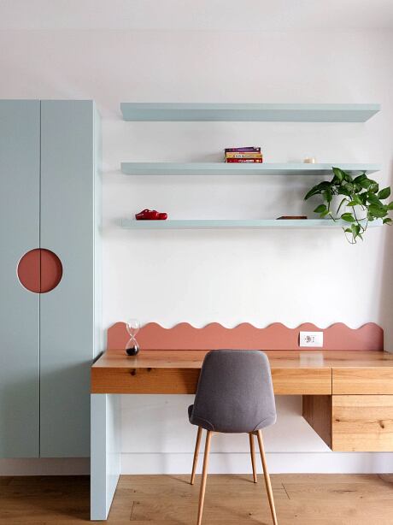
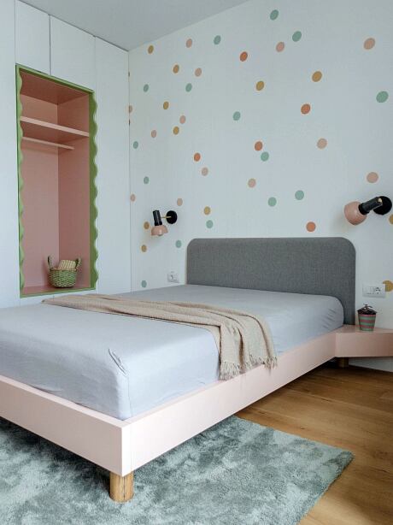
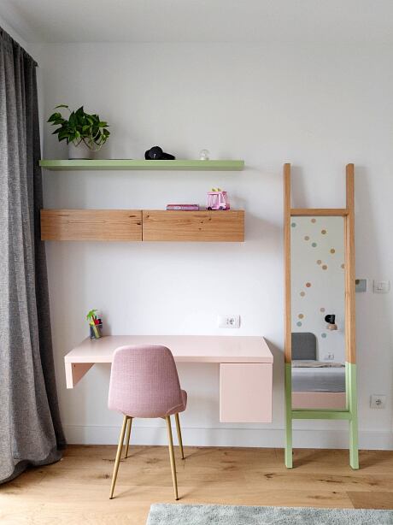
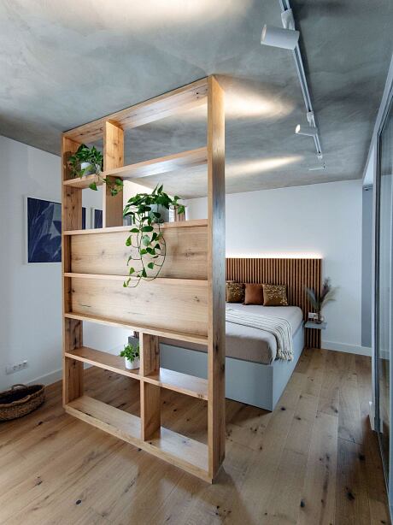
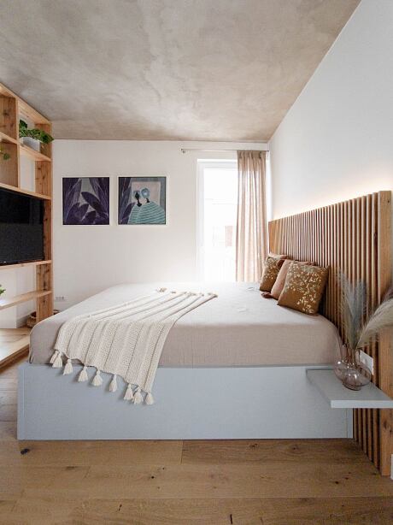
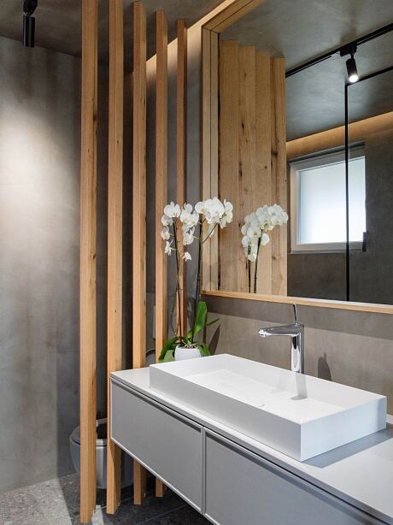
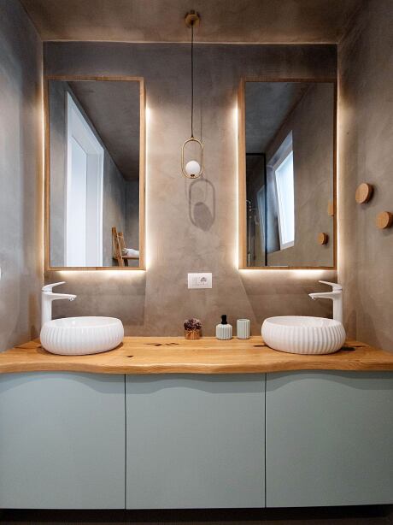
Description
Located in Prishtina, “La House” has an area of 200m².
Although located in the capital city, between the dynamics and liveliness of life, this house gives the feeling of a warm and quiet villa, located somewhere in the middle of nature, where the only noise you hear is the river flow and the whispers of the birds. All this – a client’ s request, which we successfully implemented!
From the entrance, the eye is quickly caught by the beams placed on the ground floor. What characterizes the environment the most is the fireplace – the focal point that separates and at the same time approaches the two main spaces, the kitchen and the living room. The minimal concept realized for this house is closely related to the client’s desire to have natural elements such as wood, concrete and greenery. Adequate natural lighting has helped us achieve the effect at every angle.
For a family of 4 members; explorers with a great passion for nature and cycling, the bicycle should definitely have a special place in the house. We call it – “Sculpture in motion”.
The kitchen in this house represents purity and elegance. Completely weighed against the wall without legs, there is no way not to remain the most pleasant part of the house. It invites you to enjoy food, a glass of wine or just a glass of water after a long mountain hike.
For those who want some time for themselves, we have created a reading room that offers the right tranquility and warmth for a few productive hours.
Whereas, for those cases when you want to work and at the same time be present in the family environment, we have created this delightful corner in the corridor of the stairs!
The same spirit pervades the master bedroom which has a large surface. The bathroom made of epoxy and separated only by transparent glass, has made the room have another dimension and meaning.
The rooms of the two girls, on the other hand, take you to a completely different world – the world of colors and harmony. The concept of dividing the room between the two sisters is realized through a door hidden inside the cupboards, where only they can have access. A fantasy of theirs, made a reality!
Photography courtesy of Muza
Visit Muza
- by Matt Watts