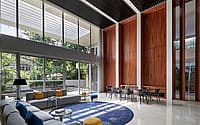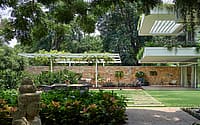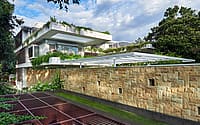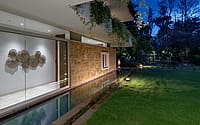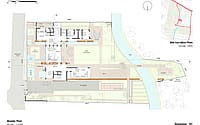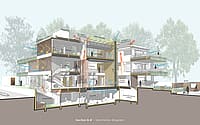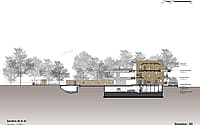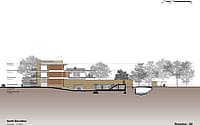The Hovering Gardens House by Niraj Doshi Design Consultancy
The Hovering Gardens House is a contemporary residence located in Pune, India, designed in 2020 by Niraj Doshi Design Consultancy.

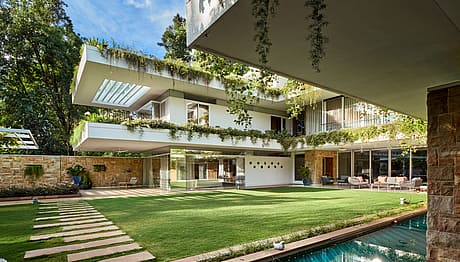

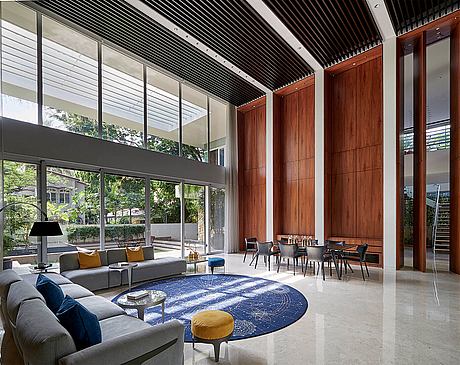


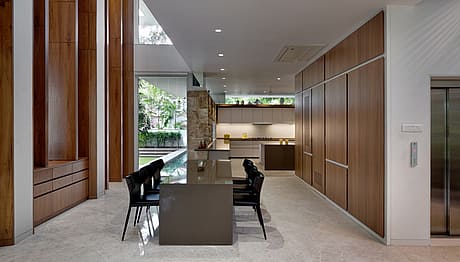
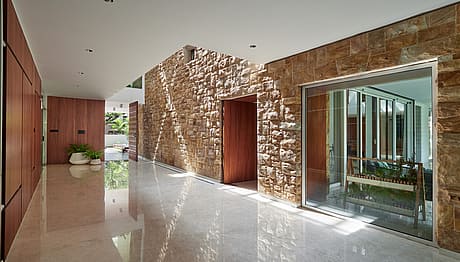
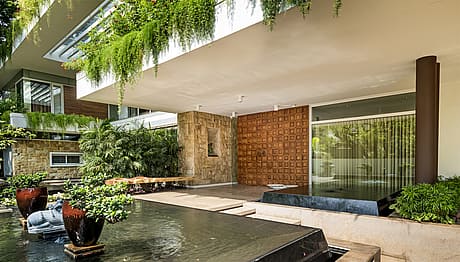
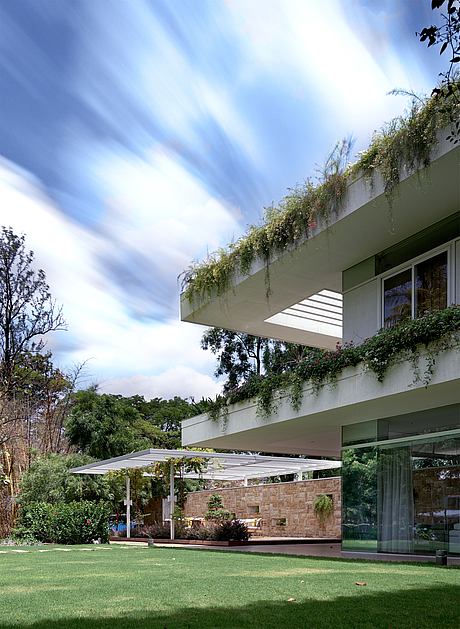
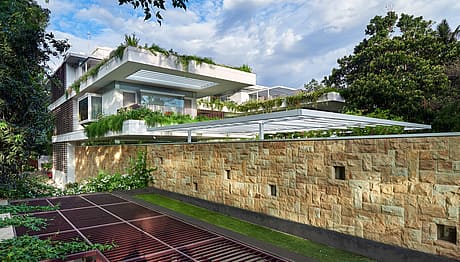
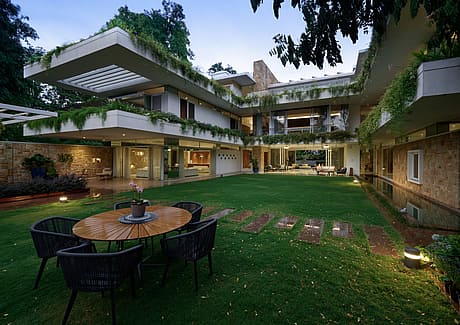
Description
A unique project in its context, this house is located in a prestigious neighborhood of Pune, India, that is rich in greenery. The apt use of natural elements in its creation – such as water bodies, bridges, stone walls, and landscaped areas on all levels ― helps it merge seamlessly with its environs on the one hand while making it stand out on account of its architectural beauty.
The project was based on an H-shaped plan wherein all the spaces have three external walls, thus maintaining a nice “in” and “out” connection. The use of mirrors and reflective glass has lent itself to an optical illusion to maximize the landscaped areas, thus underscoring the feeling of being in the lap of nature.
Climate is a crucial factor in design and construction. Keeping this in mind, shading devices have been used here in the form of huge cantilever slabs that give a sort of “hovering effect” while, at the same time, offering grounding to the building. Similarly, vertical screen facades have been devised as a barrier for the elements. Inside, the strategic use of triple-height atriums makes for ample stack effect and also helps in cross-ventilation. Almost all the existing large trees on the site are maintained as well.
In keeping with the predominantly “green” character of this project, an indirect evaporative cooling system and direct evaporative system have been installed with a view to reducing the reliance on conventional air-conditioners.
Photography courtesy of Niraj Doshi Design Consultancy
Visit Niraj Doshi Design Consultancy
- by Matt Watts


