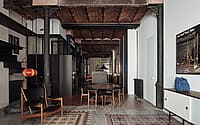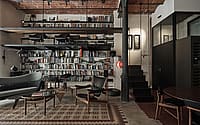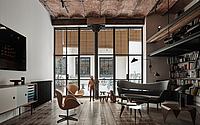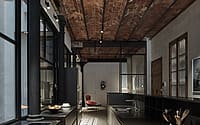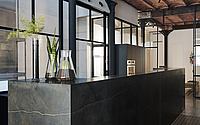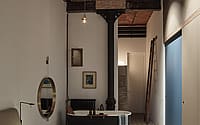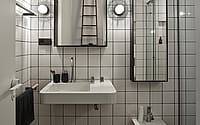Conversion of an Old Textile Warehouse by Estudio Vilablanch
Conversion of an old textile warehouse into an industrial loft in Barcelona (Spain) by Estudio Vilablanch.

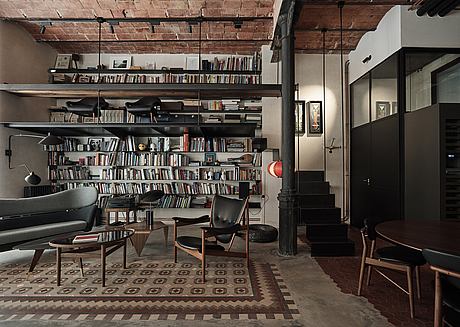
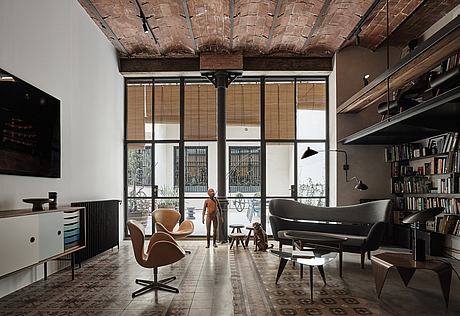
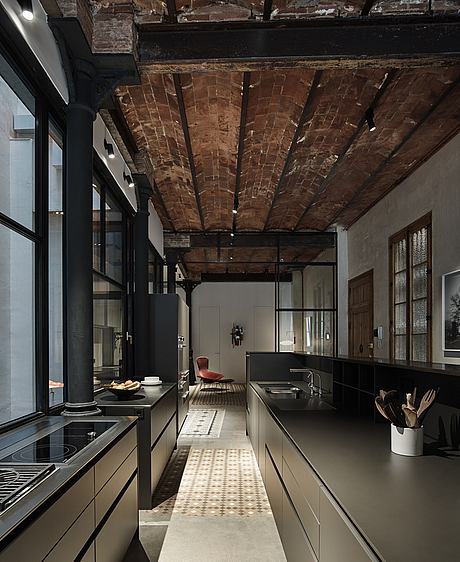
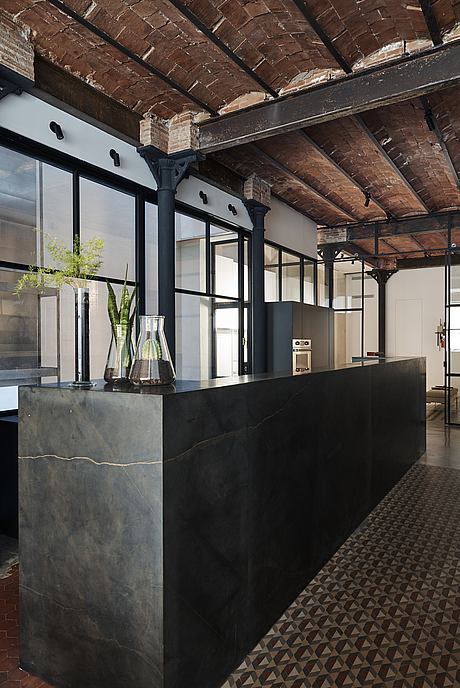

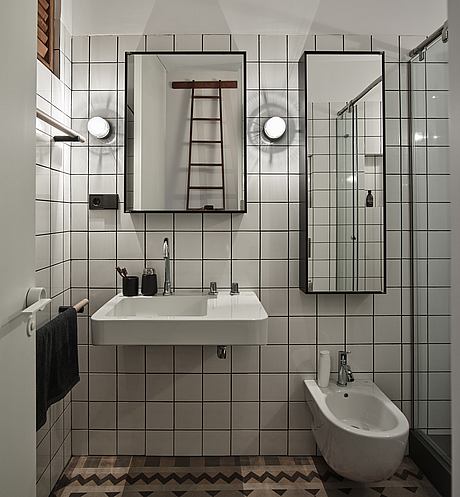
Description
Vilablanch studio transforms an old textile warehouse into a loft with an industrial look, intentionally leaving insight into the elements that show the different stages that the building lived.
LOCATION AND ORIGIN
This magnific loft is situated on a principal floor of an old building in the center of Barcelona, just on the limit where the old wall of the city was located. At its origins, the building was used to serve the industrial textile, but in 1890 approximately the building suffered a transformation and turned into an apartment building with a modernist style. During this period the floors Nolla were included and, also, the polychrome coffered ceilings. The typical distribution appeared in the apartments, this meant, towards the street and the rear courtyard.
When customers made their order to the Vilablanch studio, the space had been operating as a warehouse for many years. All the interior partitions had been removed, the cast-iron pillars were covered with concrete to fire them, the joists and vaults of the ceilings had been fireproof and covered with false ceilings, and the modernist pavements had been removed or covered with several overlapping layers of soil.
INTERIOR ARCHITECTURE PROJECT
The modernist stage of the building was impossible to recover in a coherent reading, as the modernist ceilings, doors, and floors had been destroyed or very damaged. For this reason, the Vilablanch studio decided to visualize the different stages that the building lived, defining three periods and highlighting their corresponding elements.
1) Industrial stage
The structural elements were recovered and exposed to demonstrate the industrial style of the apartment: the iron pillars that were hidden inside the concrete columns, the structural beams, also hidden behind the walls or the false ceilings, shuffled ceilings, and joists. The loft layout is also inspired by the building’s industrial origins. The original container was barely touched: the original perimeter walls were left plastered or after the new installations were completed.
2) Modernist Stage
The industrial structure coexisted with the modernist elements that could be recovered: the old floors were discovered in some areas, filling the gaps between them with plaster, and the wooden joinery of the home of the main access door, two windows, and two French windows.
3) New intervention
The new dividing partitions that make up the three rooms and their respective bathrooms were made with dry partitions and integrated doors without a frame and with white handles, in order that the elements necessary for the new use were discrete and rigorous in conception. An iron staircase giving access to a loft was installed in the lounge area. The weather facilities were left exposed and the lighting was resolved with seen lanes running parallel to the joists. Staircase, loft, glass, and installations saw, next to the fragments of continuous concrete in the ground, are a gesture of complicity in the initial industrial stage of this space.
The key to the interior design project is to make sure that the home has a clear reading of its overlapping stages. No decoration, no artifice, everything is real.
Photography courtesy of Estudio Vilablanch
Visit Estudio Vilablanch
- by Matt Watts