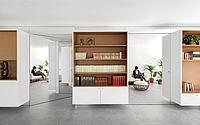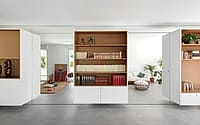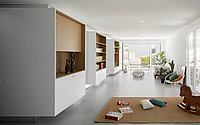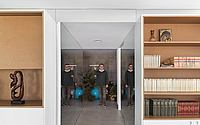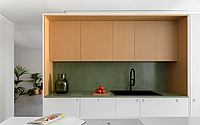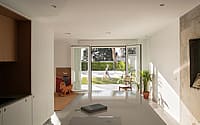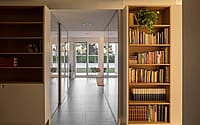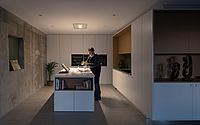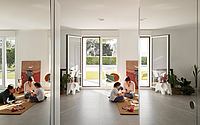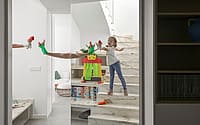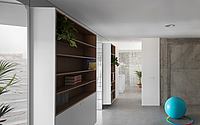Through the Looking Glass by Crux Arquitectos
Through the Looking Glass is a beautiful modern home located in Torrente, Spain, designed in 2021 by Crux Arquitectos.









Description
The illusion materialized through the looking glass allows us to perform spatial actions where it was not possible at first glance, to expand or reduce spaces, to make uses appear or disappear, to cause material levitations of built volumes, generating surprise in the viewer of a changing environment, within an apparently static and defined space.
I. The commission
“All of it: the light, the spaciousness and the fact that it was the place
where we have placed all of our dreams … ” The developers.
The house to be refurbished is located in Calicanto, Valencia, a garden house development linked to the mountain landscape.
The sufficient slope in the plot allowed the existing construction to be developed on two floors: one with direct access from the street and the second one, to be refurbished, on a lower level with three free façades in relation to the park and the pool.
The preexistent building was organized according to use, being the level related to the access specifically allocated to housing and placing the service floor and garage in the semi-basement.
The developer family wanted to regain the semi-basement level, a relegated space in the house, and with it all the moments shared as a family (cooking, playing, exercising, reading, resting), to be able to enjoy it alone or with friends.
II. The challenge
The floor plan of the intervention, with a square proportion, has as fixed and determining elements: a defined perimeter wall, two bearing columns in the center of the room, and a two-section staircase that ensures the internal connection with the house.
Internally, a transverse partition divided the space into two areas: one of them conditioned for its proper lighting and ventilation, and the other one with two openings facing north-west, linked to the park through a semi-covered area.
Finally, lateral access from the street through a vehicular ramp guarantees independent use at this level.
The need to generate open and diaphanous spaces was raised here while allowing the alternative of having areas for independent use and thus being able to develop different activities in a space with defined limits.
III. The illusion
Being able to integrate the exterior into the interior, duplicating the space seasonally by bringing light into areas where it couldn’t reach. Harboring uses that require intimate conditions in a unified space. Turning the storage room level into one more room in the house.
A method that could generate effects of transformations, unions, links, disappearances, and duplications was needed, making possible desired illusions a reality.
IV. The trick
The strategy was based on three operations. Firstly, architecture was understood as equipped volumes, centralized in space, allowing the generation of differentiated areas within a single contained space.
The concentration of services in two modules simultaneously supplies all the areas: on the one hand from the kitchen to the dining room, on the other hand, the toilet, shower, and sink, which can function independently or in combination, and lastly a washing area towards a temporary hanging area.
Secondly, the central position of the modules and their condition of parallelism guarantees free movement among them without overlapping activities. The existing staircase materializes as the third module, becoming part of the new system.
Four folding doors are in charge of operating the space and building the scenographies for the different uses. Each module is linked to the next by folding these planes that contain the internal circulations between volumes and that transform them into small rooms.
Finally, the game of illusion is formalized by incorporating reflections as a material definition of space.
The presence of mirrors in the baseboards and upper strips guarantee the lightness of the equipped boxes, transforming them into volumes levitating in space. The doors in their position duplicate the light condition of the environment, pushing back what is ahead. Their complete folding makes the areas independent, ensuring the simultaneity of uses, and offers us through reflection the illusion of seeing things in an identical but inverted manner, the house through the looking glass.
Photography courtesy of Milena Villalba
Visit Crux Arquitectos
- by Matt Watts