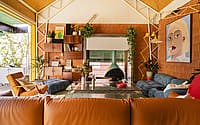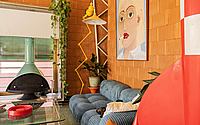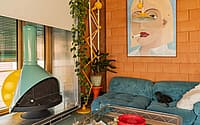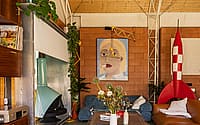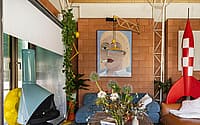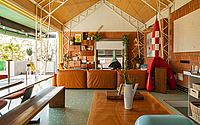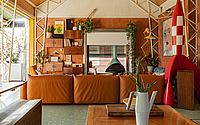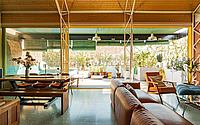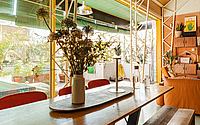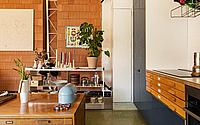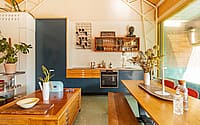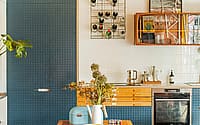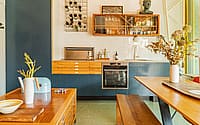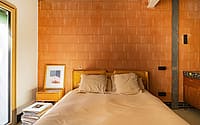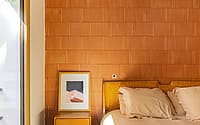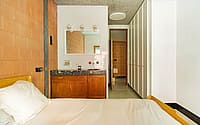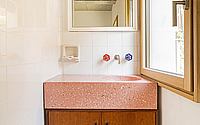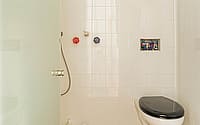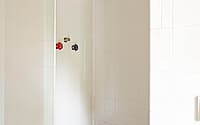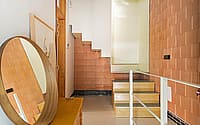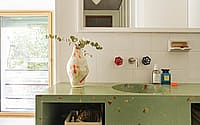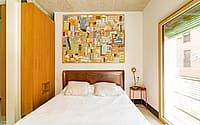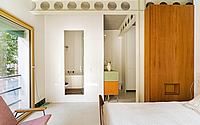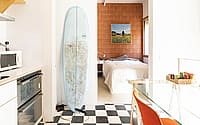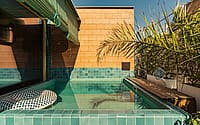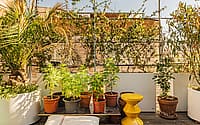Bilbo and Ichi’s House by CDP Arquitectos
Bilbo and Ichi’s House is a unique home located in Madrid, Spain, designed in 2020 by CDP Arquitectos.

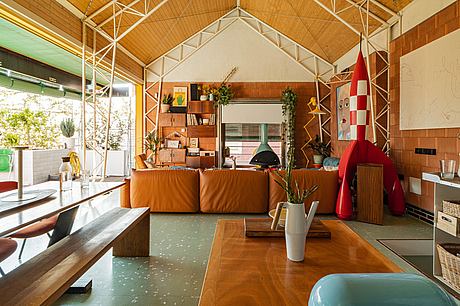
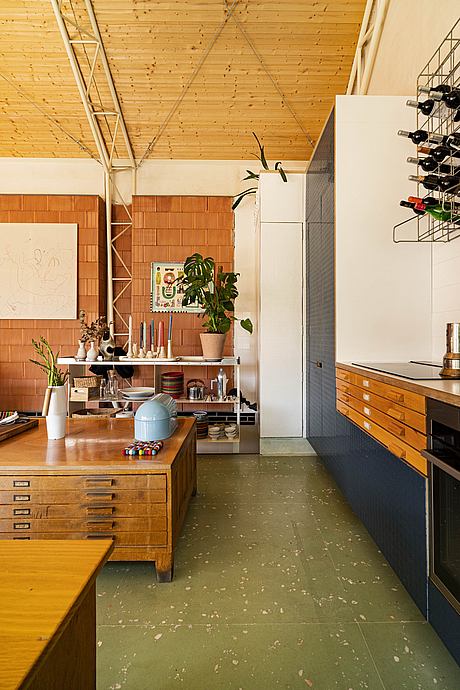
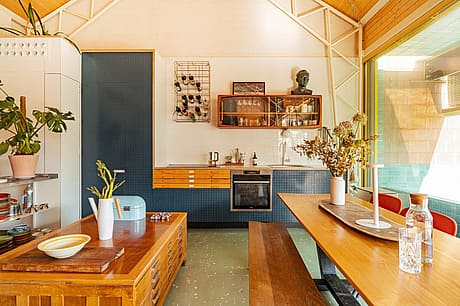
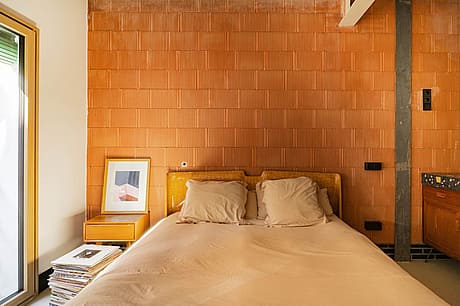
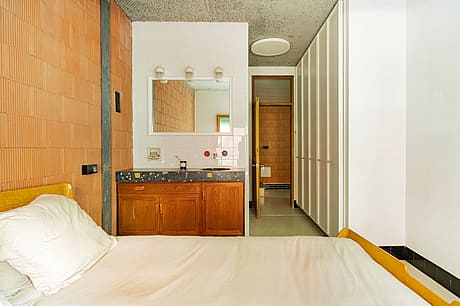
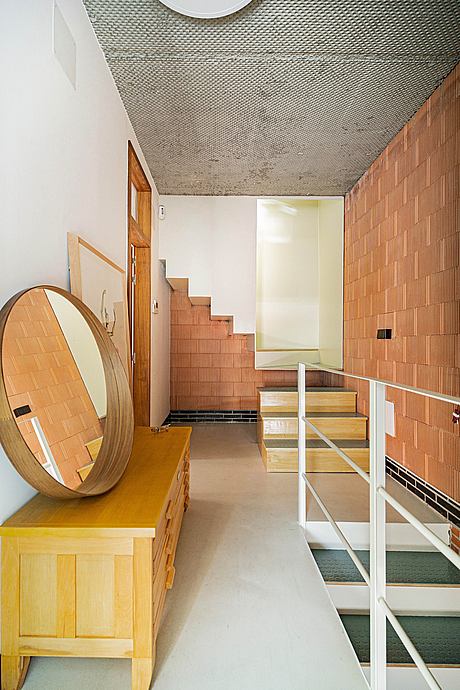

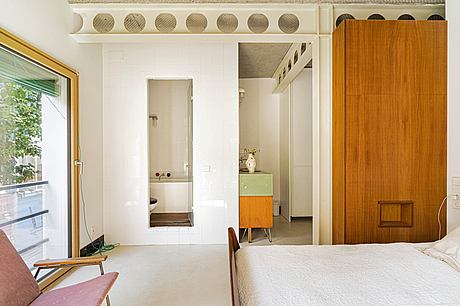
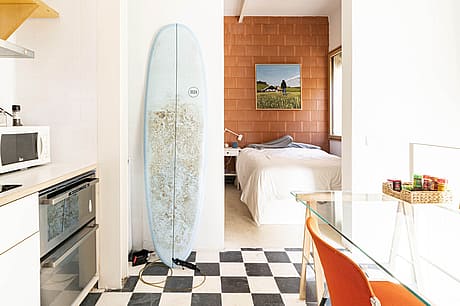
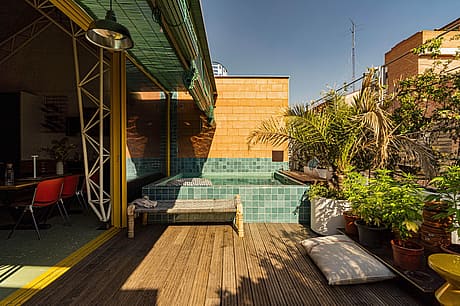
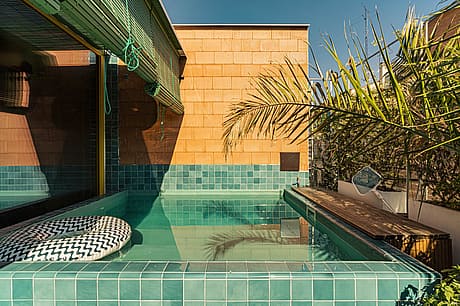
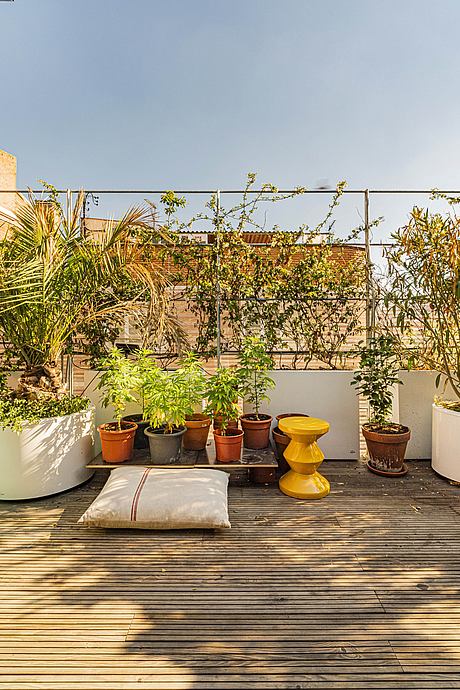
Description
The house is on the corner of Peña Ubiña street (that rock in Asturias where my paternal grandfather, tutor to King Juan Carlos, was a lookout for the planes that arrived in 1930, curious) and Mezquiades Biencinto street, in the neighborhood of San Diego, Puente de Vallecas. What I like about the area is that it is very humble in terms of workers and that topographically it is almost on the same level as Atocha, as it was clear to me that I wanted to get off the M30, cheaper IBI, white zone for parking, etc. , go north to be the very elongated almond in the center, it was going to Montecarmelo, no. Towards the river a lot of descent that to return to the center is an ascent instead towards Vallecas it is almost flat. In addition, points must be added because I have always wanted to make a corner house, you double square meters of exterior façade.
The house is 9×9, that is to say 81 square meters of floor plan, there are three floors and a basement of 20 square meters, that is to say 263m²
The original building is a construction from 1930, before the civil war, since it was a neighborhood at the entrance of Valencia, which was where the cereals came from to make bread, the ground floor was a very typical bakery in the area, to spend later becoming a printing company. The second floor if there were three small floors. The construction at that time and this neighborhood was cheap, only one foot of brick was made towards the outside, towards the adjoining neighbors with a simple brick rigged with rope formed the perimeter closure. The style was a copy of what was done then in cheaper neighborhoods, such as the Barrio de Salamanca or its mirror neighborhood of Chamberí, ground floor with hard monolayer to withstand blows and vandalism and upstairs exposed brick with a lot of joint to save quantity of brick. In 2019 the reform and extension of a floor arrived. As always I liked all the space theme, in addition to being born in 1983, with which my unlived nostalgia is the 70s, hence I put together several themes. Original house from 1930, it is when Neil Armstrong was born in Cincinnati, Ohio, then in 1969 he reached the moon, and 50 ‘years later in 2019 he turns 50 hahahaha, so I made him a tribute, so the house is set in that time , space age.
– Who lives in the house (you, a family, a couple)?
Ichi (my girlfriend) and I live in the house with two Kanninchen dachshunds and I have rented the apartment inside the house that was not photographed to a relative. Although it is a very communal house and there is not a week that we do not have one of the Carrizo brothers at home (Feliz or Miguel)
– How did you find the flat, was it a crush, what did you like the most as soon as you saw it?
I had bought in a bank, it had symptoms of having housed squats, all its holes were covered with bricks, being from a bank, I had to make an offer to an answering machine, that as a good Spaniard I felt a bit trapped because we love to fight the price even to feel ourselves and with an answering machine it was almost impossible for me, but I had it so of course I wanted it, because until now my dream was to build an industrial warehouse, since I couldn’t get one to make the stars they put together to turn it into a home, in the end I bought a building and put the shed on top of it hahaha, if Mohammed doesn’t go to the mountain…
– How is the distribution? How many bedrooms, bathrooms, etc.?
From bottom to top: On the floor facing the street, there are two entrances to two houses, the blue door and the red door. The red door is the rental apartment, which is a duplex with the basement where the pool room is located. The blue door is my house, which has a hall and stairs as soon as you enter, this space is attached to the garage for two cars where there is a clothes drying area.On the first floor we have three complete double rooms, each with its own bathroom and dressing room.The second and last floor has what for me is the jewel of the house, the ship! 60 square meters of open kitchen, dining room, living room, toilet and 40m terrace with heated pool.
– Did you have to reform? What elements did you keep and which ones did you change?
Reform, consolidation and expansion (increasing one floor upwards). The only thing that I kept original of the house is the facade, being a “town” neighborhood I didn’t want to make a selfish facade to give myself an egocentric joy, if I didn’t want to leave the character of the neighborhood. on the outskirts of Madrid, where the rigging seen from the brick stands out, the olive green exterior shutters… That is, I emptied the building from the roof and filled it again.
– The furniture: is there any era or era that you particularly like or that is especially present in the house? Where did you buy it?
Space for what I explained before, my nostalgia and the excuses that one seeks to present it with cause and not as a whim. Well, almost everything I have been acquiring little by little during the last 10 years that I have been living in Madrid, looking at international pages of second-hand furniture, auctions, second-hand Spanish market, there are even things that I have found on the street.
– What is the piece that means the most to you?
The decoration is the piece, if I had to choose I would say that the plane of the living room that I converted by tuning it by cutting it in half so that it served for both sides and had no back, it was of architecture studio of my great-uncle Francisco Coello from Portugal (hence our CDP studio, in homage to my great-uncle Coello from Portugal), Dominican priest architect (I would dare to say that 90% of the ecclesiastical works in Spain from the years 50 to 2000 are his) or the Tintin rocket that a carpenter friend from the Canary Islands (Javi) made for me, copying one that the wise men brought me when I was little, made by themselves hahaha.
– What is the common thread of the project?
The Neil Armstrong of 1930 etc commented at the beginning.
– How would you describe the house (sophisticated, relaxed, cheerful, classic, cozy, etc.)? Party girl, Peter Pan, my head is the one that has given all those colors, which are what make me happy every day.
– What is the key to interior design?
In interior design, like many arts, I would say all, the key is to be yourself and to be a good person, when you do something new (it doesn’t mean that it isn’t invented because almost everything is) and you do. from practicality to beauty, without paying attention to fashions, because as the word says, fashions pass and once they pass, what you previously saw as original becomes obsolete, it is no longer original. For me that is the key to the arts, being original with yourself, being a good person, and I am sure that combining it with practicality, you will end up with a correct solution.
Example: Mies Van de Rohe’s Farnsworth House from 1950 approx. you see it today and you say wow it looks like it was made today, it’s still original, instead you see a girl with a pair of Nike shoes with heels and you say, ok that’s not practical or pretty, it’s a trend and in three years I’ll see them and I will say how was anyone doing with that? It is not original nor will it be.
– What was your aesthetic intention, what did you have in mind to decorate it?
For me, interior design is like dressing oneself, if you want to wear jeans, you know what suits you like a shirt or t-shirt and what color shoes, that is, they are synergies that are created between furniture, walls. , colors, textures… For me, who is tired of making works with neutral colors or seeing works by interior designers where there is no space to put a pin (they justify their work by overloading it), my house wanted my head to be open both in colors and in forms, I am very geek of multitubular structures such as bicycles (an old friend and professor at the architecture school of Las Palmas, Luis Correa) said that to enter the faculty of architecture what you had to do was a simple exam of drawing that consisted of correctly drawing a bicycle). As a child I went with my parents to Berlin and I went to visit the Peter Behrens factory for AEG where the exterior pillars come out of the facade and have an almost zipper joint that stuck to me, so there the joints of the pillars.
– How is the color palette? What are you looking for? And what materials predominate?
Colors that when you wake up give you life, that life is already quite a bitch as it seems that the gray house makes me hahaha.
Photography courtesy of CDP Arquitectos
Visit CDP Arquitectos
- by Matt Watts