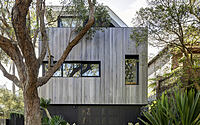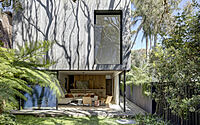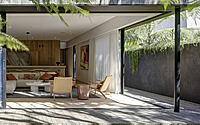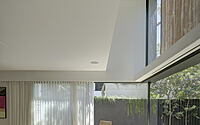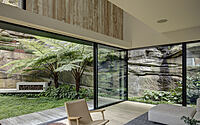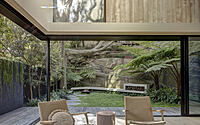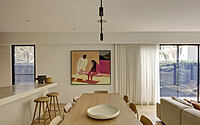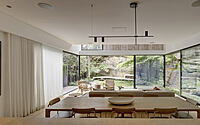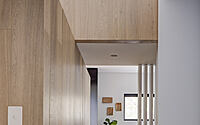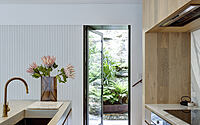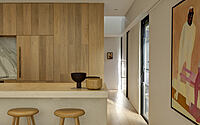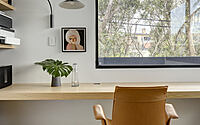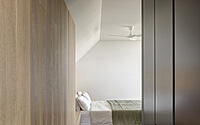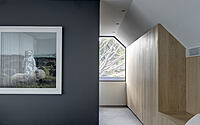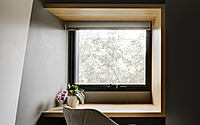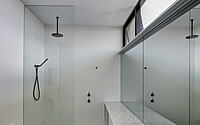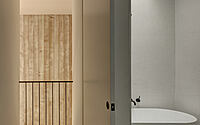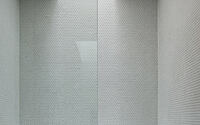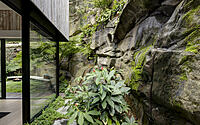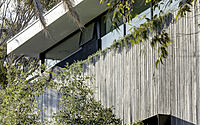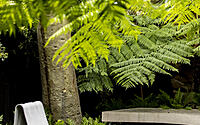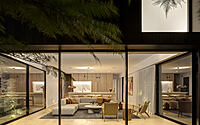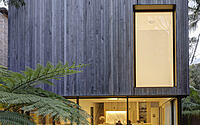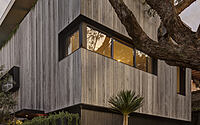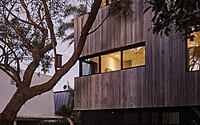Quarry-Box: A Contemporary Home That Defies Convention
Set in the vibrant city of Sydney, Australia, the Quarry-Box project is a contemporary house designed by MCK Architecture + Interiors in 2022.
Its unique location, on a compact former quarry, with a steep rock escarpment defining almost two edges of the buildable area, inspired a vertical outcome that maximizes access to the district and coastal views. The plan-efficient new home includes three levels, with an entry + living zone on the ground floor, bedrooms on the first floor, and an additional level above that with stunning views of the city. The Quarry-Box project provides a young growing family with an efficient and modest home, with moments and memories to be shared.

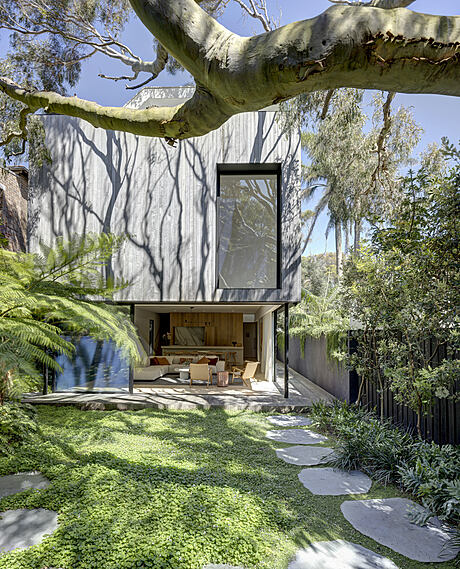
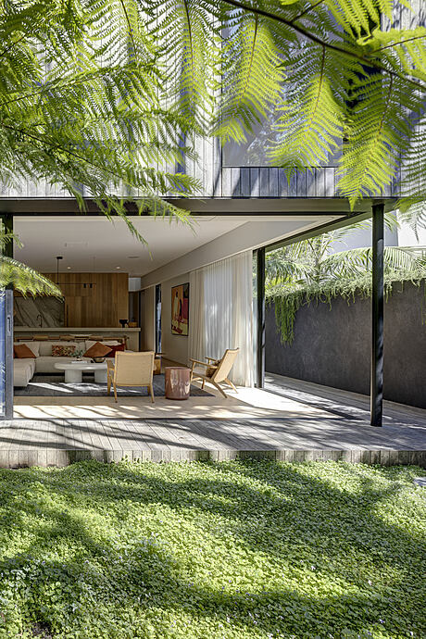
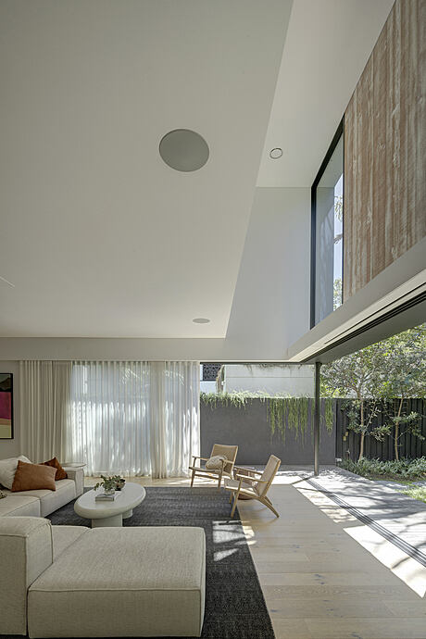
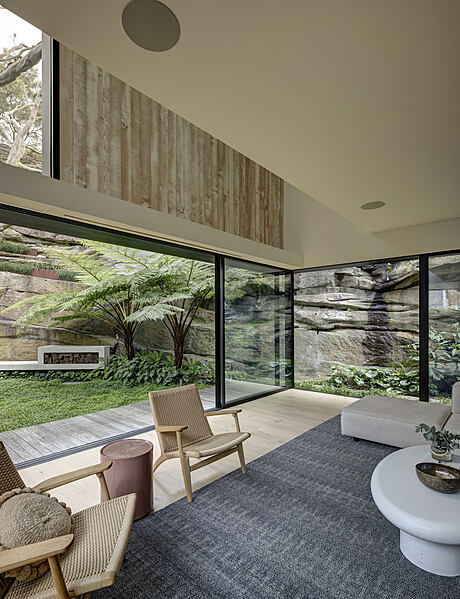
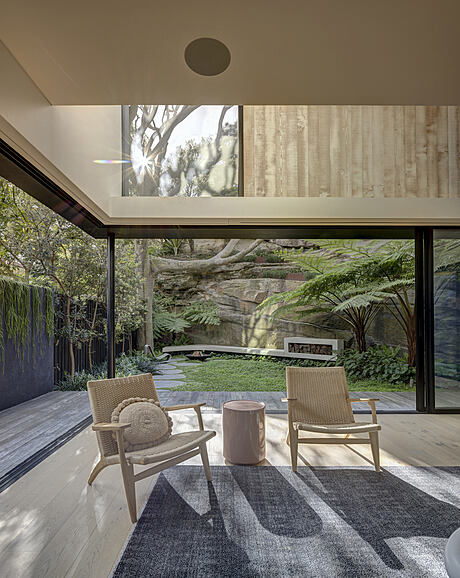
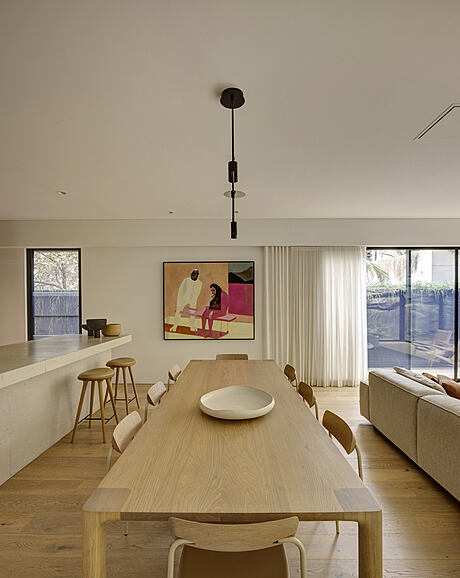
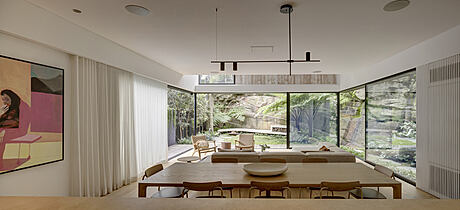
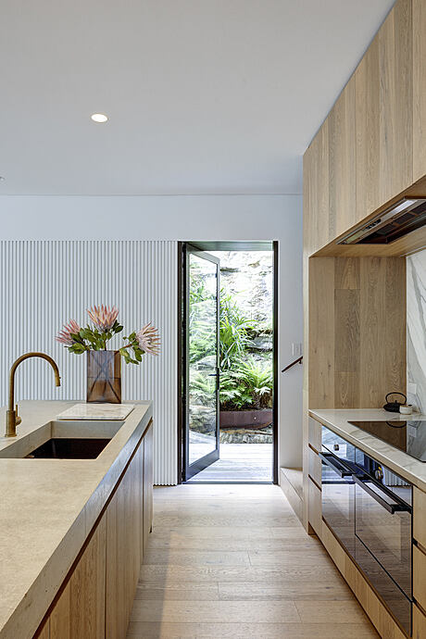
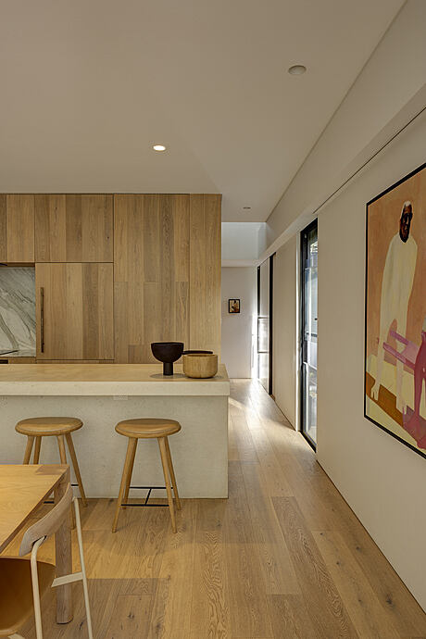
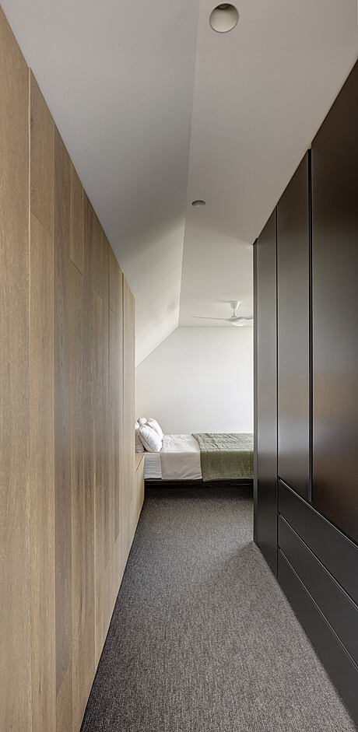
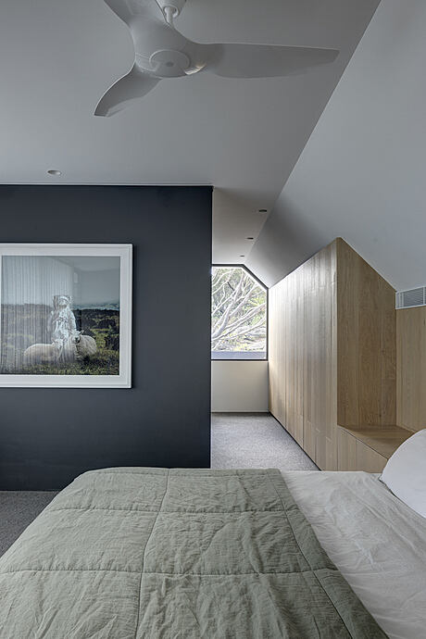
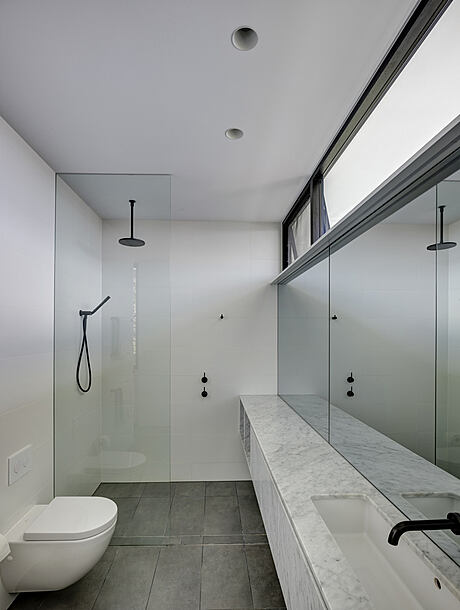
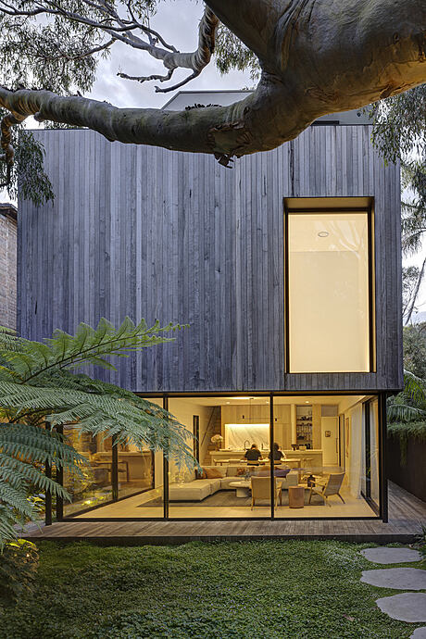
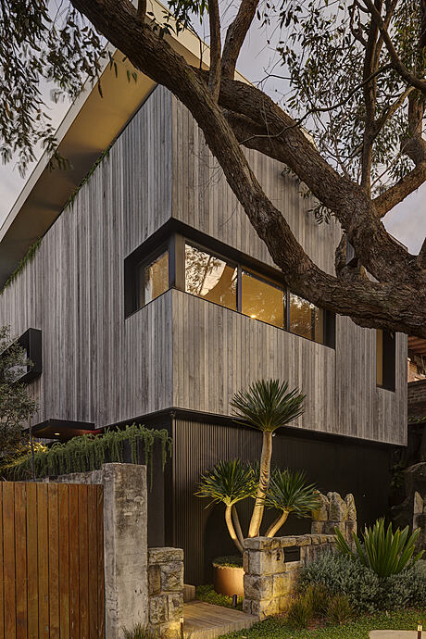
About Quarry-box
This compact former quarry site is defined by a steep rock escarpment that offers views of the district and coast from the upper levels. The lack of space at the ground plane inspired a vertical outcome that maximizes the available area.
Making the Most of a Small Space
The Entry + Living zones are anchored to the ground plane, with services towards the street side providing privacy to the public edge and encouraging the plan to open up to the modest rear yard. Here, operable glazing on three edges creates a visual connection to the rock, making it the edge of the room.
Connecting with the Natural Environment
A double height void above the Living space features a large glazed opening which allows the inhabitants to experience the theatre of the vertical rock face and existing mature eucalypts. A small internal balcony inter-connects the first floor bedroom level to the Living Zone, which appears to “float” above the ground floor massing.
Creating an Open, Airy Atmosphere
The Living level fills the negative space beneath the Bedrooms, which remain quite solid with smaller penetrations that provide light and ventilation while preserving the amenity of privacy to and from the neighbors in the compressed context. Above this, a third level is housed within a cranked roof form that causes minimal impact to the southern, much higher neighbor. This level opens itself up to the north, flooding the top floor with natural light and district views.
A Home for All
The Quarry-Box project provides a young growing family with a plan-efficient home where moments and memories can be shared without compromising one’s need for “me” time. The home is defined by the site’s natural and built constraints and its desire for an inherent modesty.
Photography by Brett Boardman Studio
Visit MCK Architecture + Interiors
- by Matt Watts