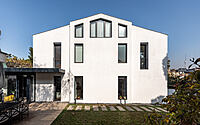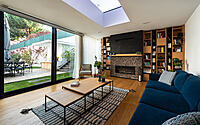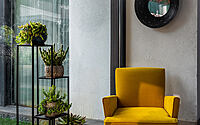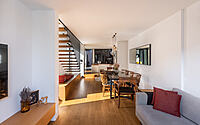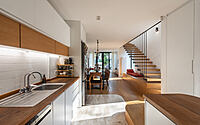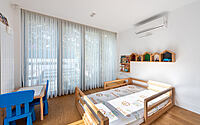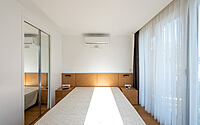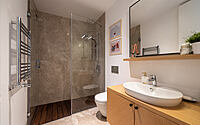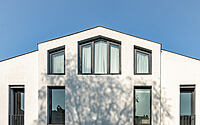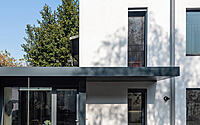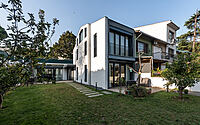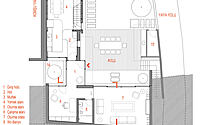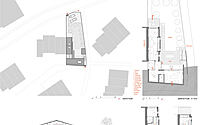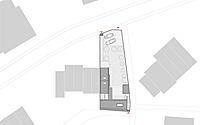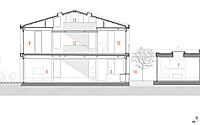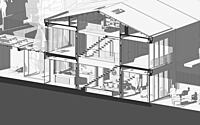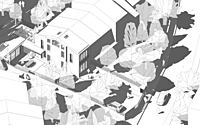Peker House: A Modern Residence in Historic Istanbul
Discover the story of Peker House, a single-family residence located in the Koşuyolu District of Istanbul, Turkey. Designed by Mekan Atölyesi in 2022, this modern home preserves the original structure while meeting the needs of its owners.
From plan interventions to structural changes, learn how the design team created a simple and functional space that stays true to the character of the region.
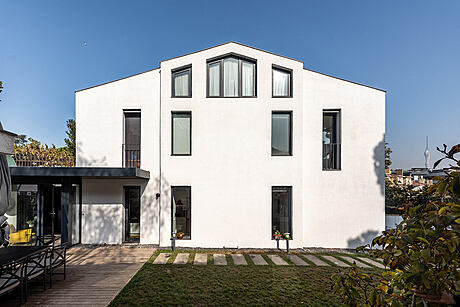
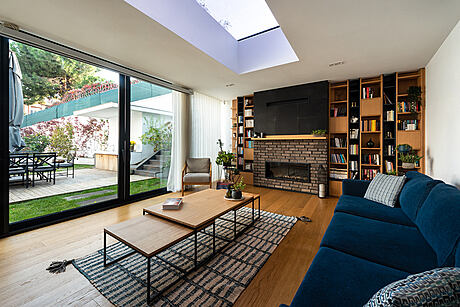
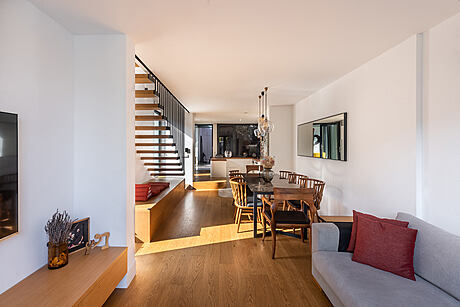
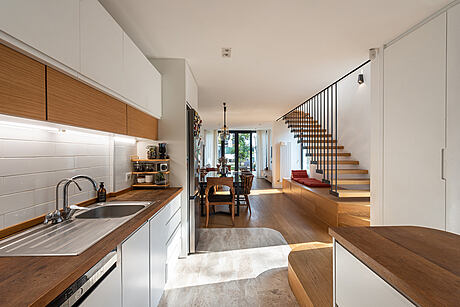
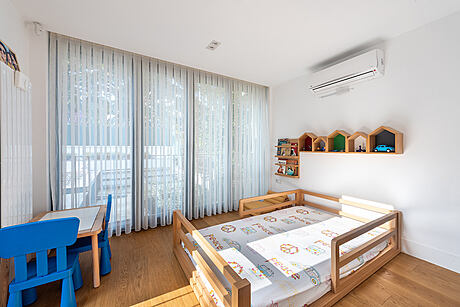
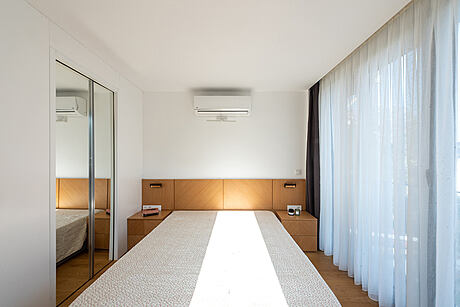
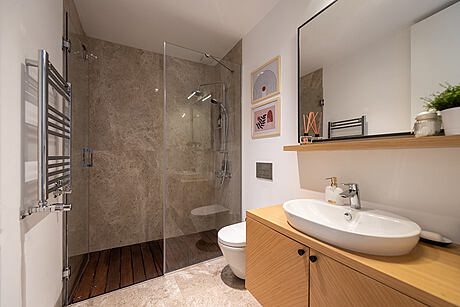
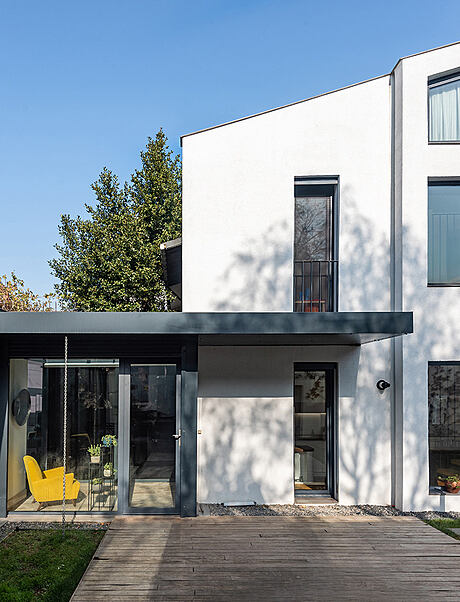
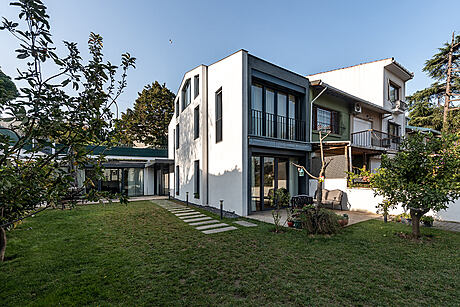
About Peker House
Preserving the Original Structure: Redesigning a House in Koşuyolu District
Koşuyolu, a rural area in Istanbul, underwent intense development in the 1950s due to the high demand for affordable housing. This led to the construction of 419 houses and a local market by the Imar Limited Partnership. However, over the years, the area has experienced significant changes in its zoning plans, building density, and socio-economic strata. In this context, a client requested to redesign an existing house while preserving its original structure.
Preserving the Original Form of the Building
To retain the original form of the building, four key points were considered:
- Function: The original function of the building as a house was maintained, avoiding any new interventions that could alter the neighborhood’s residential character.
- Building Height/Building Area: The plans were handled with minimal interference to the building area, and the building height was protected. Additional functions were added by reconsidering the building section.
- Building Density: The building was rehabilitated without demolition, keeping the building density unchanged despite the new zoning.
- Material: Simple materials were preferred in the design to match the region’s character, as the material selections in newly constructed buildings were not compatible with the original character of the area.
Interventions to Meet Changing User Demands
The original structure underwent various interventions to meet the changes in user demands while preserving its structure. These interventions included:
- Plan Interventions: The partitioned interior wall structure was emptied on the ground floor, and an open-plan setup was adopted. On the upper floors, the partitions were reconsidered according to new needs, and the staircase was moved to the outside to make room for the new plan.
- Section Interventions: The garret was used more efficiently by keeping the ceiling of the units low and using the garret as a study area.
- Facade Intervention: The windows on the east and west facades were enlarged, and new windows were added in the south direction, creating new bright spaces that visually and physically communicate with the garden.
- Outbuilding Intervention: The outbuilding was re-planned as a guest room and daily use area, and a transparent glass tube connected it to the main block, serving as the new entrance of the building.
- Structural Interventions: The masonry walls were intervened with a steel frame system, and the floors were supported by steel beams. The concrete outbuilding was rebuilt as reinforced concrete, increasing the building’s earthquake resistance.
Achieving a Plain and Simple Structure
The designed corner block achieved a plain and simple structure suitable for Koşuyolu District’s general texture while solving its new needs within itself. The original structure, built with continuous stone foundation and masonry, became a composite structure supported by steel. The building in the designed parcel became independent without damaging the structures of the buildings in the other two parcels.
In conclusion, the redesign project successfully preserved the original structure while meeting changing user demands. The interventions adopted were aimed at maintaining the building’s original character while solving new needs, resulting in a simple and practical structure that fits the region’s texture.
Photography by Hacer Bozkurt
Visit Studio Hcrbzkrt
- by Matt Watts