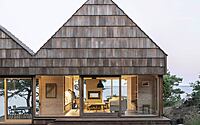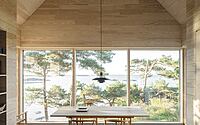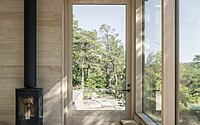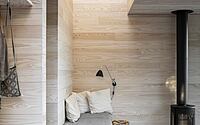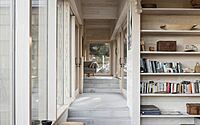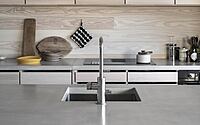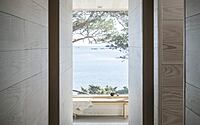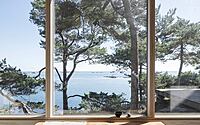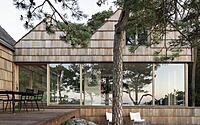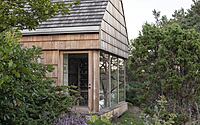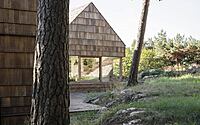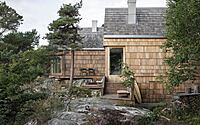Saltviga House: A Norwegian Seaside Haven with a Twist
Welcome to Saltviga House, a stunning shingle house designed by Kolman Boye Architects, nestled on the southeastern coast of Norway in the picturesque town of Grimstad.
This traditional-style home, built in 2022, showcases a harmonious blend of sustainable architecture and natural beauty. Using leftover oak off-cuts from Dinesen floor production, the home embraces a low carbon footprint while offering breathtaking views of the Skagerrak sea.
Discover how Saltviga House expertly adapts to its sloping terrain, creating a unique and cozy living experience.

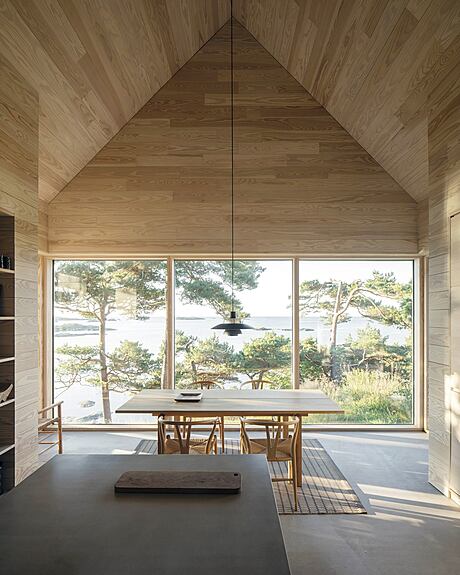
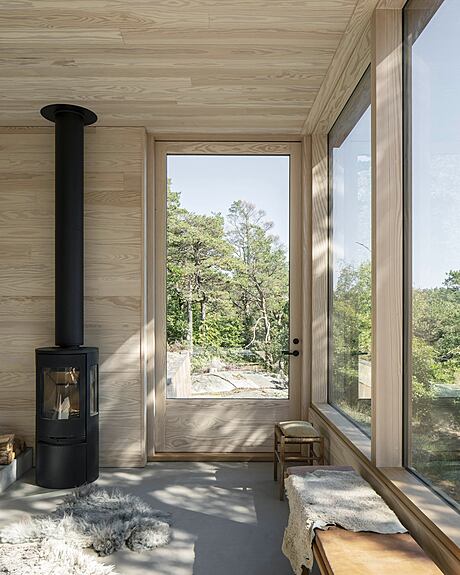
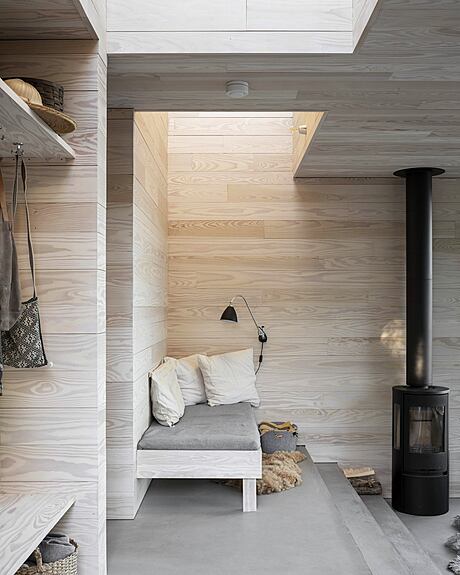
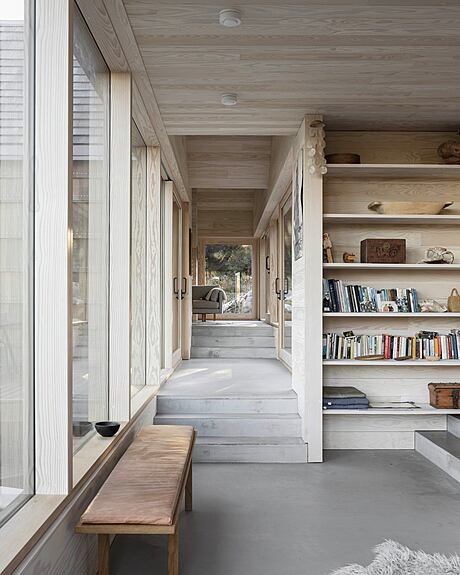
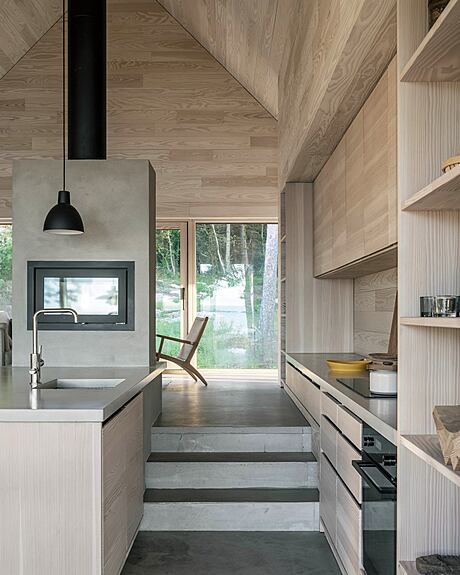
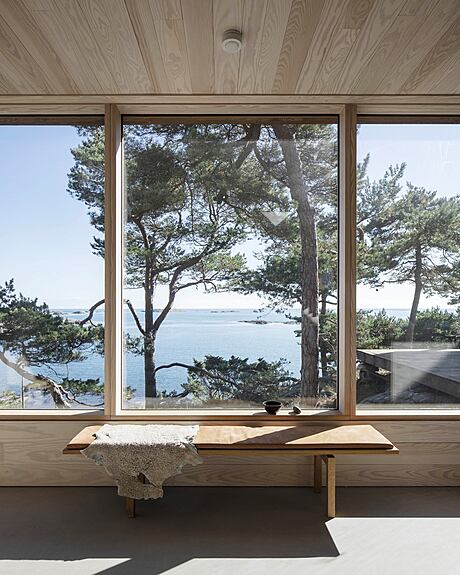
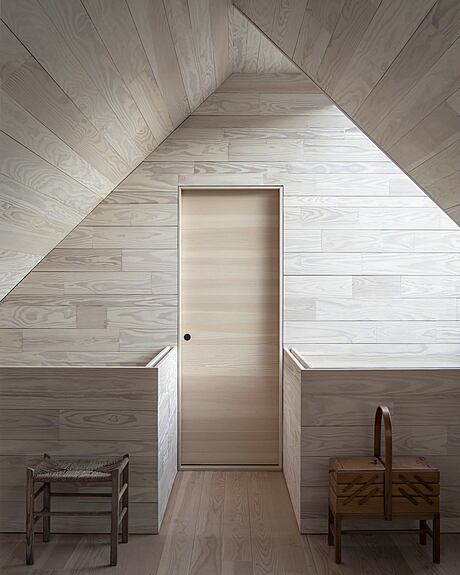
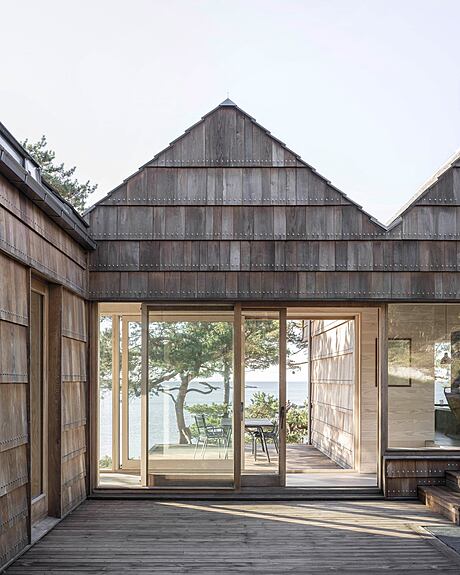
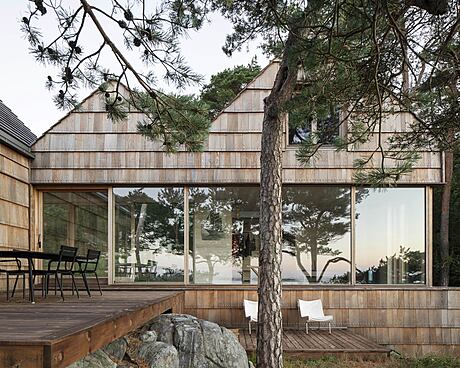
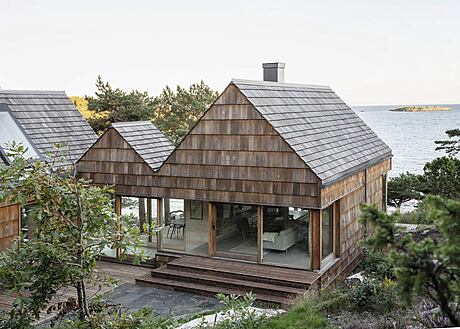
About Saltviga House
Elevating Scrap Materials into Stunning Architecture
In our recent projects, teaching, and research, we have encountered Dinesen materials in both traditional floors and as scrap, leftovers, or off-cuts from custom floor production. We realized that creating a building with these leftovers could be a resourceful and sustainable way to use and elevate materials that would otherwise become firewood. In addition to their beauty, these off-cuts have low embodied carbon, offering an alternative to more carbon-intensive materials.
An Innovative Approach to Timber Construction
We developed the idea of using these leftovers for a house through a combined strategy of sorting representative pallets of material and building several 1:1 mock-ups. We researched stacking and layering combinations, technical properties, and experiential effects, which differed from traditional split wooden shingles used in Norway. The sawn timber planks required both traditional material knowledge and considerable process development to make the project work efficiently and economically.
Collaborative Production and Assembly
The production and assembly of the timber elements relied on the collective knowledge of carpenters, joiners, and suppliers. In the production phase, over 12,000 individual oak off-cuts from Dinesen’s floor production were pre-cut to size with minimal waste, pre-drilled, and pre-treated with tar before being transported to the site. During the assembly of the facade on-site, each oak element required precise handling, using more than 20,000 stainless steel screws for fastening and reinforcing the robust, assembled, and layered cladding.
Harmonious Integration with Nature
The completed building seamlessly blends into the landscape of rocks, lichen, ferns, conifers, and deciduous trees on a bluff overlooking the Skagerrak sea on the southeastern coast of Norway. Carefully adapted to the north-east sloping ground, the building comprises three volumes situated on five different levels, avoiding any reshaping of the terrain. The three volumes create two distinct outdoor spaces: a wind-protected courtyard facing the forest and an open deck with sea views through a pruned “window-band” in the conifers.
Distinct Interior Spaces and Timeless Design
Inside, each room features a unique volume and ceiling height, with the central hallway offering clear views throughout the house. The full-length windows facing the sea provide unity and coherence to the different levels. The exterior oak cladding will gradually turn silvery-grey, blending with the slate and granite landscape, while the interior Douglas cladding retains a slightly warmer, whitish hue, complemented by neutral screed floors.
Photography by Johan Dehlin
Visit Kolman Boye Architects
- by Matt Watts