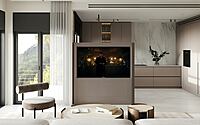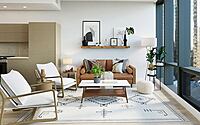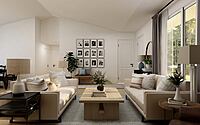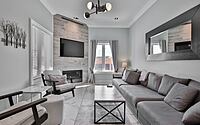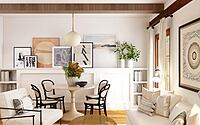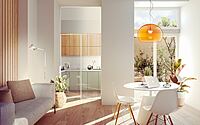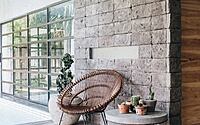A Comprehensive Guide to Transforming Your Space
So, you have just moved out of your rental property and have gotten your first home that youown. Congratulations! It’s a great feeling for most people, especially if you have been saving for a long time and have had a bit of an issue with mortgage providers. However, it can also be a very intimidating one, as now, you have a brand-new space to mold for you and your family to live in, potentially for the rest of your life. Even if the property you have bought is brand new, you will still need to do a lot to make the space your own.
If the home that you have moved into was previously owned, then there is also the chance that it may not have all the mod cons required to make it feel like it is your home at the moment. So, you will need to transform the space as quickly and as easily as possible so you can settle in.
It can be hard to know where to start, but luckily, this article will help you to assess which parts of the home need to be made over for it to feel like it is yours, as well as give you some tips on how to update an older styled home and bring it into 2023. So, read on to learn more!
Purpose and Function
Assessing each space before you make changes will help you to determine which features need to be in which areas.
Even if it is something as simple as making over a kitchen, you will need to determine the purpose and function of each room. Of course, your kitchen is going to be used for you and your family to cook and prepare food, as well as being a space for potentially entertaining guests. However, if you are not somebody that has an active social life, there is not going to be much point in putting in features for entertaining friends that are not going to visit.
If you have a kitchen that is likely to be used and frequented by younger children to get access to the garden, you will want to make sure that the flooring is secure and stable, as well as being low maintenance, granite or tiled flooring from a high quality company like Quorn stone would be a good option. If you don’t have children and have a lot of excess money to spend, then you could go for full luxury and have marble flooring installed, but this will require a bit of maintenance to keep it glowing.
Layout and Flow
This is why a professional home designer of another kind of interior planner can be worth the wait gold. They can evaluate the existing layout of the space and consider if it maximizes functionality and provides a smooth flow. This is especially true in houses that are narrower, such as terraced houses, which can be a bit hard to move around in if you have a large family. Also, look for any structural constraints or opportunities to reconfigure walls, doors, or windows to improve the overall layout.
This will help you when it comes to planning an open-space kitchen or merging 2 bedrooms. It can also help if you want to put in an extra bathroom.
Natural Light
In most modern homes, you will want to put in as much lighting as you can. Unless, of course, you are going for a gothic theme and want to focus all of the light in a particular room around one large light fitting, like a chandelier.
Assess the availability of natural light in the space that you have and seek to enhance it as much as you can. Natural light has a significant impact on the ambiance and can make a room feel more spacious and inviting. Consider ways to maximize the entry of natural light through windows, skylights, or sun tunnels.
If you have a house that doesn’t have a lot of natural light in areas such as the staircase or upper landing, seek to put in sconce lighting to help brighten up the area. These are affordable, don’t require wiring, and can add a lot of light to the surrounding area. This is not only a good idea for kids who are scared of the dark but can also be a valuable safety feature if you live with older relatives.
Storage and Organization
When moving into a new home, you will need to take stock of the storage needs in each room. Look for opportunities to incorporate built-in storage solutions, such as closets, cabinets, shelving, or multifunctional furniture. The efficient organization will help keep the space tidy and clutter-free.
While it is the dream of most people to have a walk-in closet in their bedroom, in order to pull this off in a home that does not have this feature, you will need to hire professional builders who will need to decrease the size of the current bedroom. Or, they may need to extend the bedroom that you are in, sacrificing a smaller guest room, which will result in you losing that extra room. The upside is you will have a walking closet which will add value to your home.
If you aren’t sure where to start with assessing the space that you have, call in a professional designer or builder who can help you to make and pull off realistic plans for your new home.
Color
One of the last things to consider is the color scheme in your home. The right combination of colors can transform the atmosphere and mood of a space. If you are going for a more modern feel that is also timeless, it is best to stick with more neutral colors in the kitchen, the bathroom, and the walkway areas. So, aim to use whites, creams, greys, and even a splash of black, but try to keep this minimal, as it will make the space look smaller.
If your budget can stretch, try to have storage spaces like chests of drawers and wardrobes in each room that is the same color and style. This will help to make your home look classier and will also create a theme for each room.
- by Matt Watts
