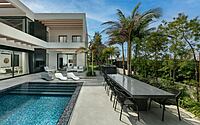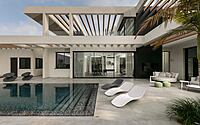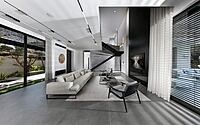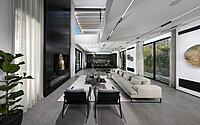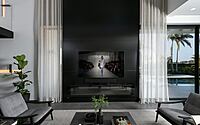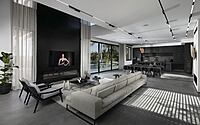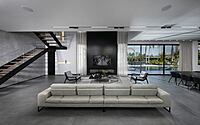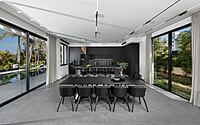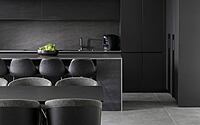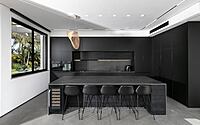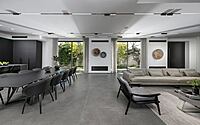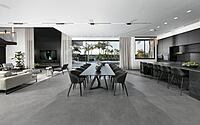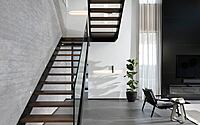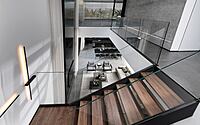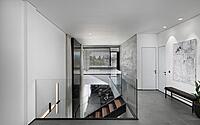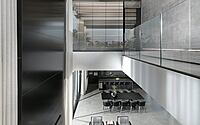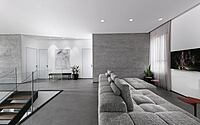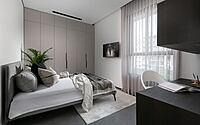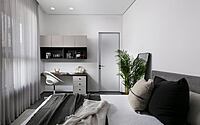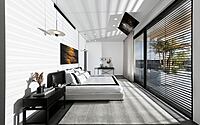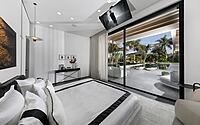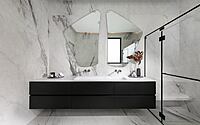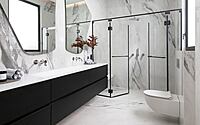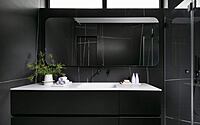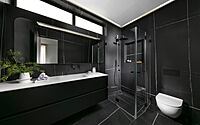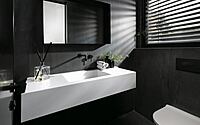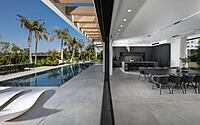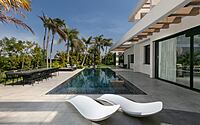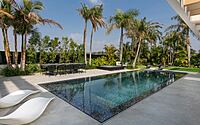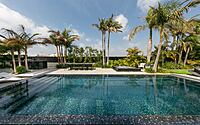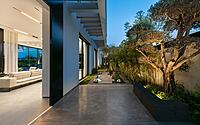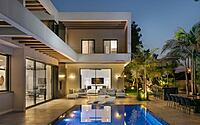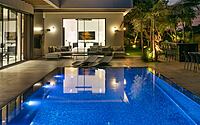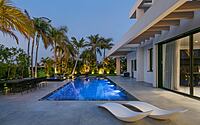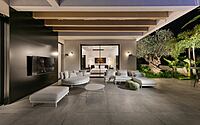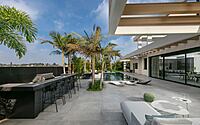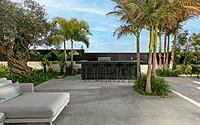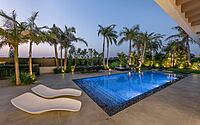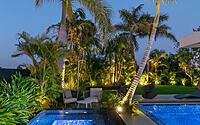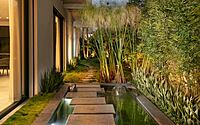Residence in Israel: A Family’s Dream Turned into Luxurious Reality
Immerse yourself in the world of “Residence in Israel,” a testament to contemporary luxury in the heart of Israel. Designed by Liad Yosef, this residence marries the worlds of automotive and architectural design, culminating in a 600 square meter oasis inspired by the vibrant allure of Miami.
Set on a generous 1.5-acre plot, this home is a testament to family dreams, design prowess, and the transformative power of a unique vision.

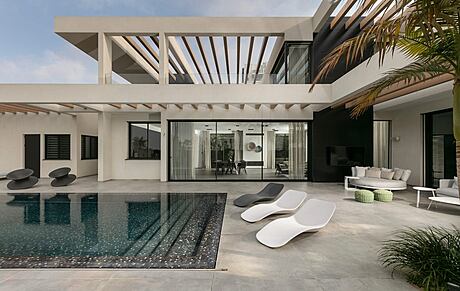
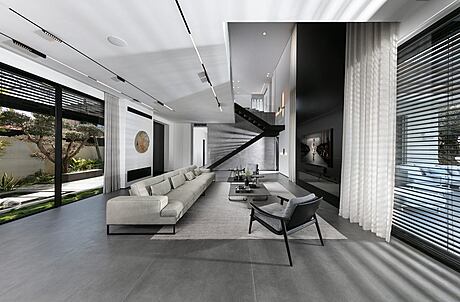
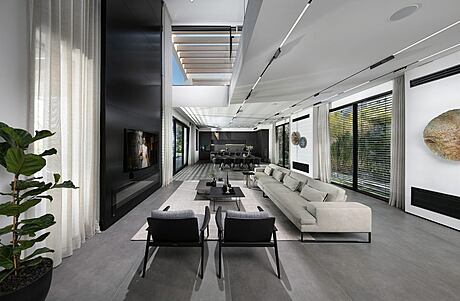
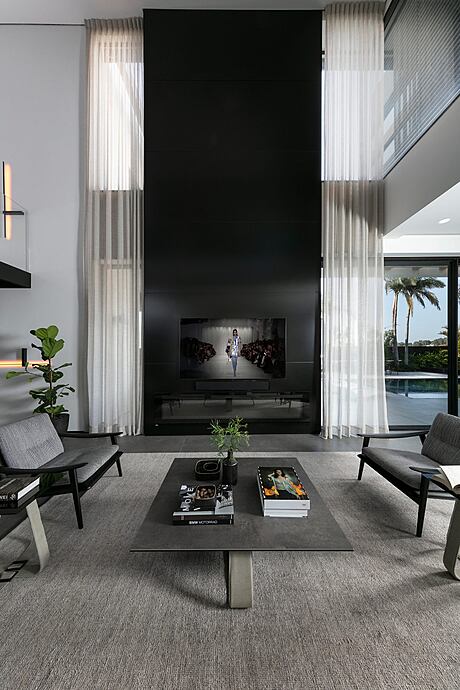
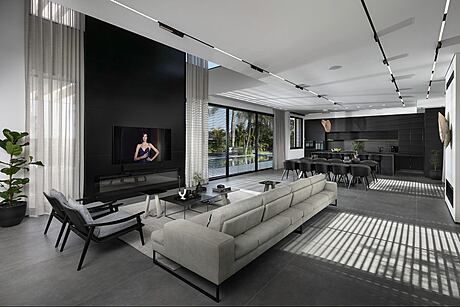
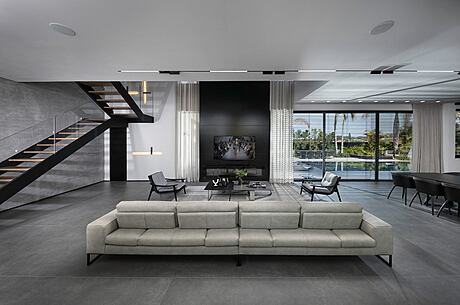
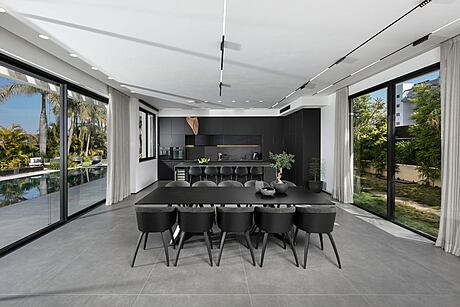
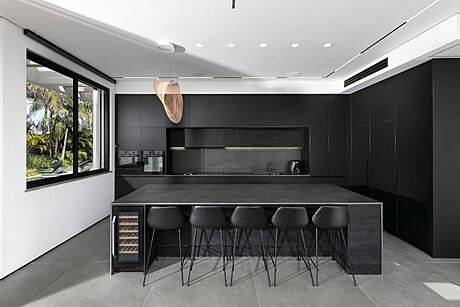
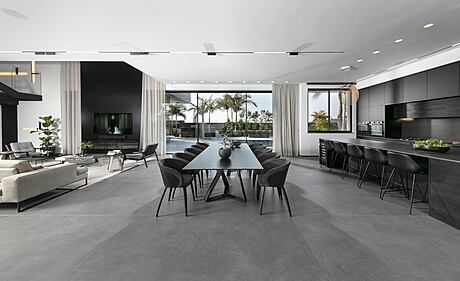
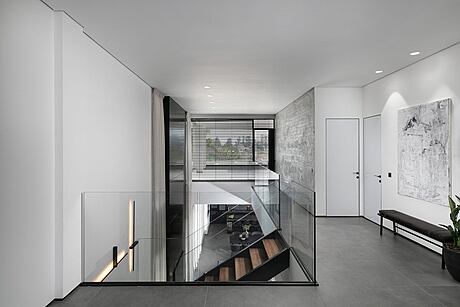
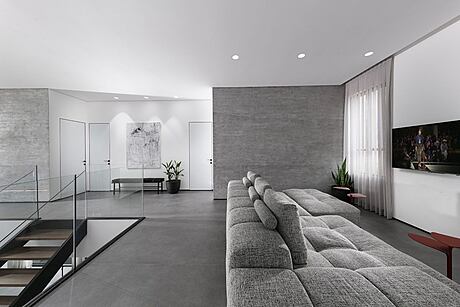
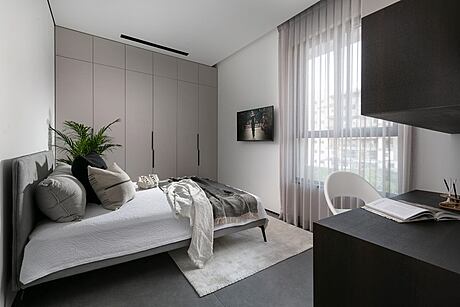

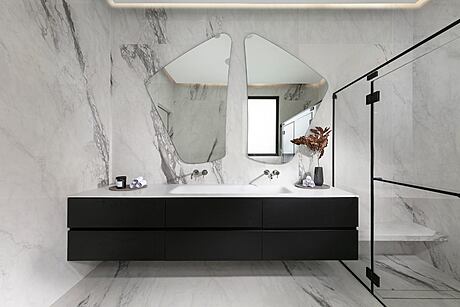
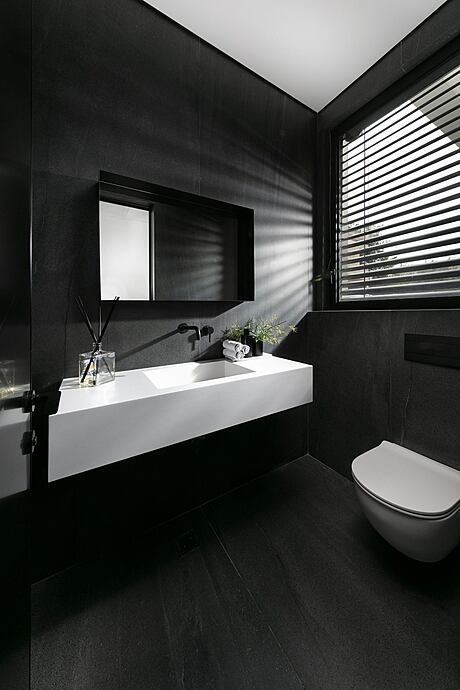
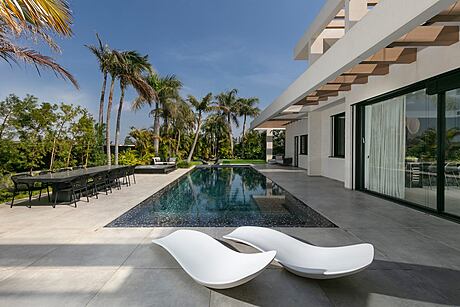
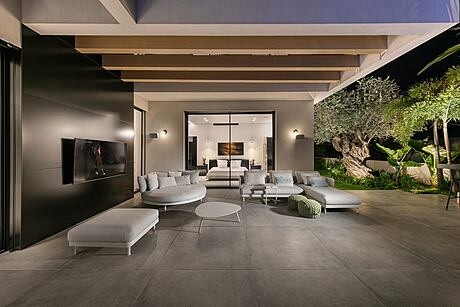
About Residence in Israel
The Automotive Inspiration Behind a Dream Home
Designer Liad Yosef narrates his clients’ journey from a failed investment to their dream home. Their dedication to return to him for their personal property made a strong impression.
Crafting a Miami Feel on a 1.5-acre Plot (Approximately 65,340 sq ft)
The clients, a couple with three daughters and deep ties to the automotive industry, entrusted Yosef with 1.5 acres of land (approximately 65,340 sq ft). Their wishlist included a bedroom for each daughter, a master bedroom by the entrance, and a Miami-inspired ambiance – a touch of the tropical and luxurious. Answering these requests, Yosef embarked on creating their 600 square meter (approximately 6,458 sq ft) dream house.
Auto-Industry Inspiration Shapes the Design
While planning, Yosef normally delves deep into understanding his clients’ needs and family dynamics. Remarkably, his first draft for this project was approved “as is” – an unusual occurrence that spoke to the harmony of their visions. Inspired by the couple’s car washing business, the design nods to the auto world.
Innovative Interiors, A Nod to the Auto World
The home features massive showcases in lieu of walls. Aluminum coating, symbolic of the automotive realm, adorns the few existing walls. The furniture upholstery in the living room and bedrooms, a blend of leather and cloth, mimics car seats.
A Miami-inspired Oasis in the Outdoors
Shaped like an “L,” the home’s layout best unveils itself from within. The outdoor space mirrors the Miami aesthetics, thanks to landscape designer Haim Cohen. It features a large teal-tiled pool, a hot tub, and pet corners. Additional outdoor amenities include a water feature with aquarium fish, a fire pit, outdoor kitchen, TV corner, and a lush, tropical garden. This luxurious and comfortable outdoor space enhances the home’s experience.
Monochrome Tones and Artistic Highlights in the Common Spaces
The common areas of the house function as a cohesive unit, with the living and dining rooms featuring a striking fruit element that punctuates the home’s vast scale. Predominant gray and black tones with concrete accents create a monochrome palette, while various elements illuminate and balance the space.
Master Suite: A Realm of Luxury
The master suite, positioned on the entrance floor, offers panoramic outdoor views and a myriad of luxuries. It boasts a spacious walk-in closet and a lavishly appointed bathroom. The color scheme is bright, promoting a sense of cleanliness and luxury. A ceiling-mounted floating monitor ensures no disruption to the view.
Yosef, an art enthusiast, introduced a sea-themed artwork printed on aluminum above the master bed, maintaining a connection with the other materials used in the house.
Artful Accents and Asymmetrical Balance in the Central Space
Additional art pieces are scattered throughout the house’s central space. Works by artist Ohad Tzfti, Upside Down bowls, and a mix of teal, green, blue, and gold shades contribute to the space’s warm feeling and provide asymmetrical balance.
Ascending to the Girls’ Private Kingdom
Steel and wood floating stairs, along with exposed concrete walls, lead to the second floor – the girls’ private realm. The upper floor maintains the home’s minimalist design, with exposed concrete and floor-level lighting. Each girl’s suite upholds the house’s design philosophy, with darker shades in the bathrooms for added drama.
Photography courtesy of Liad Yosef
Visit Liad Yosef
- by Matt Watts