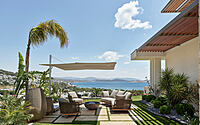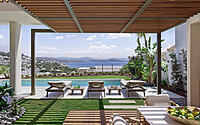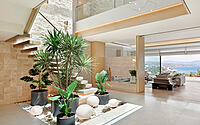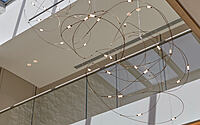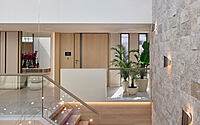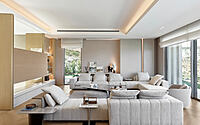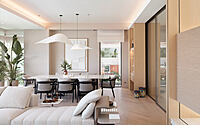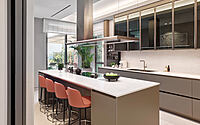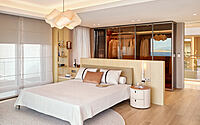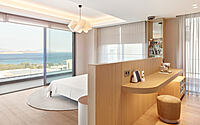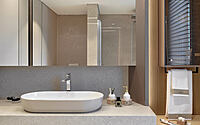Bodrum Laurus Villa: Where Timeless Elegance Meets Aegean Splendor
Overlooking the shimmering Aegean Sea in Bodrum, Turkey, the Bodrum Laurus Villa by Gonye Design stands as a beacon of timeless elegance.
Occupying a generous 422 square meters (about 4,542 square feet), this residence harmoniously marries nature with cutting-edge architecture, ensuring residents revel in the serenity of their surroundings and the grandeur of design.

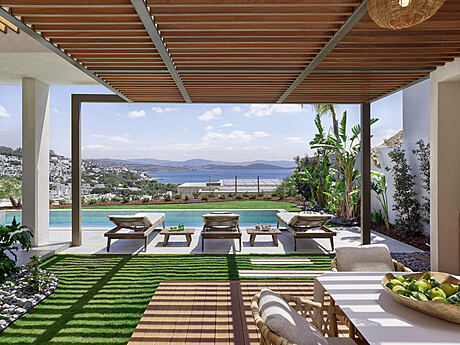
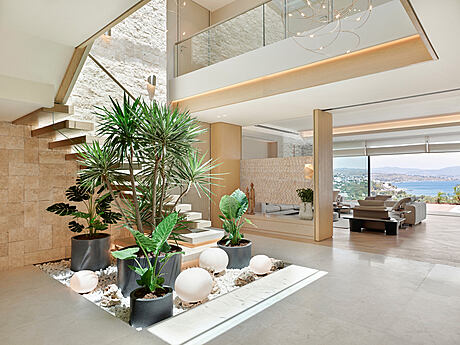
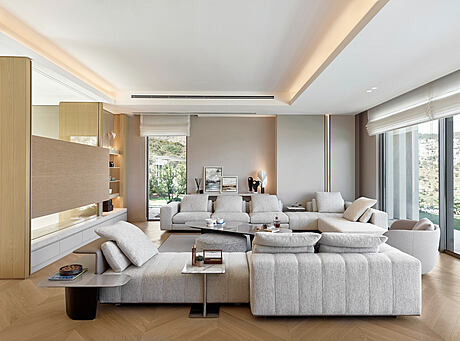
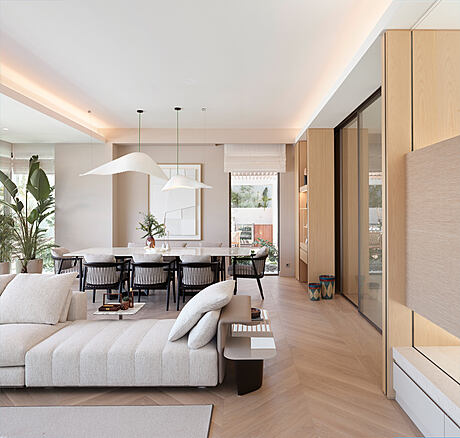
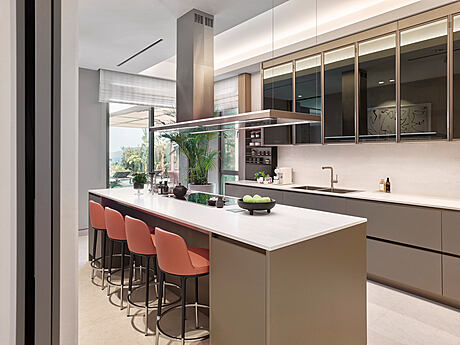
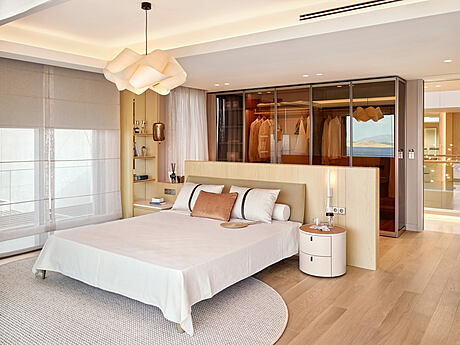
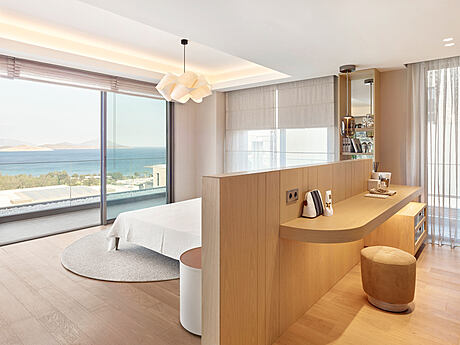
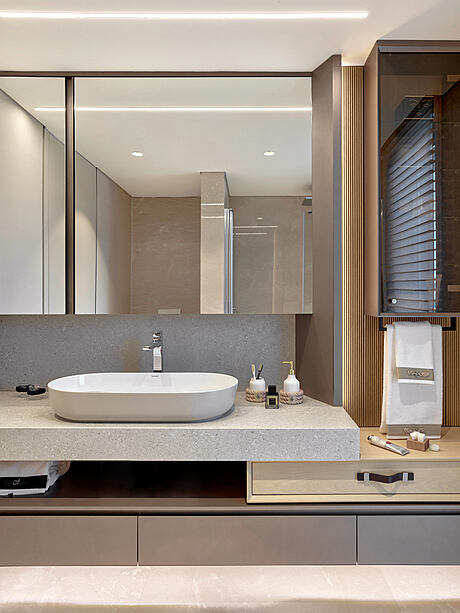
About Bodrum Laurus Villa
Captivating Seaside Elegance
The Laurus project elegantly perches on a hill overlooking the Aegean Sea in Bodrum. Its layered design celebrates the sea’s magnificent views and harmoniously merges with the environment. With a vast 422 square meters (about 4,542 square feet), residents savor the serene balance between nature and architecture. Moreover, its strategic design exploits the location’s allure, fulfilling residents’ yearning for nature-infused architecture.
Maximized Views and Seamless Living
Every feature aims to give residents a cozy, interconnected living experience. Crucially, living spaces and bedrooms embrace the sweeping sea views. The tiered design promotes space exploration, ensuring each section boasts functionality and user-friendliness. Meanwhile, the grand staircase augments movement flow.
Elevated Visual Adventures
Distinct elevations on the building’s opposing sides enrich the unblocked vistas. Starting with a single-story entrance, a visual journey gracefully descends, unveiling more living areas. Below, a vast garden strengthens the nature connection, offering a tranquil haven.
Personalized Villa Choices
The project introduces four villa variations, all rooted in a core design principle. While maintaining consistency, subtle color and material tweaks enable personalization. This flexibility lets residents shape homes mirroring their unique tastes.
Nature-Inspired Design Elements
Simplicity and elegance underscore the design, always highlighting the breathtaking sea views. The downstairs area boasts an open-plan design, with sliding glass doors intensifying spatial unity. The staircase, the home’s atrium, synergizes with the garden and skylight, culminating in a space where wood, stone, and warm tones converge for a soothing atmosphere.
Timeless Interior Palette
Light, warm color shades dominate the interiors, evoking comfort and serenity. Neutral tones bolster the design’s ageless appeal, ensuring adaptability and broad appeal. Eschewing fleeting trends, the design provides enduring elegance tailored to diverse preferences.
Premium Touches & Thoughtful Functionality
Handpicked furnishings balance luxury with restraint, representing world-class brands that guarantee excellence. Attention to detail shines in elements like in-drawer lighting, promising both elegance and user satisfaction. Meanwhile, user-centric spaces, like kitchens and wet areas, prioritize functionality without compromising style.
Sustainable Quality Assurance
Emphasizing sustainability, the furniture designs partner with reputed firms, ensuring support for future maintenance or replacements.
In Conclusion
The Laurus project masterfully intertwines architecture and nature. Strategic designs amplify breathtaking sea views. Layered layouts and the iconic staircase stir exploration and majesty. Customization options and timeless aesthetics cater to personal tastes. Lastly, curated materials and comfort-oriented details strike a luxury-moderation balance, making the Laurus project a haven of sophisticated tranquility.
Photography courtesy of Gonye Design
Visit Gonye Design
- by Matt Watts