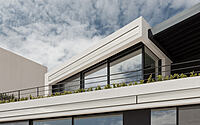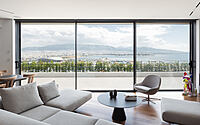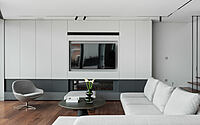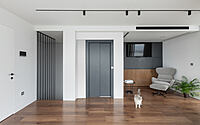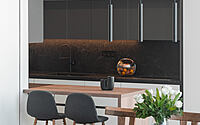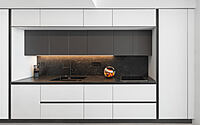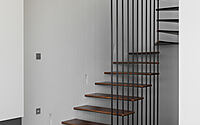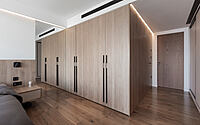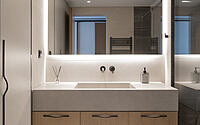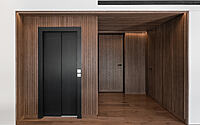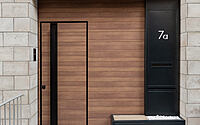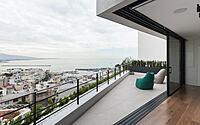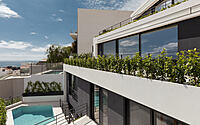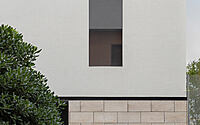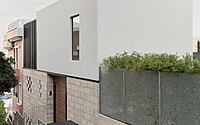Kastella House: Where Modern Design Embraces Saronic Gulf Views
Plinthos Architects unveil Kastella House, a modern marvel nestled in Athens’ picturesque Kastella Hill neighborhood. Overcoming a compact plot and challenging terrain, this residence boasts tiered designs, sweeping views of the Saronic Gulf, and advanced “smart” systems.
Its unique features, such as the public staircase access, harmonize with the alluring seascape, offering residents both luxury and privacy.

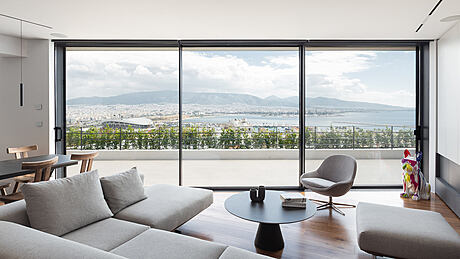
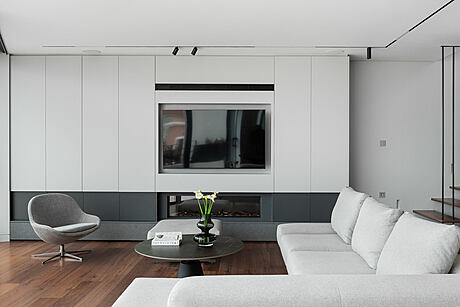
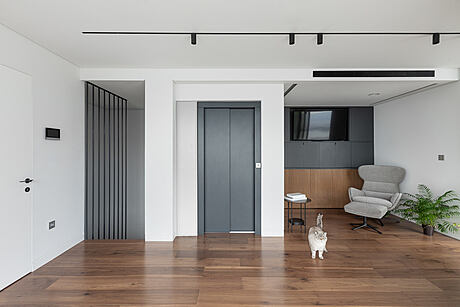
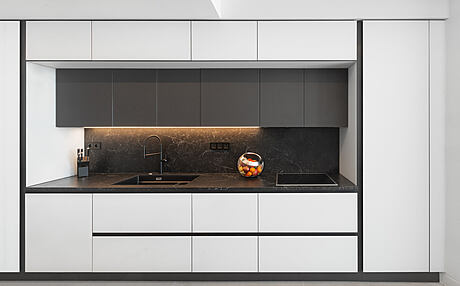
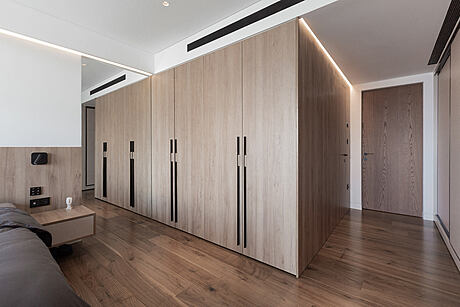
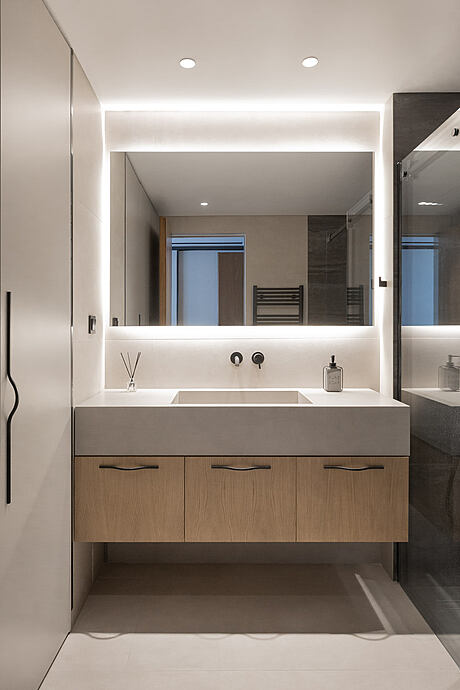
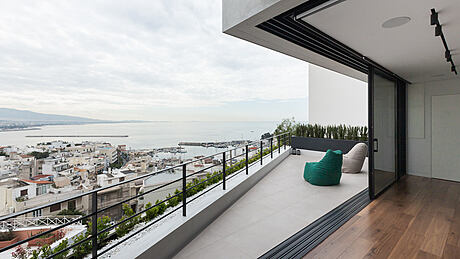
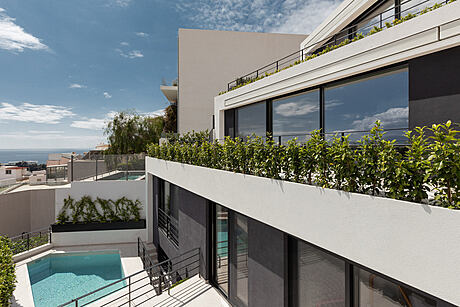
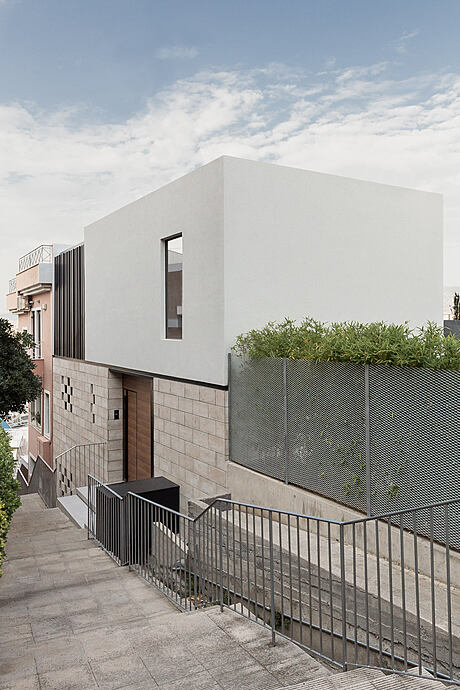
About Kastella House
Crafting Elegance in Kastella Hill
Nestled in Kastella Hill’s dense district, Piraeus’s crown jewel, designing a standalone residence posed a unique challenge. The plot’s diminutive size, sharp incline, and urban constraints heightened both difficulty and allure. Ingeniously, the home cascades in levels, mimicking the terrain’s southeast slope, while presenting a stark boundary to the northwest. Here, public stairs—a signature Kastella trait—offer access.
Architectural Intrigue and Vistas
A central recess beckons at the building’s heart, marking the entrance. Crossing this wooden threshold, the living space unfolds, revealing breathtaking views of the Saronic Gulf and Attica’s shoreline. Expansive openings forge a dialogue between the interior living room, dining, and kitchen, and the world outside. A white parallel structure, anchored to the stone foundation of the ground floor, fronts the northwest facade. To onlookers, it appears enigmatic—only a vertical slit hinting at life within. This zenith level also cradles a secluded living space, boasting a panoramic 180-degree vista.
Levels of Leisure and Privacy
Above, two levels harbor living spaces. Below, unseen from the street, lie bedrooms, bathrooms, and auxiliary functions. The bedrooms extend seaward, opening to mesmerizing vistas, courtyards, and a pool. The basement conceals practical areas: a laundry, utility rooms, and a playroom. Dominated by sprawling terraces, the southeast exterior harmonizes indoor and outdoor domains. Expansive glazing showers the interior with sea views, while the enclosed northwest side, facing the street, ensures prized privacy.
Modern Innovations in Design
In sync with today’s needs, the residence boasts advanced “smart” systems. These enhancements elevate functionality and optimize the building’s bioclimatic controls.
Photography courtesy of Plinthos Architects
Visit Plinthos Architects
- by Matt Watts