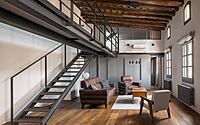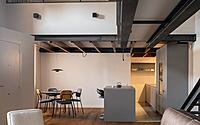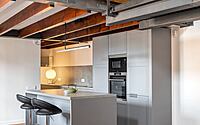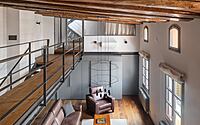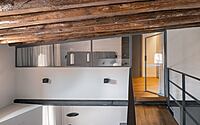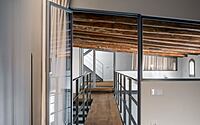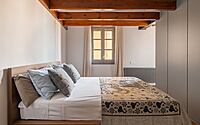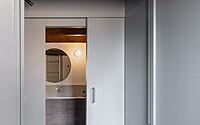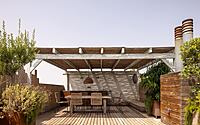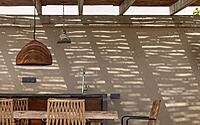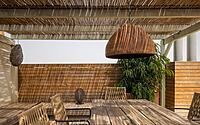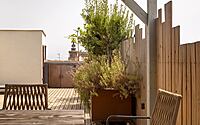Cortines Loft: Blending Privacy and Openness in Barcelona
Explore Cortines, a captivating industrial-style loft, thoughtfully reimagined in 2022 by Gokostudio Architects in Barcelona.
This innovative project masterfully merges open loft living with the necessity for privacy. Seamlessly maintaining the loft’s original charm, marked by double-height ceilings and exposed beams, it introduces transparent joinery and heavy curtains for flexible privacy. Furthermore, the ground floor transformation unites the kitchen and dining area, creating a cohesive, well-lit space. Warm finishes throughout the loft enrich its historic allure, crafting a modern urban haven.

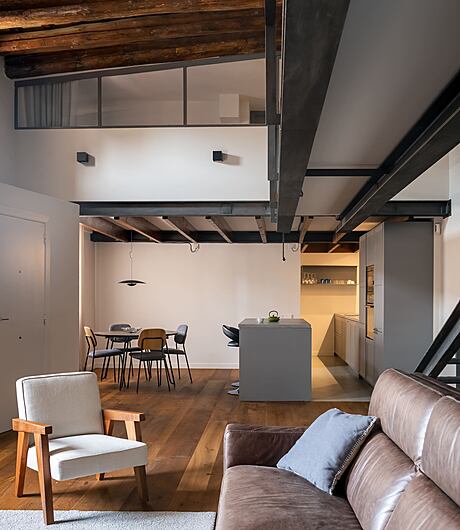
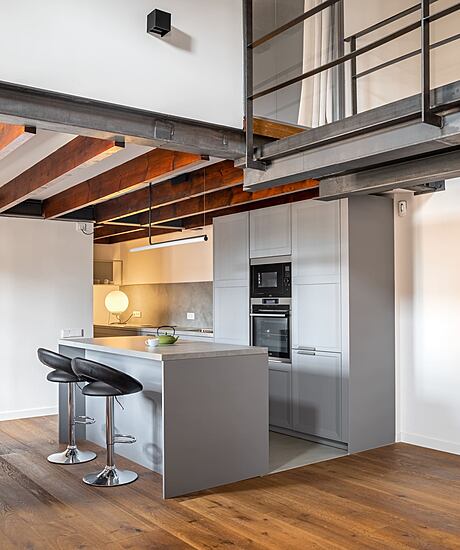
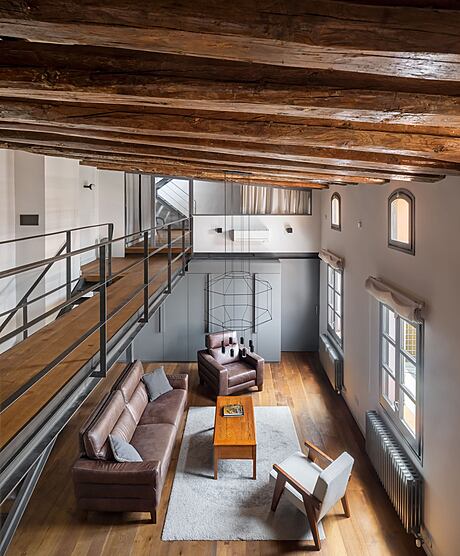
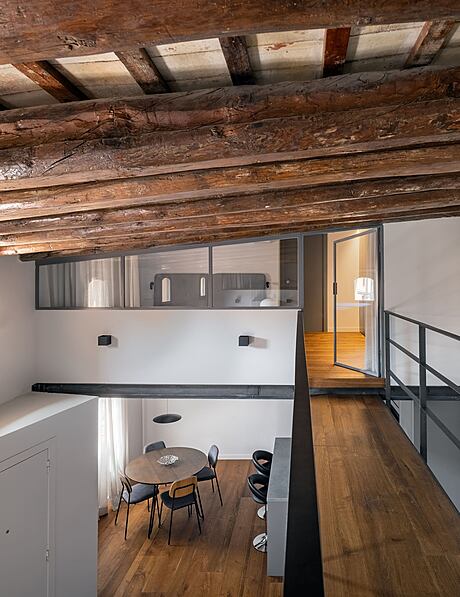
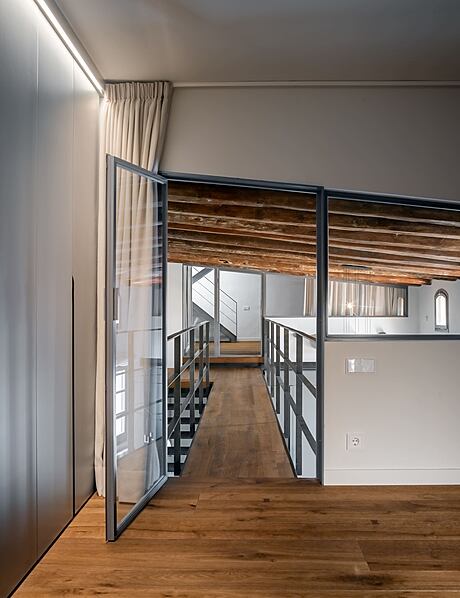
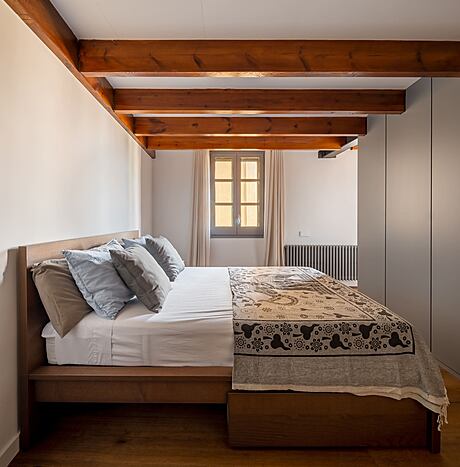
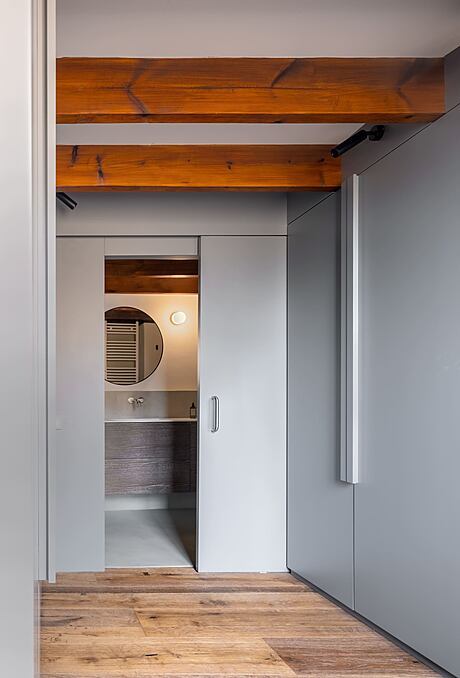
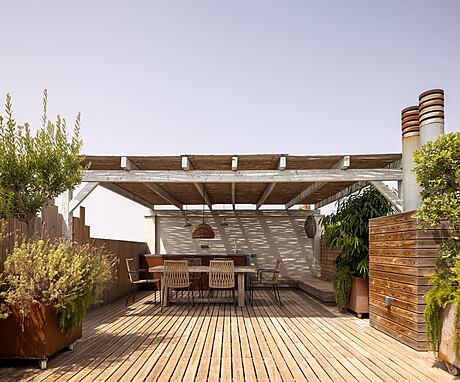
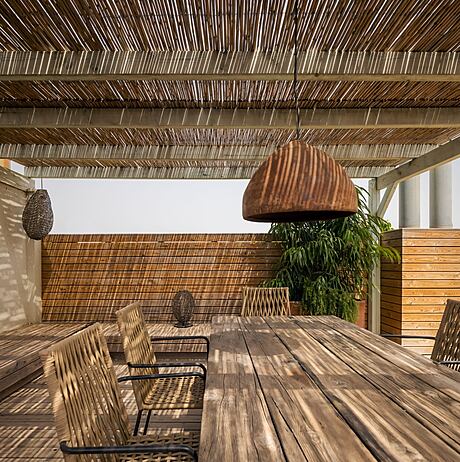
About Cortines
Revitalizing Privacy in an Open Loft
The project began with a focus on enhancing privacy within an open loft, where the double height and absence of dividing walls previously hindered simultaneous, undisturbed activities. However, the challenge lay in preserving the loft’s character, defined by its double height and exposed roof, without sacrificing the space’s openness.
This limitation became an opportunity to create a subtle yet effective division between the attic and main floor. By integrating two transparent joineries, the design provides acoustic isolation between rooms. Additionally, thick sliding curtains offer a visual barrier, employed only as needed.
Ground Floor: Integrating and Expanding Spaces
Conversely, the ground floor adjustments focused on unifying and enlarging the kitchen and dining areas. This process involved removing a blocking toilet, transforming the kitchen from a confined, dark area into an open, welcoming space.
Blending New Finishes with Time-Honored Architecture
The new finishes were carefully selected to complement the building’s historic construction. Natural wood parquet flooring, for instance, contributes warmth and character to both levels. The other materials, chosen for their understated impact, fulfill their functional roles without visually dominating the space.
The lighting chosen for the double-height area completes this harmonious blend. Black electrical cables, despite their size, create a sense of transparency and airiness, avoiding any sense of clutter in the space.
Photography by Pol Viladoms
Visit Gokostudio Architects
- by Matt Watts