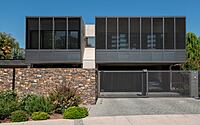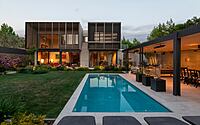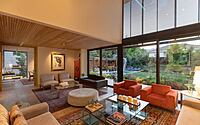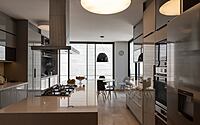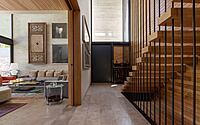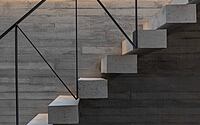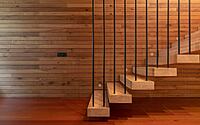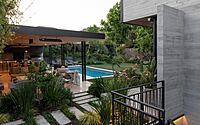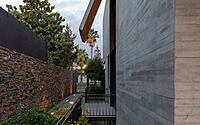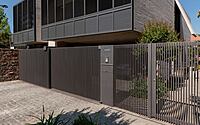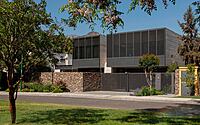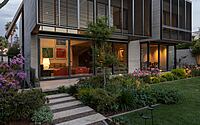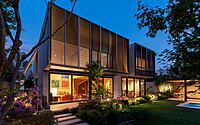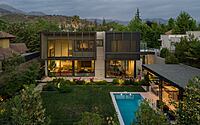Casa La Loica: A Modernist Sanctuary
Casa La Loica, crafted by Elton Léniz Arquitectos, is a striking contemporary home nestled in Lo Barnechea, Chile. This 2021 design marvel smartly rises in three levels to fit a snug lot. With its clean concrete lines and cozy wooden interiors, the home balances chic design with practical living, all while enhancing light, space, and privacy.

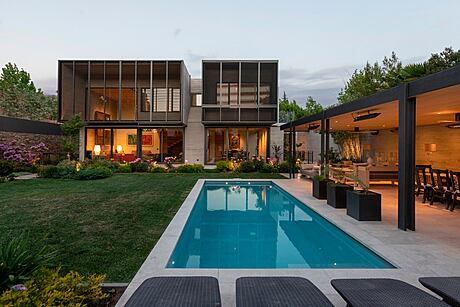
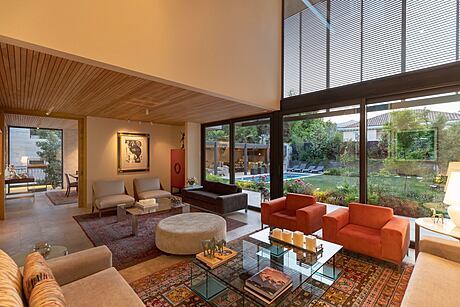
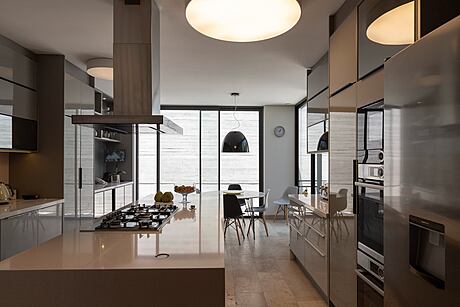
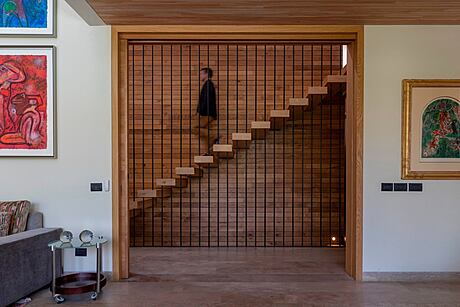
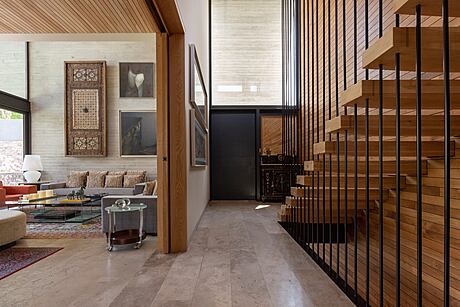
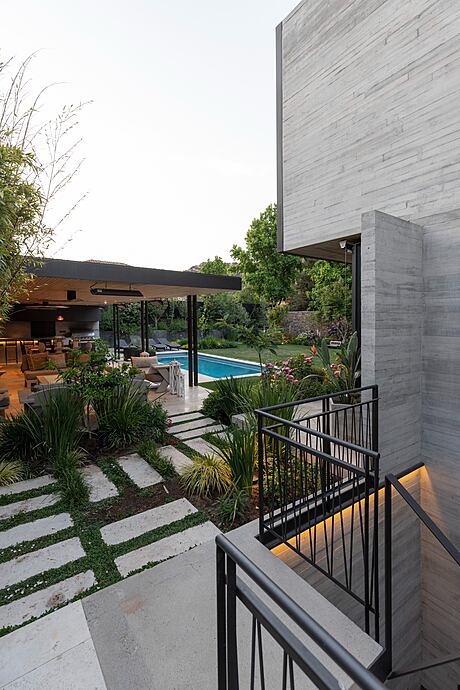
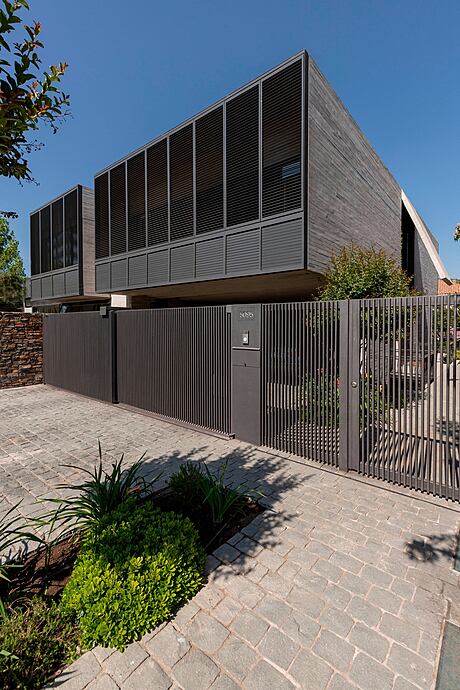
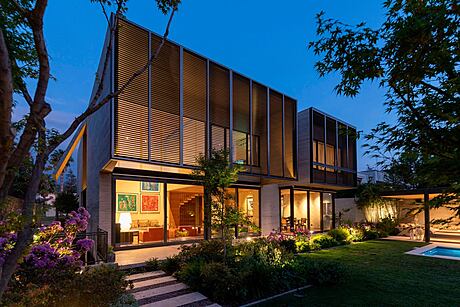
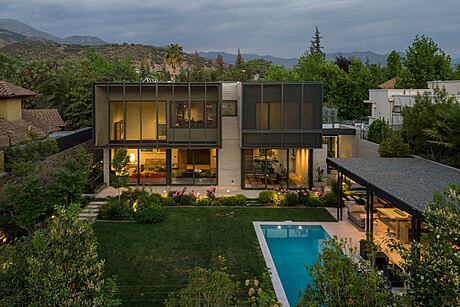
About Casa La Loica
Maximizing Space in Casa La Loica
Finding an empty lot in a well-established neighborhood is a challenge. Our clients had been searching for the perfect site in this residential area for some time. They found a lot ideally located but smaller than desired. To address this, we designed Casa La Loica as a compact three-level structure. The first level, completely underground, houses living spaces, a study, and an office, all naturally lit through underground patios. The ground-level second floor acts as the social heart, featuring the kitchen and service areas. Finally, the third level, above ground, is a private haven with all the bedrooms.
Unique Construction and Design Elements
We constructed the volume using a single material: exposed concrete with 4-inch pine plank imprints (visible on all exteriors). A concrete element breaks the orthogonal structure, marking the entrance and providing weather protection. Contrasting materials like stone add durability and timelessness. East and west shutters offer privacy and control solar radiation. Inside, wood dominates the flooring and cladding, creating a cozy and acoustically pleasant atmosphere.
Photography by Marcos Mendizabal
Visit Elton Leniz Arquitectos
- by Matt Watts