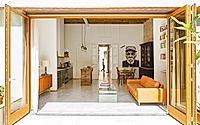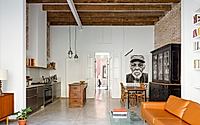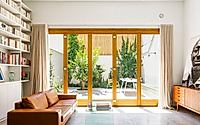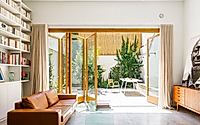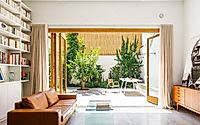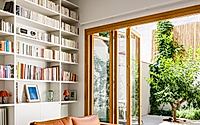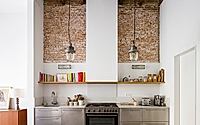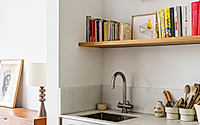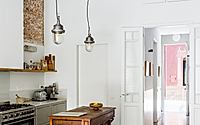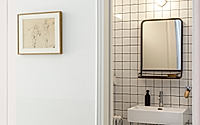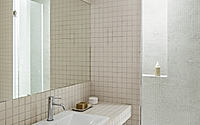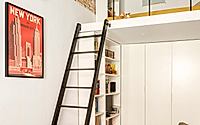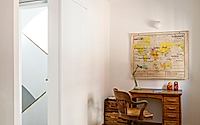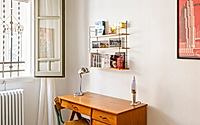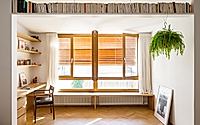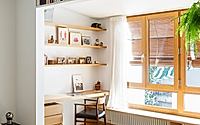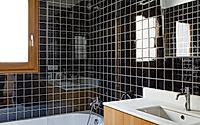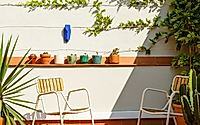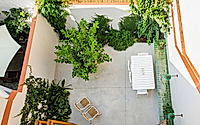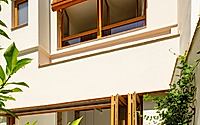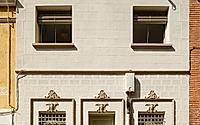Passatge Roura: Transforming A 1930s Home in Barcelona
Discover the architectural revival of Passatge Roura, a once-dilapidated 1930s house in Barcelona, Spain, skillfully redesigned by Acabadomate in 2021. This family home, nestled in the Clot neighborhood, blends historical charm with modern minimalism, boasting a seamless integration of indoor and outdoor spaces. A polished concrete floor and a Mediterranean garden courtyard highlight its distinctive design style.

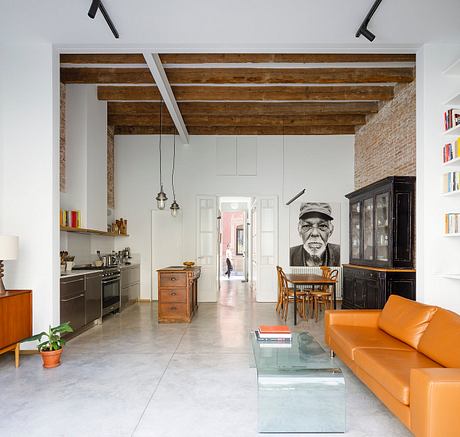
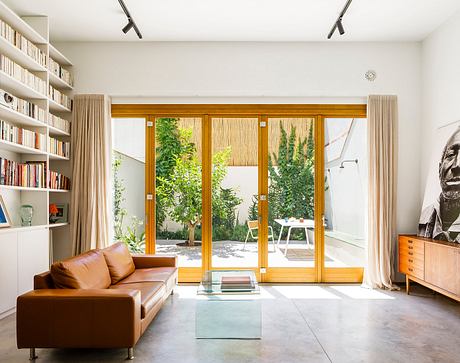
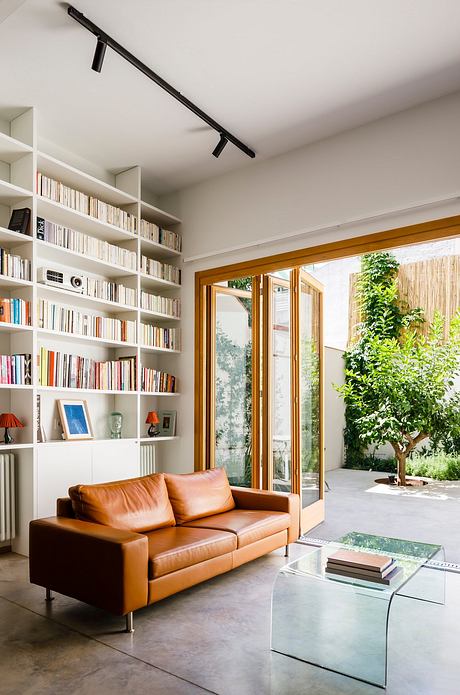
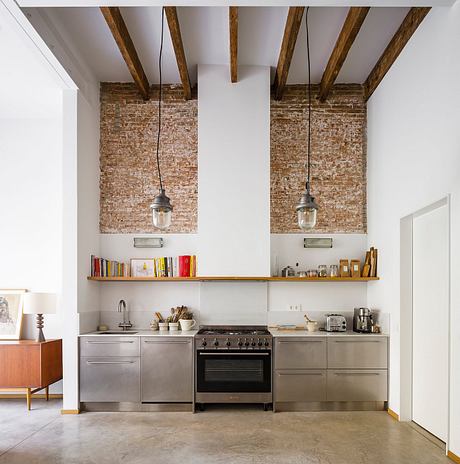
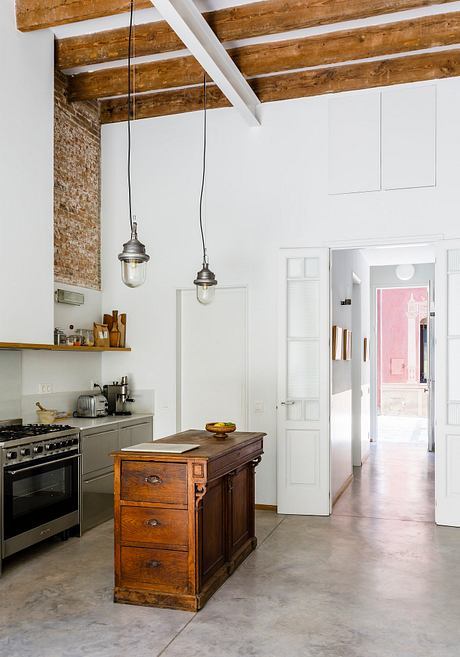

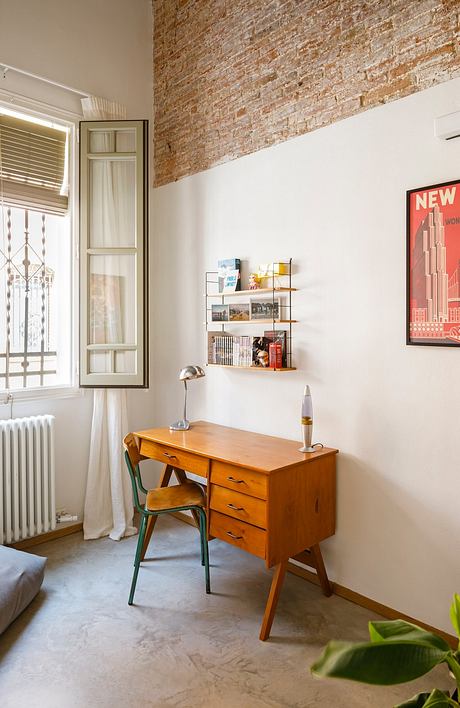
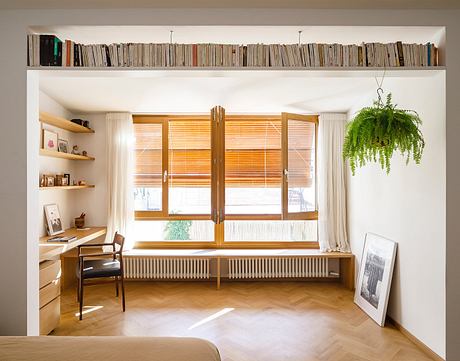
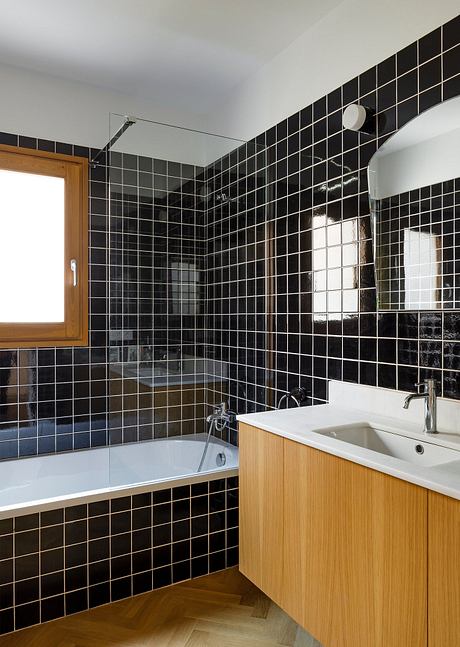
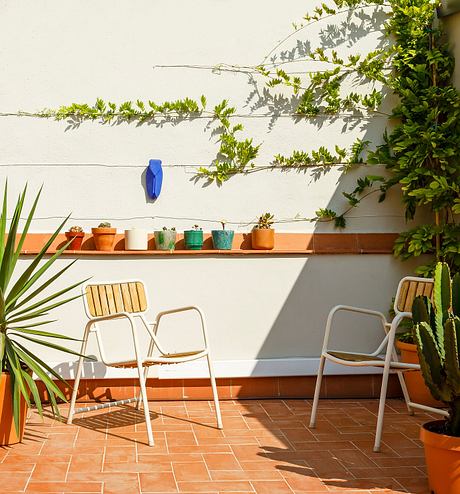
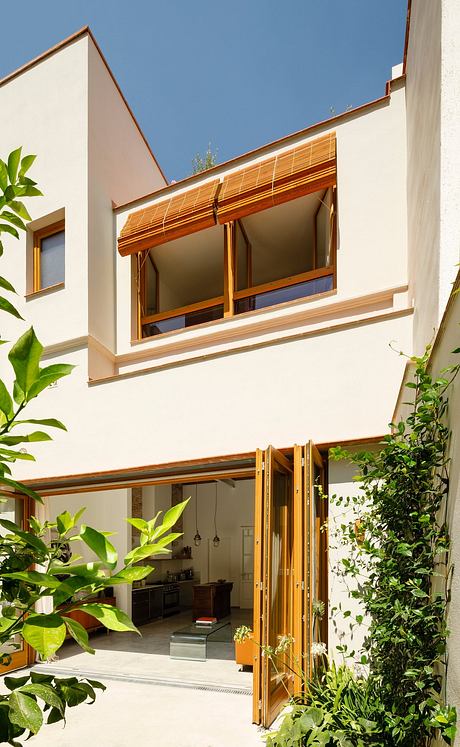
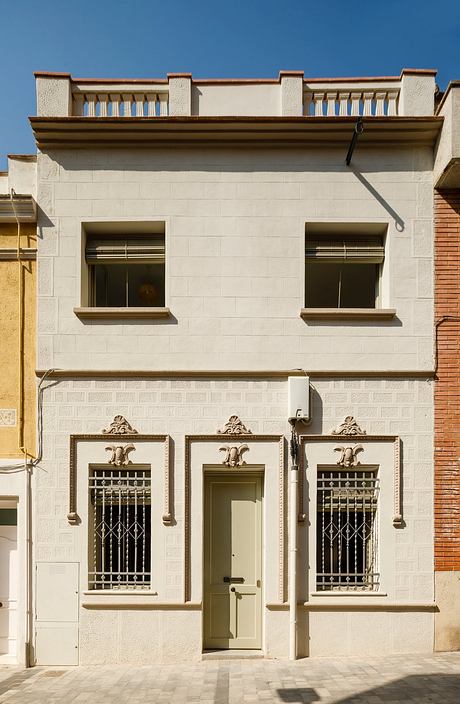
About Passatge Roura
Revitalizing Heritage: The Passatge Roura Makeover
In 2021, the acclaimed design firm Acabadomate undertook the challenge of rejuvenating Passatge Roura, a 1930s family home located in the heart of Barcelona’s Clot neighborhood. This project aimed to restore the building’s lost glory while adapting it to contemporary living standards. The result is a stunning blend of historical elegance and modern functionality.
A Seamless Indoor-Outdoor Transition
The designers focused on creating a fluid connection between the interior and the exterior. The original disjointed volumes in the courtyard were removed to unveil a unified space. A polished concrete floor extends from inside the house to the outdoor patio, blurring the lines between the two. A large folding window further enhances this effect, inviting natural light into the home.
Embracing Greenery in Urban Living
Passatge Roura’s courtyard is a testament to thoughtful landscaping, with rectangular and circular cutouts for vegetation. Chosen by landscaper Ester Ribas, the plant selection includes a lemon tree that provides shade, transforming the area into a lush Mediterranean garden. This green oasis contrasts with the clean, minimalist interior, bringing vitality and a sense of tranquility to the urban environment.
Merging Old and New
The ground floor exhibits high ceilings with wooden beam structures and ceramic vaults, while the upper floor, added in the 1960s, features lower ceilings with concrete beams. These elements nod to the house’s historical layers. In contrast, the renovation introduces contemporary design features, such as an open-plan layout for the living room, dining area, and kitchen.
Private Spaces with Character
Upstairs, private rooms are thoughtfully designed, blending functionality with comfort. The master bedroom doubles as a serene study area, viewing the patio. Oak wood flooring, white walls, and wooden windows with sun-control blinds unite to create a peaceful, light-drenched space.
Passatge Roura stands as a masterstroke of Acabadomate, where historical architecture and modern design principles meet. This project not only revitalizes a piece of Barcelona’s architectural heritage but also creates a functional, aesthetic home for a modern family.
Photography by Marcela Grassi
Visit Acabadomate
