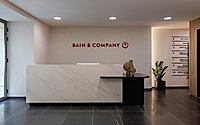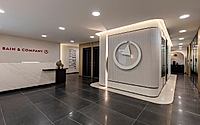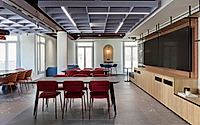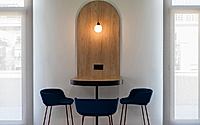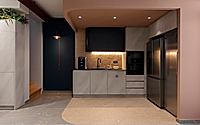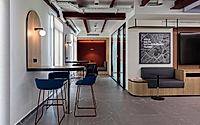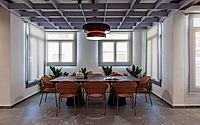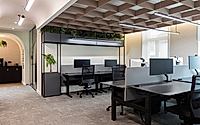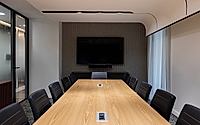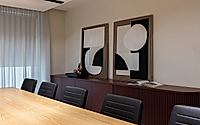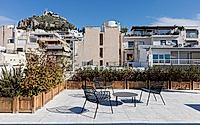Bain & Company Athens: Transforming Workspace Design
At Bain & Company Athens, A&M Architects masterfully transforms a 1930s neoclassical building into a modern workspace. Located in the Kolonaki district of Athens, Greece, the design fosters an environment of efficiency and equality, integrating informal meeting spaces and quiet rooms to enhance productivity and collaboration. This 2023 redesign not only respects the architectural heritage but also infuses it with contemporary functionality and style.

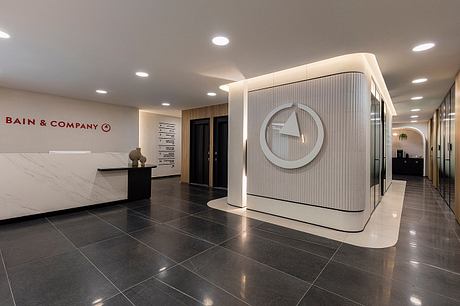
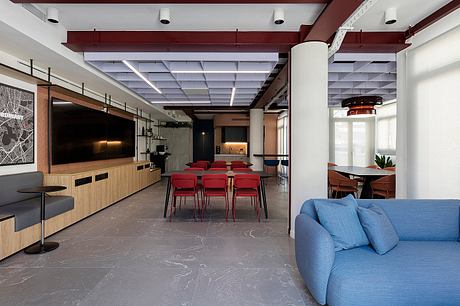
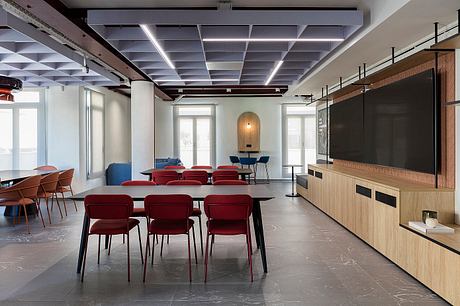
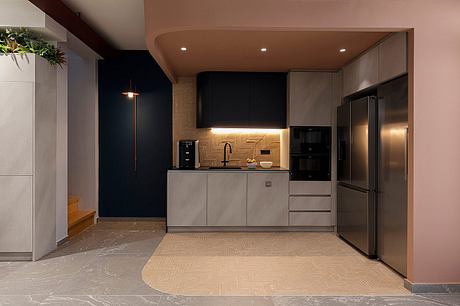
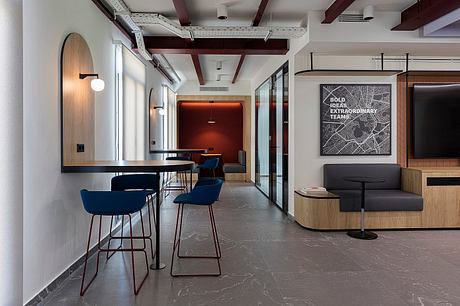
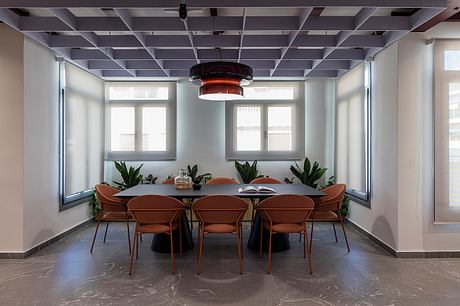
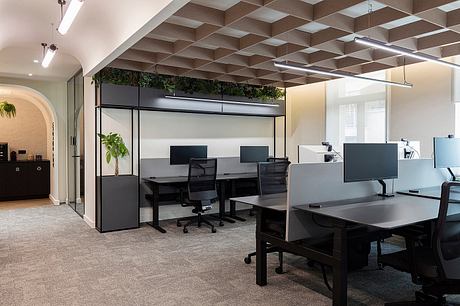
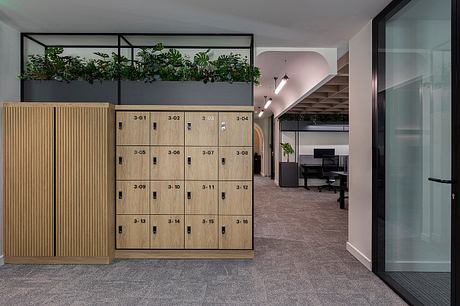
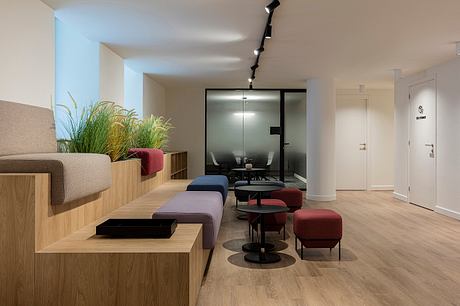
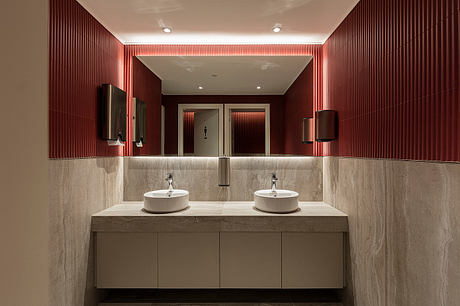
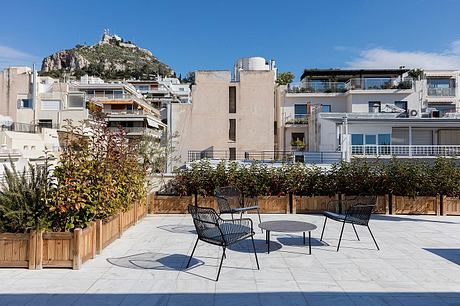
About Bain & Company Athens
Architectural Fusion in the Heart of Athens
Nestled in the historic Kolonaki district, Bain & Company Athens stands as a testament to the visionary work of A&M Architects, who reinvented a 1930s neoclassical building into a pioneer of modern workspace design. This project, completed in 2023, blends tradition with innovation, presenting a six-floor office space that epitomizes efficiency, equality, and corporate culture.
Creating a Balanced and Dynamic Workspace
A&M Architects undertook the challenge to redefine traditional workspaces by designing an area that promotes both individual competition and collective engagement. The ground-root of this design encourages the open-plan layout while retaining enclosed offices for privacy. Each floor from the first to third is ingeniously laid out to maximize natural light and features adjustable height desks, focus areas, and unique collaboration spots near executive settings to enhance spontaneous interaction.
Elegant Interiors with Functional Aesthetics
Attention to detail is evident in the soft, curved shapes and the use of refined stone in the reception and waiting areas, creating a welcoming environment for all. The interior uses a grayscale palette that highlights the company’s distinct red accents, creating a subtle yet powerful visual statement. Integrated acoustic solutions ensure a tranquil atmosphere conducive to focus and productivity.
A Blend of Hospitality and Work on the Upper Floors
The fourth floor unveils a bespoke café area, designed as a multi-functional space suitable for various events. Its design features sound-absorbing panels and a mix of terracotta and vivid blue tones that provide a sophisticated but inviting look. Ascending to the loft, employees and guests find a tranquil retreat furnished with lounge areas, a coffee station, and a terrace that offers stunning views of the Athens skyline, including landmarks like Lycabettus Hill and the Acropolis.
This thoughtful design by A&M Architects not only meets the practical needs of Bain & Company but also adds a dimension of leisure and wellness, proving that workplaces can be both functional and beautiful.
Photography by Yiorgos Kordakis
Visit A&M Architects
