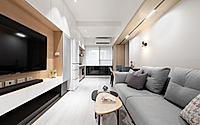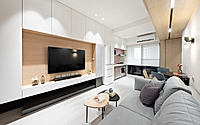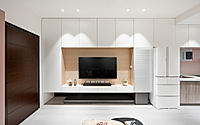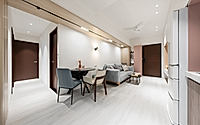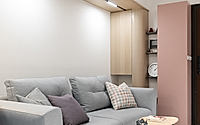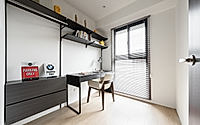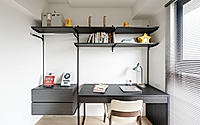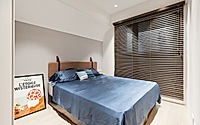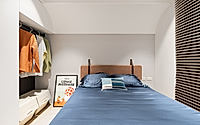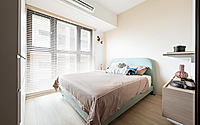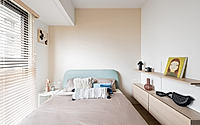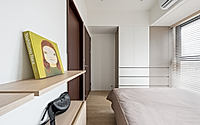My Space: Crafting a Harmonious Apartment in New Taipei City
This stylish apartment in New Taipei City, Taiwan, designed by the talented team at Haven Space Design, showcases their expertise in crafting personalized living spaces. The homeowner, who previously collaborated with the design firm, sought to create a comfortable sanctuary to support their evolving career aspirations. Blending form and function, the 2024 project seamlessly integrates the client’s needs with a modern, sophisticated aesthetic, providing a harmonious backdrop for their journey ahead.

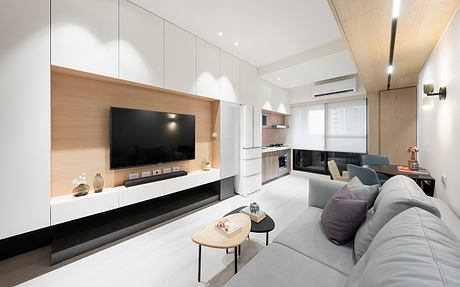
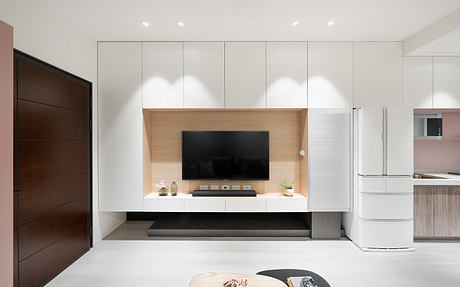
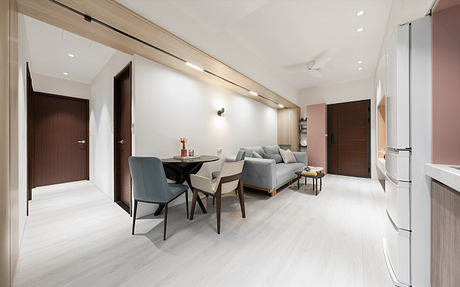
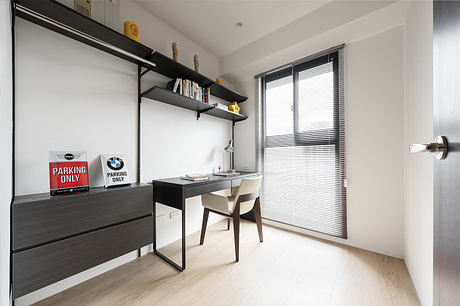
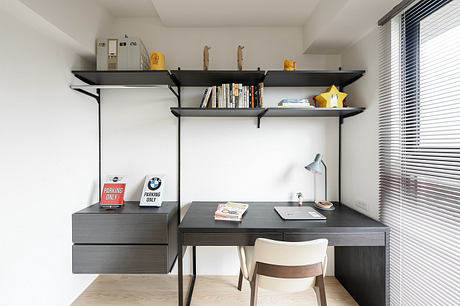
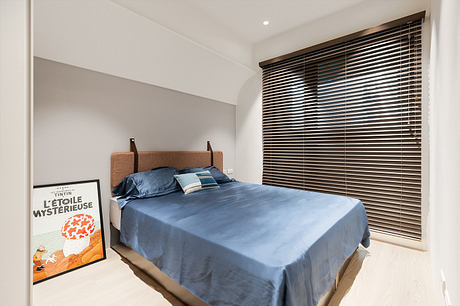
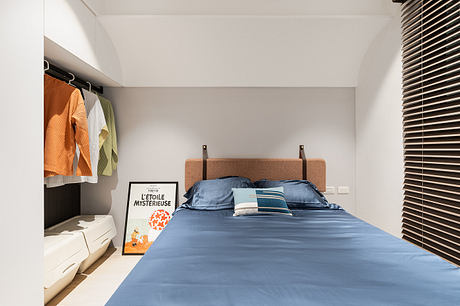
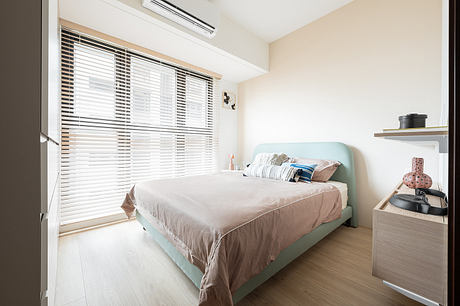
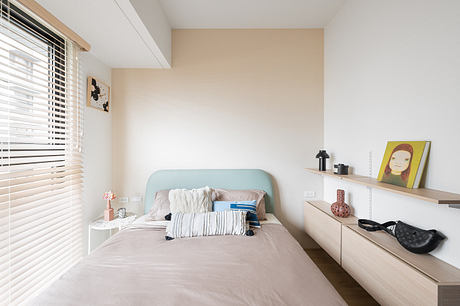
About My Space
Nestled in the vibrant heart of New Taipei City, Taiwan, “My Space” epitomizes modern apartment living. Designed in 2024 by Haven Space Design, this apartment reflects a journey of growth and ambition for its homeowner. The thoughtfully curated space tells a story of comfort and aspiration, mirroring the client’s evolving lifestyle.
A Harmonious Blend of Form and Function
Upon entering, the open-plan living area welcomes residents with its minimalist elegance. Crisp lines and a soothing palette create an aura of serenity. The seamless integration of the living room, dining space, and kitchen exemplifies contemporary design, making entertainment and daily living a visually cohesive experience.
Cream-colored walls provide a perfect backdrop for the natural wood accents. Meanwhile, the strategic use of lighting amplifies the sense of space. In the living room, a plush gray sofa invites relaxation, complementing the modern entertainment setup. Across the room, a sleek dining table set for four stands ready for intimate gatherings.
Functionality Meets Personal Style
Progressing to the workspace, Haven Space Design showcases their ability to blend productivity with personal touch. The study carves out a niche for creativity and focus with a streamlined desk set against open shelving, a tasteful nod to the homeowner’s unique journey.
Retreating to the bedrooms, comfort takes precedence without sacrificing style. The master bedroom boasts a restful blue hue, while the second bedroom opts for softer tones and subtle textures. Each room offers a personal haven, equipped with ample storage and bespoke details reflecting the client’s preferences.
My Space, a project of milestones and progress, is more than an apartment. It’s a testament to the designer’s ethos of adapting to life’s diverse chapters through design. Haven Space Design, once again leaves an indelible mark with My Space, crafting an abode that supports, inspires, and evolves with its homeowner.
Photography courtesy of Haven Space Design
Visit Haven Space Design
