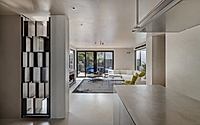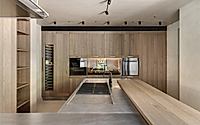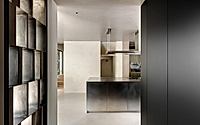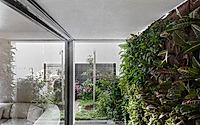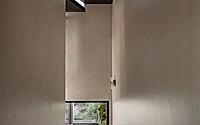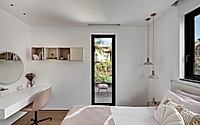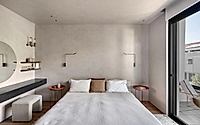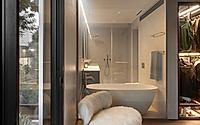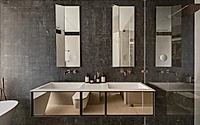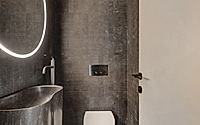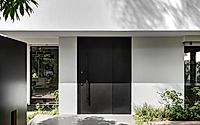Mono Mono: Contemporary Family Home in Herzliya by Yaron Eldad
Step inside Mono Mono, a contemporary house in Herzliya, Israel, designed by Yaron Eldad. This minimalist yet warm home features resin-covered interiors, a spacious kitchen, a dedicated art studio, and a lush garden, offering a harmonious living space for a family of four.

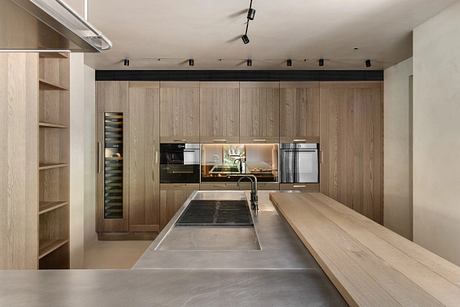
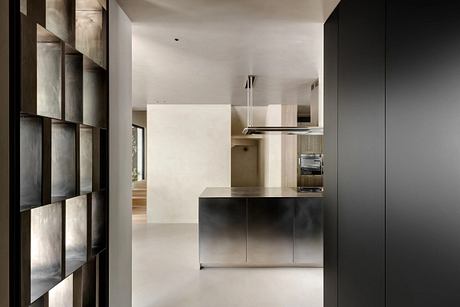
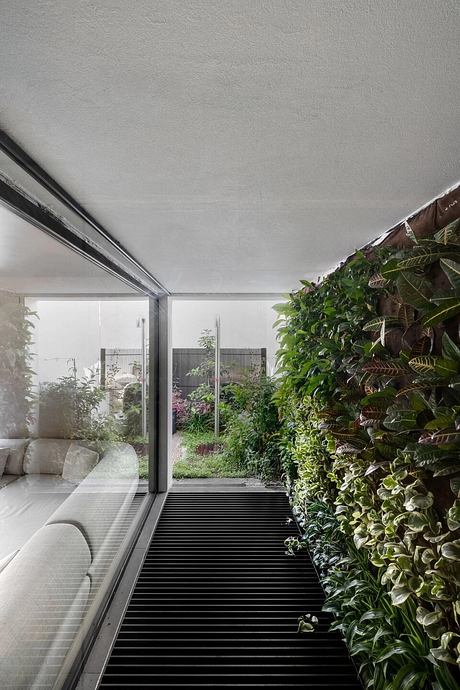
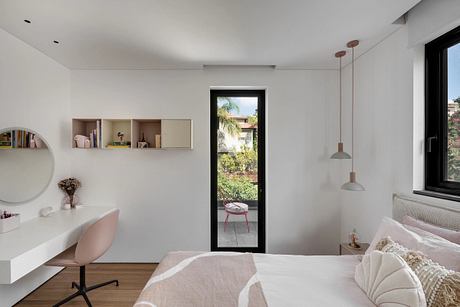
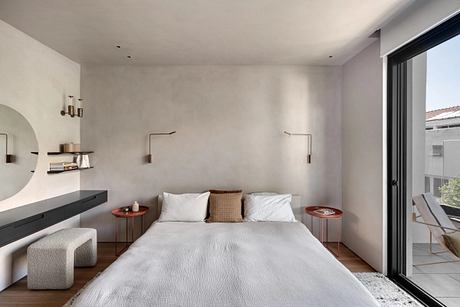
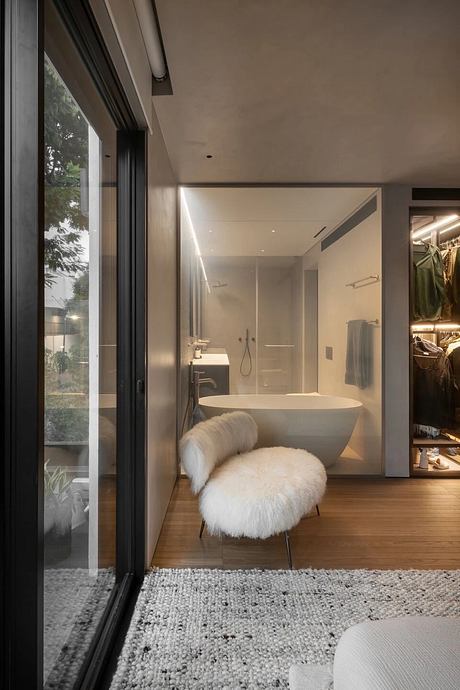
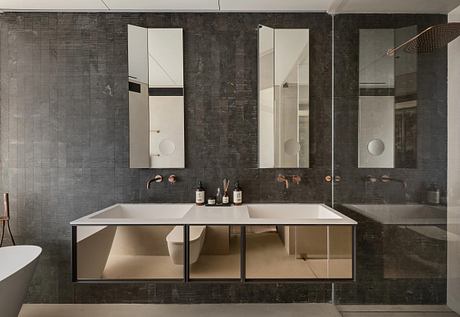
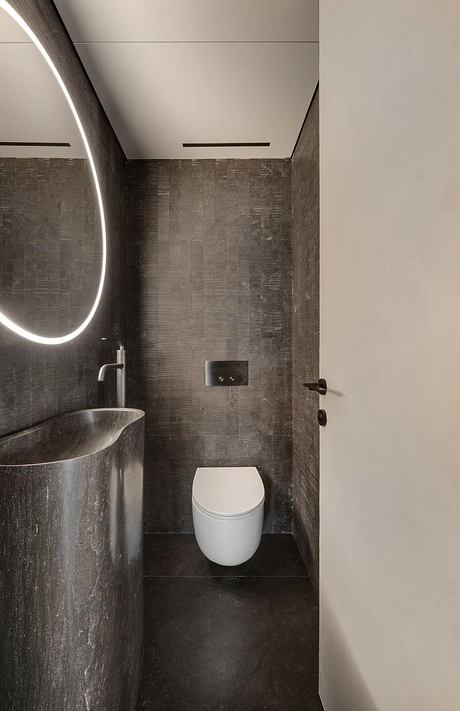
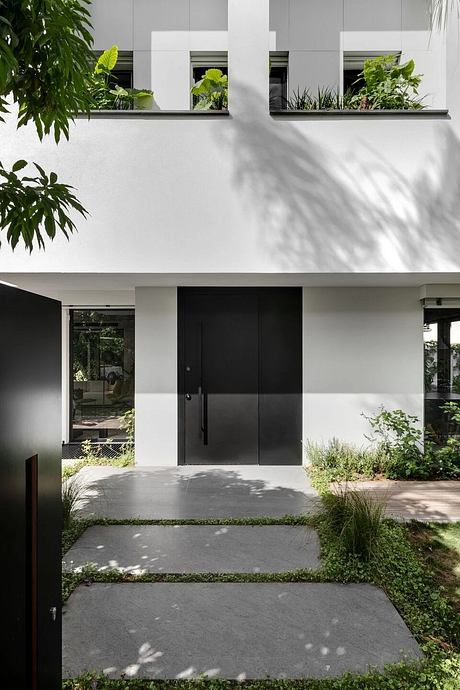
About Mono Mono
Architect Yaron Eldad designed a unique house in Herzliya for a family of four. He used resin to cover the walls, ceiling, and floor. The result is a minimalist, monochromatic home, yet warm and full of character.
Family-Centric Spaces
The house is in a quiet Herzliya neighborhood. Eldad redesigned both the building envelope and the interior. The wife, an artist and cook, needed a studio and a spacious kitchen. The couple also wanted a garden for hosting and play.
Innovative Layout
Eldad changed the home’s layout completely. The entrance floor now has the living room, dining area, and kitchen. The first floor features the master suite, children’s rooms, and a family corner. The top floor includes a studio and guest room. The basement houses a home theater and play area, leading to the English garden.
Minimalist Materials
Eldad used a palette of minimalist materials and colors. Resin covers the ceiling, walls, and floor, creating a seamless look. The sandy shade of resin offers a warm, neutral backdrop.
Entrance and Living Area
Opening the door reveals an intimate foyer. The living room is on one side, with the kitchen and dining area on the other. Two staircases, one to the basement and the other to upper levels, are opposite the entrance.
Functional Kitchen
The kitchen is a hub of activity. Eldad designed a light wood unit with ample storage, electrical appliances, and a wine fridge. Two parallel islands, one wood and one stainless steel, serve different functions.
Dramatic Guest Bathroom
The guest bathroom features dark natural stone and a freestanding sink. An illuminated mirror enhances the dramatic design.
Living Room
The home’s living room connects seamlessly to the garden with floor-to-ceiling windows. Eldad designed a biophilic wall densely planted with vegetation climbing from the garden to the entrance floor. Colorful and minimalist furnishings include a modern sofa and two armchairs, one iconic by Ray and Charles Eames. A coffee table with slender iron legs and a light epoxy wood surface sits in the center. A steel fireplace unit and a modern lamp complete the space.
Bedroom Floor
Ascending the staircase leads to the bedroom floor. A family and TV corner greets you at the entrance. Parquet flooring replaces resin here, adding warmth. The parents’ master suite has a sleeping area, walk-in closet, bathroom, vanity, and private balcony.
Studio and Guest Room
The top floor studio features a sloped ceiling and exposed wood beams. Light colors create an open, airy feel. The guest room includes a freestanding bathtub under a skylight.
Lush Garden
The garden features two tall palm trees and an ancient olive tree. The landscaped area includes a lawn, deck, jacuzzi, outdoor kitchen, lounge, and dining area.
Photography by Oded Smadar
Visit Yaron Eldad
- by Matt Watts