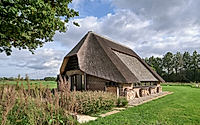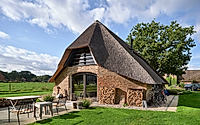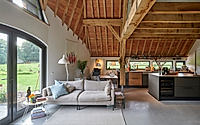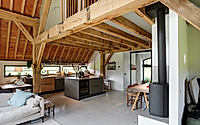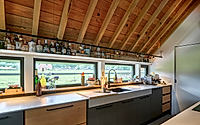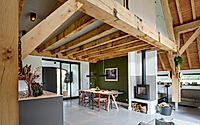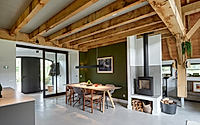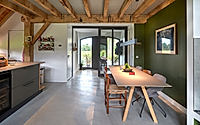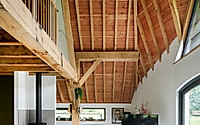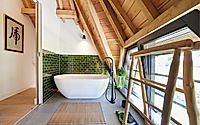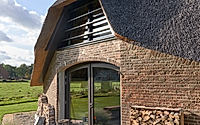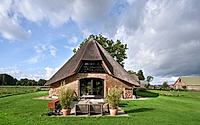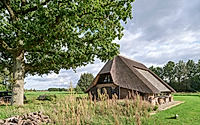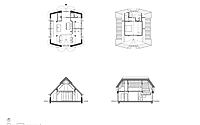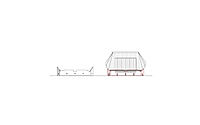Sheepfold: Reviving a Historic Structure in the Netherlands
Discover Sheepfold, a stunning recreation house designed by HILBERINKBOSCH architecten in the Netherlands. This unique house, built in 2023, revitalizes a historic sheepfold with modern timber construction while preserving its original charm. Explore the perfect blend of heritage and contemporary design in this captivating architectural transformation.

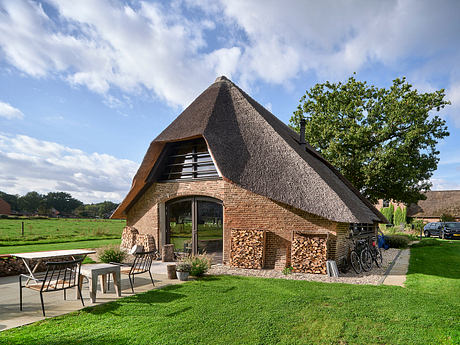
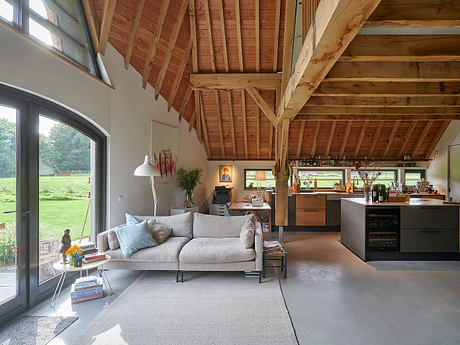

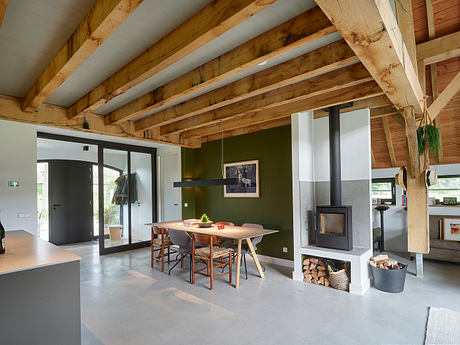
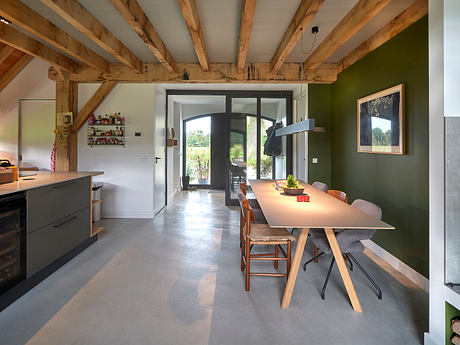
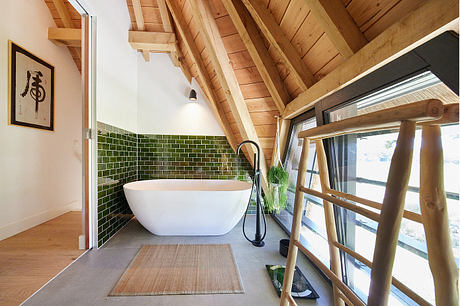
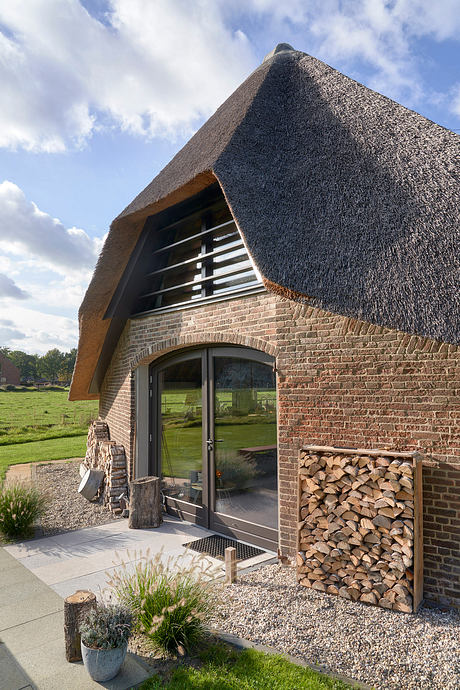
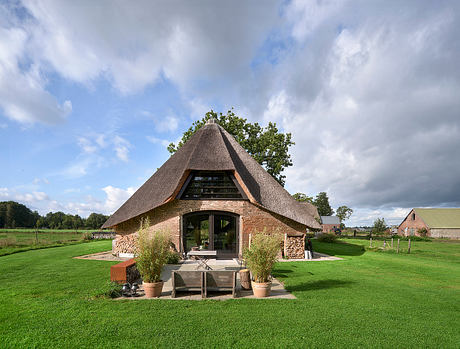
About Sheepfold
Historical Significance Reimagined
In the heart of the Netherlands lies Sheepfold, a remarkable recreation house with deep historical roots. Originally constructed in 1832, the building was once a brick sheepfold, notable as the last of its kind in the region. As sheep farming declined, the structure fell into disrepair, facing demolition. Thankfully, this national monument was preserved by a new owner, who envisioned a modern revival that retains its heritage.
Modern Timber Construction Techniques
Utilizing contemporary timber construction methods, HILBERINKBOSCH architecten rebuilt the sheepfold while respecting its traditional shape. Large glass openings and wooden slats now enhance the facade, allowing natural light to flood the interior. The former stable doors have been transformed to incorporate expansive windows, marrying the past with modern aesthetics.
Innovative Interior Space
Inside, the rustic timber construction evokes a sense of warmth and openness. Thoughtfully designed spaces, including a bedroom and bathroom, are nestled between the historic trusses without compromising the structure’s iconic lines. This innovative layout ensures that the spacious feel of the original sheepfold remains intact.
A New Chapter for Dutch Heritage
The revitalized Sheepfold stands proudly against the Dutch landscape, embodying the spirit of its past while serving contemporary needs. This unique conversion not only preserves a piece of history but also enriches the local environment, welcoming visitors to enjoy a blend of tradition and modernity in a tranquil setting.
Photography by Rene de Wit, Cheese Works, HILBERINKBOSCH architecten
Visit HILBERINKBOSCH architecten
