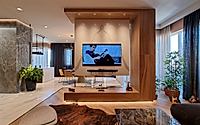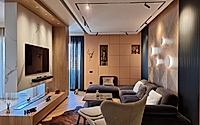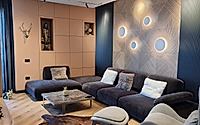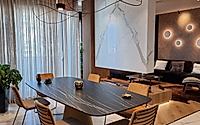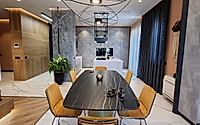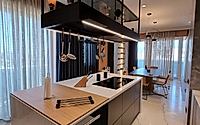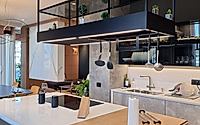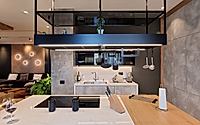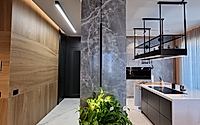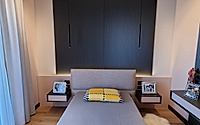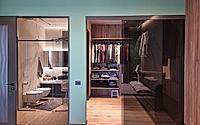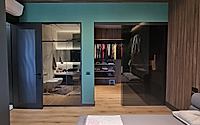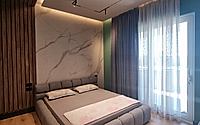Loft OM: A Stunning Loft Transformation in Tirana
Loft OM, a 200m2 apartment in Tirana, Albania, showcases the innovative design of Fatjon Bardho. Crafted with meticulous attention to detail, this stunning loft interior seamlessly blends functionality and aesthetics, creating a space that impresses at every turn.
The project, completed in 2020, exemplifies Bardho’s expertise in designing modern, visually striking living environments that cater to the discerning tastes of the contemporary homeowner.

Loft OM: A Stunning Architectural Masterpiece in Tirana, Albania
Nestled in the heart of Tirana, Albania, the Loft OM project is a stunning architectural and interior design marvel that captivates the senses. Designed by the talented Fatjon Bardho in 2020, this 200 square meter loft showcases a remarkable blend of modern elegance and timeless sophistication.
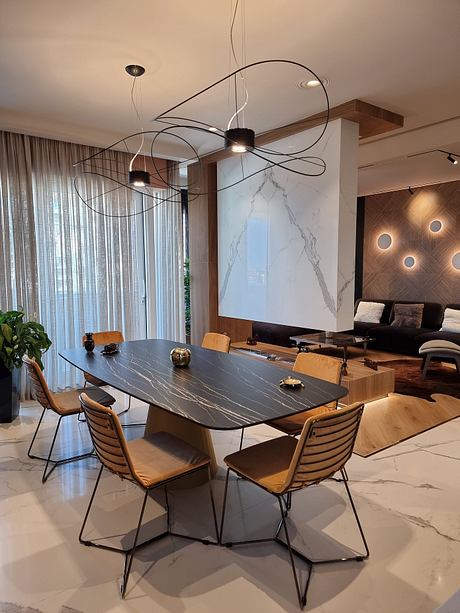
Striking Visual Harmony
Upon entering the loft, one is immediately struck by the harmonious interplay of materials and textures. The walls are adorned with stunning marble, complemented by the warm, natural tones of the wooden flooring and cabinetry. The meticulously curated lighting fixtures, with their sleek, geometric designs, create a captivating ambiance that seamlessly flows throughout the space.
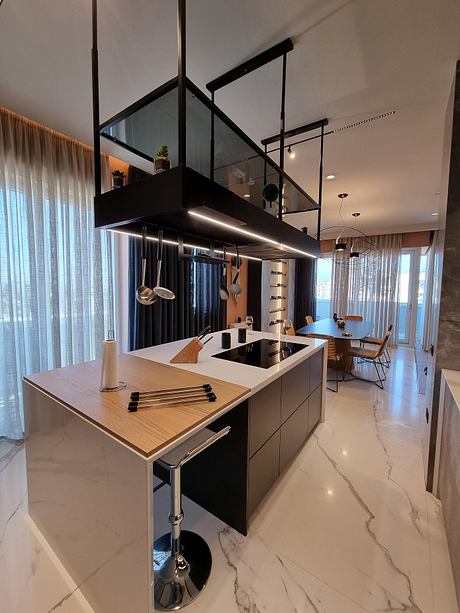
A Culinary Oasis
At the heart of the loft lies the impressive kitchen, a true testament to the designer’s attention to detail. The black, minimalist cabinetry and countertops provide a striking contrast to the lighter hues of the surrounding elements, while the suspended shelving and lighting system create a sense of industrial chic. The kitchen’s functionality is equally impressive, with a well-designed layout that maximizes efficiency and convenience.
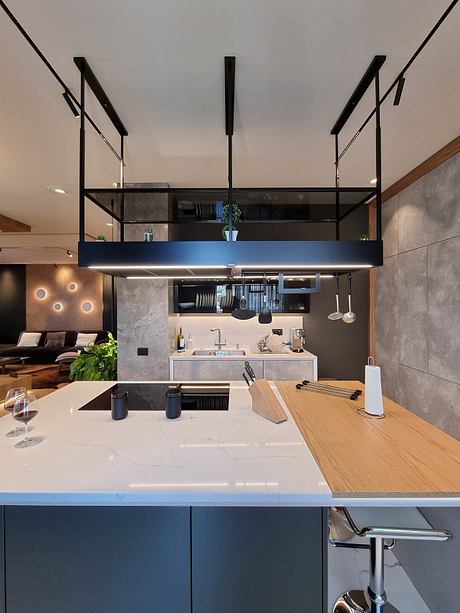
Luxurious Living and Dining
The living and dining areas exude a sense of understated elegance. The large, marble-topped dining table is flanked by comfortable, leather-upholstered chairs, creating a sophisticated setting for intimate gatherings or formal entertaining. The living room, with its plush seating and captivating lighting fixtures, invites residents and guests alike to unwind and bask in the calming ambiance.
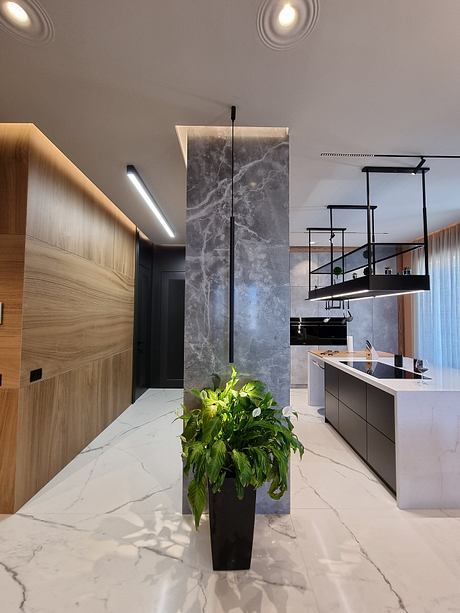
Serene Sanctuary
The bedroom, a true sanctuary within the loft, showcases a harmonious blend of warm and cool tones. The gray, tufted headboard serves as a focal point, while the recessed lighting and sleek, built-in shelving create a sense of visual balance and tranquility. The adjacent walk-in closet, accessible through a concealed doorway, offers ample storage and organizational solutions.
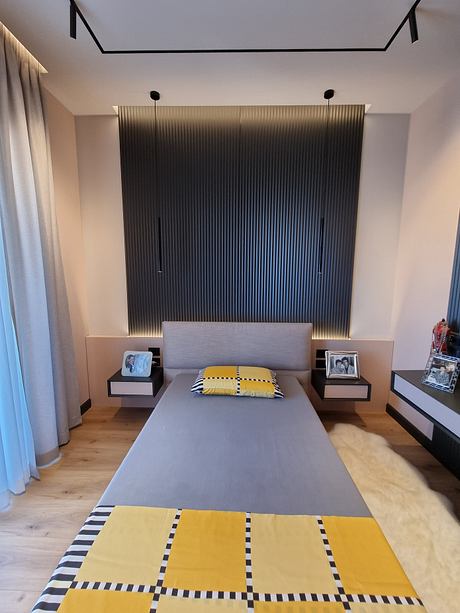
Conclusion
Loft OM is a masterful integration of architectural design, interior finishes, and thoughtful functionality. The project’s seamless flow, attention to detail, and harmonious use of materials make it a true standout in the world of contemporary living. Fatjon Bardho’s design expertise has transformed this Tirana loft into a captivating and refined sanctuary that embodies the essence of modern luxury.
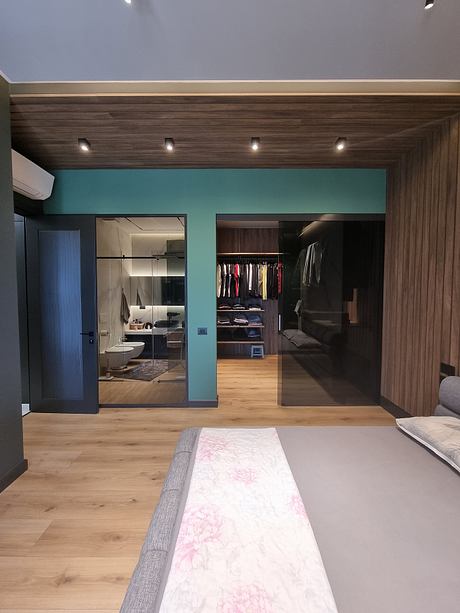
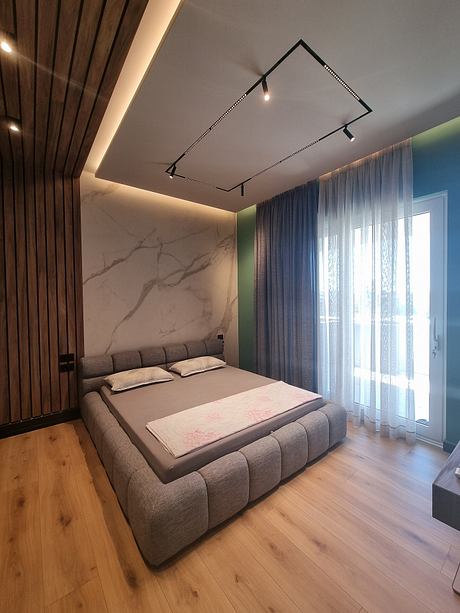
Photography courtesy of Fatjon Bardho
Visit Fatjon Bardho
