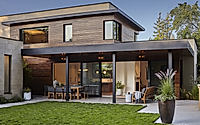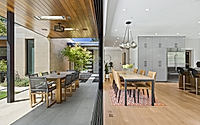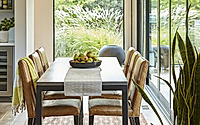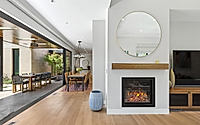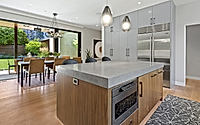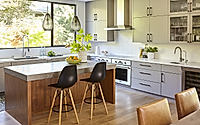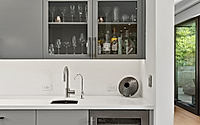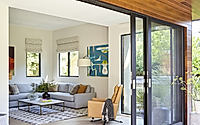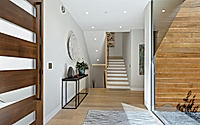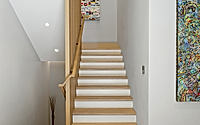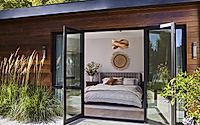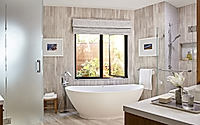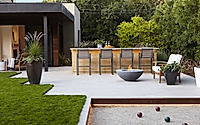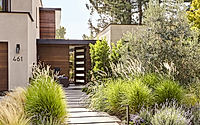Garden and Glass by Fergus Garber Architects in Menlo Park
Garden and Glass, a contemporary home designed on a narrow, trapezoid-shaped lot in Menlo Park, California, features two wings embracing a generous garden. The single-story pavilion hosts the master suite, while the two-story structure includes children’s rooms, a kitchen, and living spaces. Designed by Fergus Garber Architects in 2018, the property includes a built-in barbecue, bar, and bocci ball court.

When faced with the challenge of an irregular lot, creativity and critical thinking are more crucial than ever.
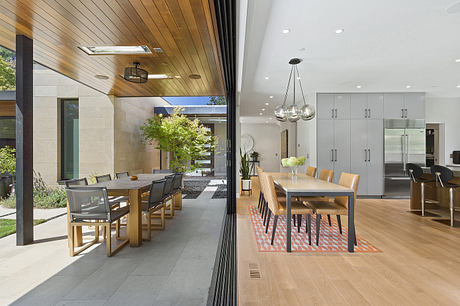
Not every new build comes to us neatly wrapped—but we can still deliver a perfect presentation. Creating a contemporary home on a narrow, trapezoid-shaped lot required some thinking outside of the box.
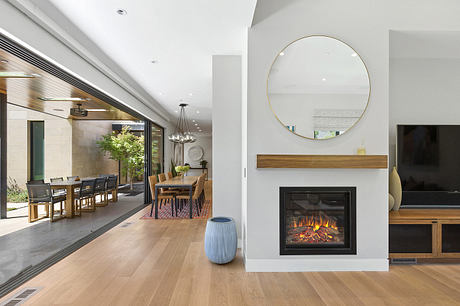
Compositionally, this single-family home features two wings—a single-story pavilion that hosts the master suite to one side and a two-story piece housing the childrens’ rooms and kitchen, living room, and dining room on the other.
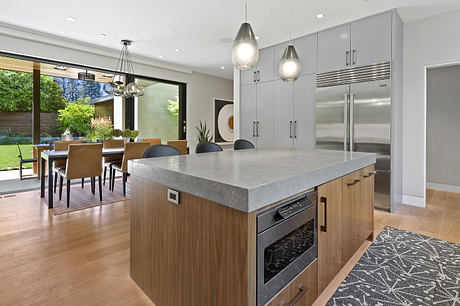
Wood, metal, stone, and stucco interlock across the façade to visually connect the two volumes of the structure. The two wings of the home embrace a generous garden with built-in barbeque, bar, and bocci ball court.
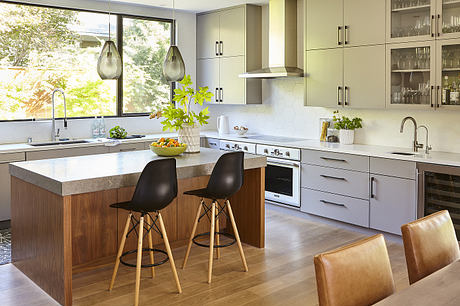
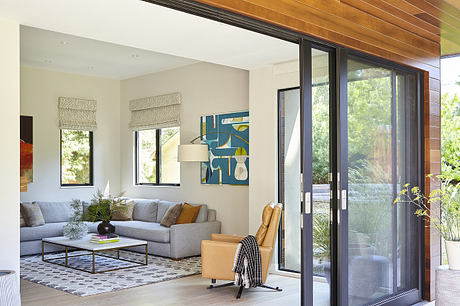
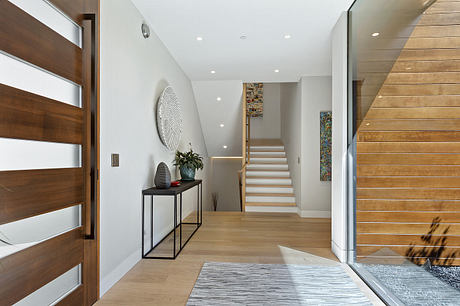
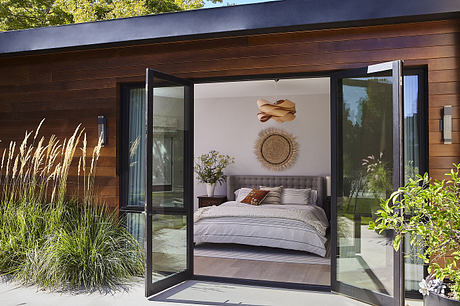
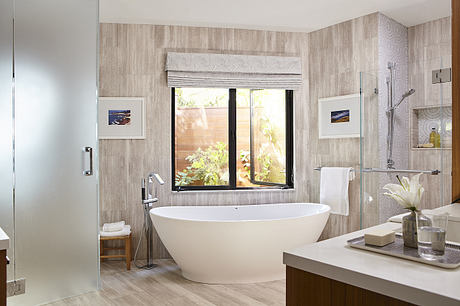
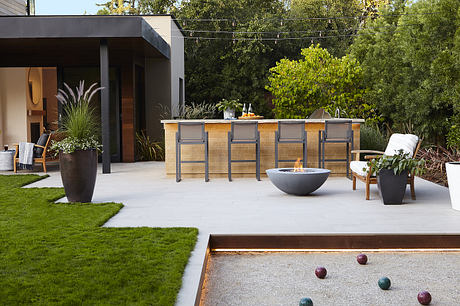
Photography courtesy of Fergus Garber Architects
Visit Fergus Garber Architects
