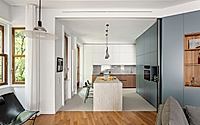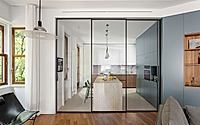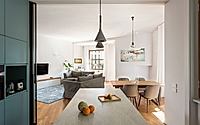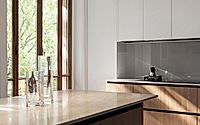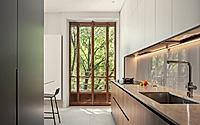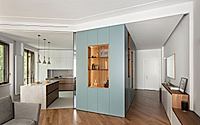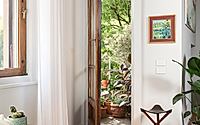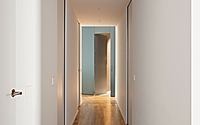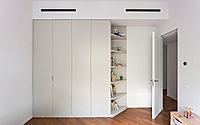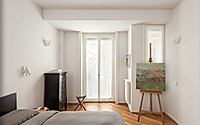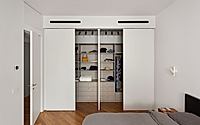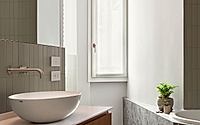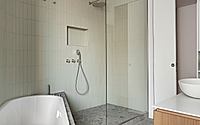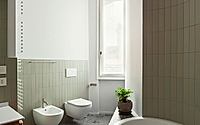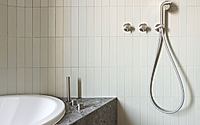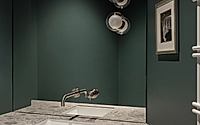Living Around the Core by TGA Studio
TGA Studio reorganised this apartment in Milan around a central volume for maximum functionality. Glazed doors create reflections and guide natural light throughout the space.

Milan Apartment Design Highlights
TGA Studio has redesigned a Milan apartment to optimize space by incorporating a central volume, or “core”, around which the various living areas are organized. The project involves the restructuring of an approximately 250 square meter home.
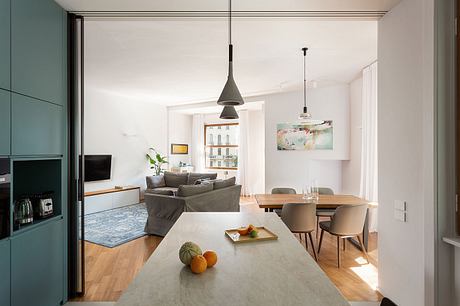
Core Structure and Functionality
The core represents a novel approach to layout, housing part storage and a “back office” for the kitchen, or pantry. It also serves as the organizing element of the entrance, kitchen, dining, and living areas.
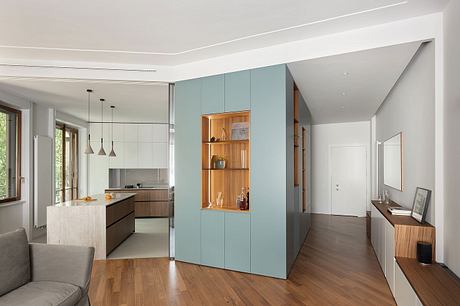
Besides creating storage and utility spaces, the central volume works with swinging and sliding glazed doors to form perspectives on the surroundings, allowing natural light and views from outside to reach even the most remote parts of the windows.
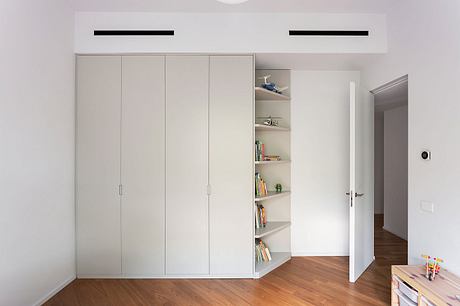
Apartment Layout and Features
In addition to rethinking the distribution of the main living areas, the rest of the house was completely redesigned to accommodate the new owners’ needs. It now includes three generously-sized bedrooms, three bathrooms, a studio, and a laundry room.
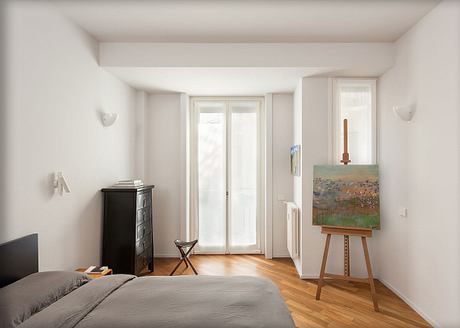
The new layout prioritizes practicality and flexibility, allowing users to enjoy both the communal and private spaces of the house, adjusted to suit the requirements and lifestyle of the inhabitants. By centering around the core, the redesigned spaces display a modern aesthetic while adapting to contemporary living and maximizing the given area.
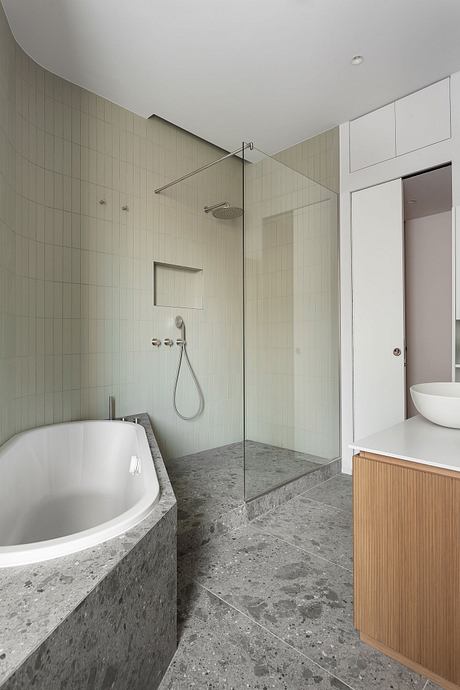
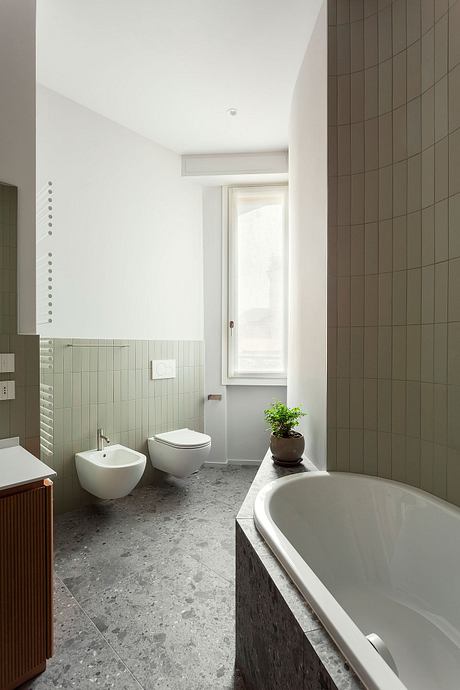
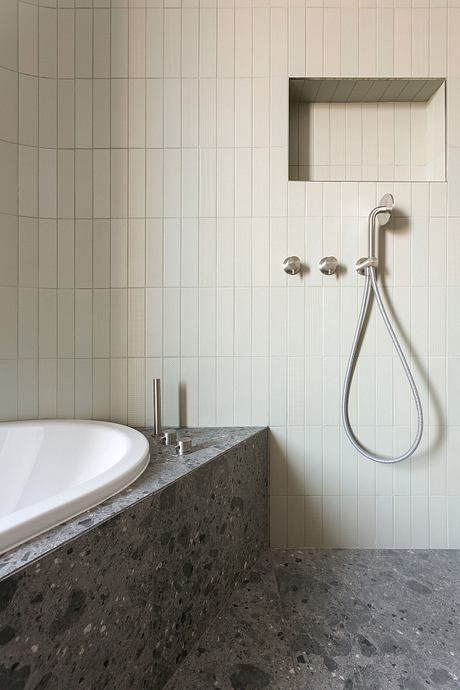
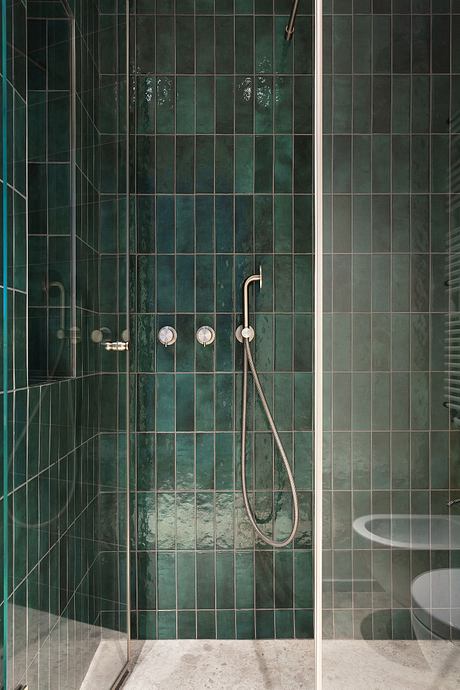
Photography courtesy of TGA Studio
Visit TGA Studio
