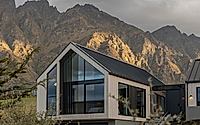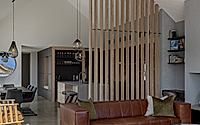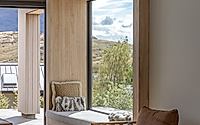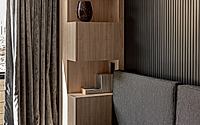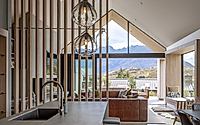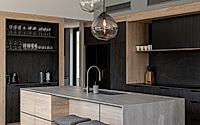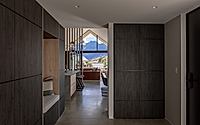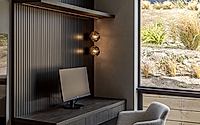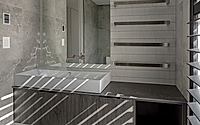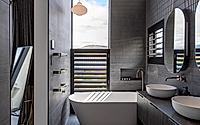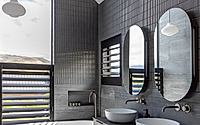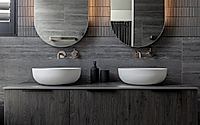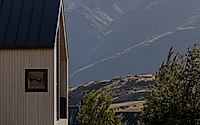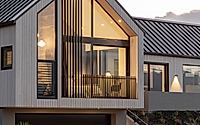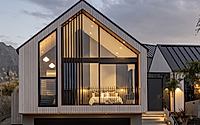Alpine Home 1 Boasts Minimalist Interior in Queenstown
The McAdam residence aka Alpine Home 1 in Queenstown, New Zealand, designed by Ben Hudson Architects in 2022, features intersecting gables on a sloping site. The minimalist interior includes bespoke timber joinery, offering a ski lodge-like ambiance with sunlit spaces and a dark-tiled bathroom.

The McAdam residence features two intersecting gable forms elegantly set on a sloping site, striking a balance between cozy habitation and refined alpine aesthetics.

The clients envisioned a light-filled home with a serene, minimalist interior. Designed to embrace sunlight, the McAdam Home includes a cozy window seat, perfect for soaking up the sun and enjoying the views.
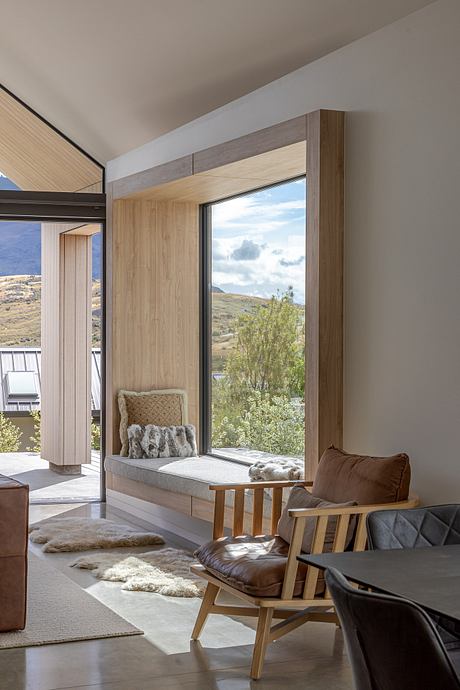
The master bedroom serves as a peaceful retreat, offering a sanctuary from daily stresses. Smoky-colored joinery and dark tiles in the adjoining bathroom create a soothing atmosphere that invites relaxation and respite from the outside world. A high raking ceiling and a full-height window behind the freestanding bath flood the space with natural light while providing glimpses of the stunning alpine landscape.

Bespoke joinery enhances the home throughout, with a thoughtful interplay of light and dark timbers enriching the sensory experience. This design fosters a ski lodge-like ambiance, allowing the owners to unwind and rejuvenate after a day in the mountains.
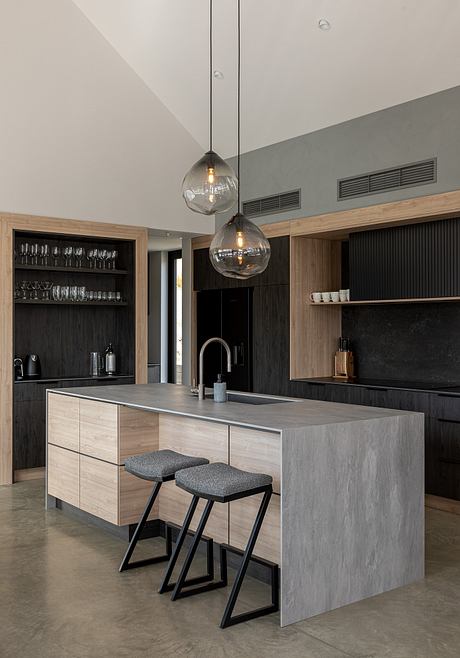
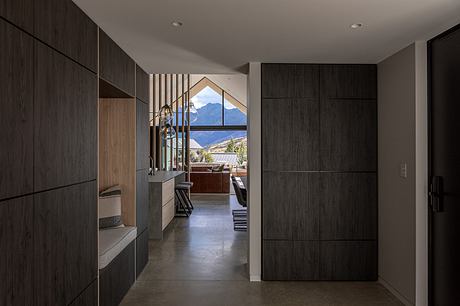
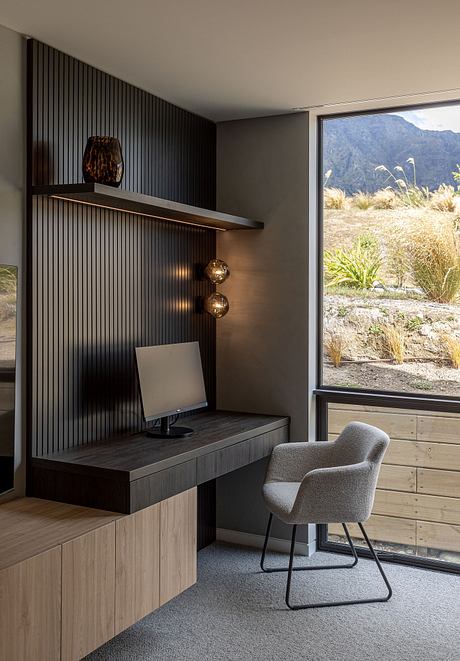
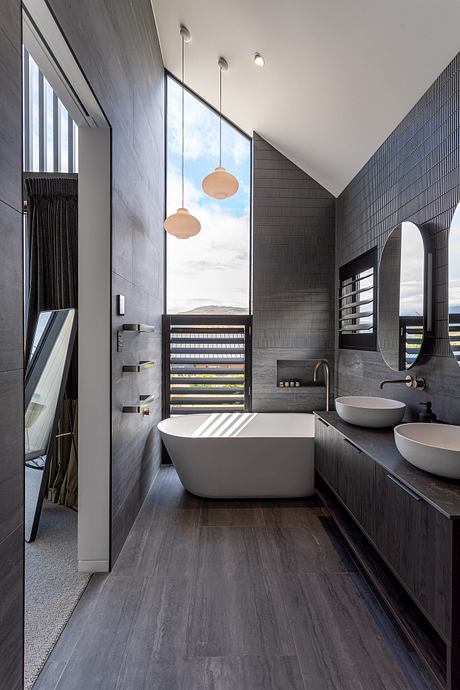
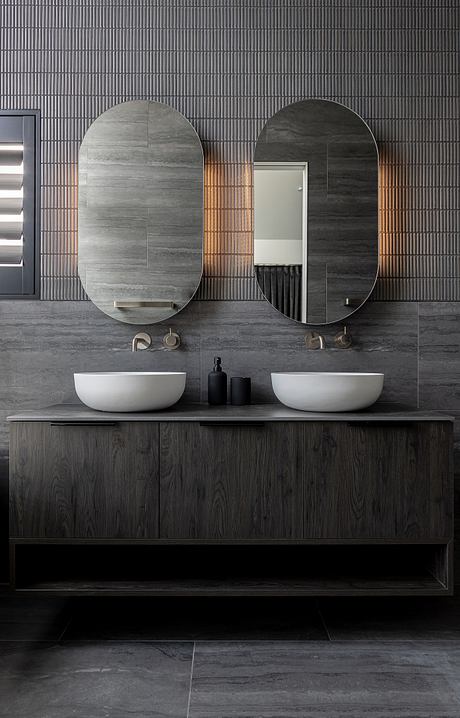
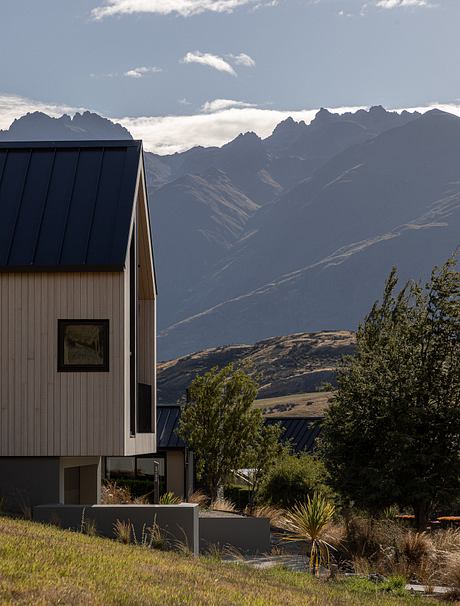
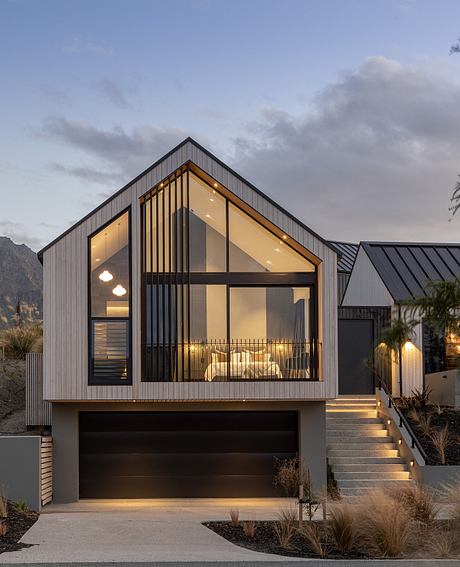
Photography courtesy of Ben Hudson Architects
Visit Ben Hudson Architects
