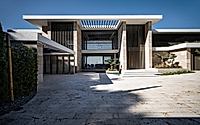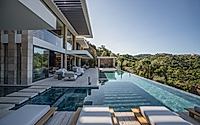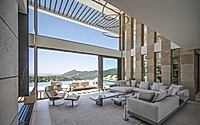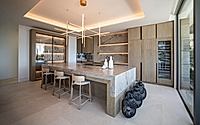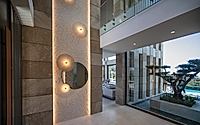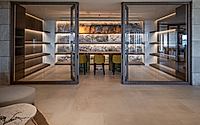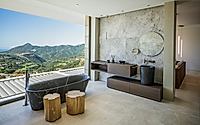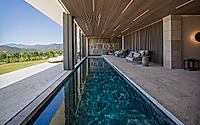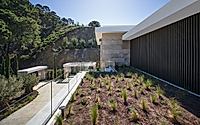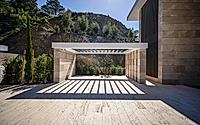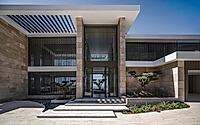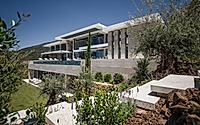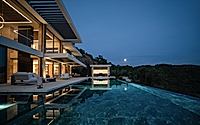Villa Kaizen by ARK Architects Offers Ocean and Hillside Views
Spanish studio ARK Architects has completed a minimalist residence encased in staircases to preserve ancient trees on the plot in Benahavís, Spain. Named Villa Kaizen, the home fits snugly between several leafy trees. The name “kaizen” translates from Japanese to mean “improvement” and refers to the home’s strict minimalism, which nods to archetypal Andalusian villas.

Villa Kaizen Is “An Ode” To Japanese Minimalism
“Villa Kaizen is an ode to the Japanese concept of perfection,” the studio said. “This idea of constant improvement is reflected in the impeccable finishes, meticulous attention to detail, and pursuit of perfect balance in every aspect of the home,” said the studio.
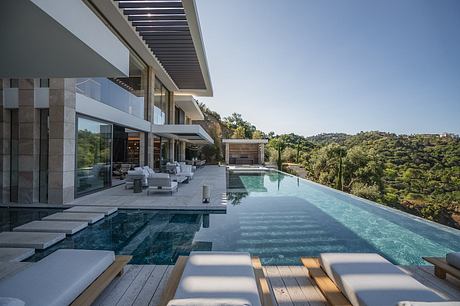
“Materials such as wood or stone are a subtle tribute to traditional Japanese architecture, creating a tranquil and serene atmosphere characterized by its connection to the surrounding nature,” said the studio.
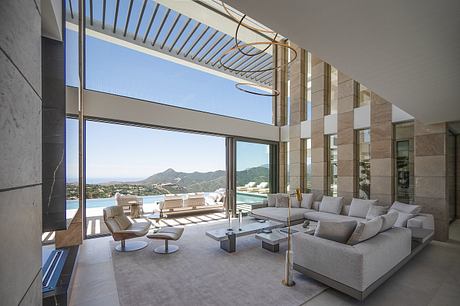
In addition to preserving the flora on the site, Villa Kaizen is built slightly below the suburb’s access road, ensuring privacy and tranquillity by hiding it from onlookers while maintaining optimal views of La Concha peak.
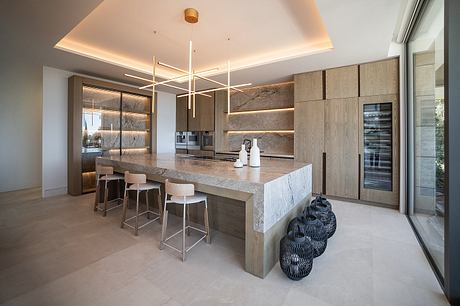
The Property Is Split Into Three Areas
“The design has an emphasis on orderly planning and minimalist aesthetics,” the team relayed.
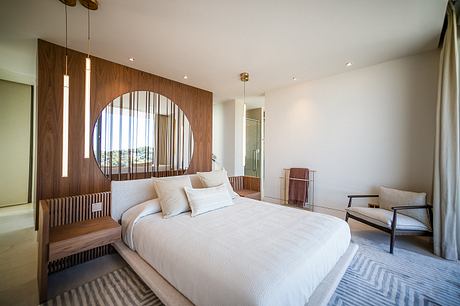
Meanwhile, ARK used Swiss “cote d’azur” white stucco inside and outside the home to create a “blank canvas” for the surrounding florals that inspired the home’s azure palette to serve as unique focal points.
“The smooth geometry of the shapes and perfect lines cause chiaroscuro effects that enhance the character of the building,” said the studio.
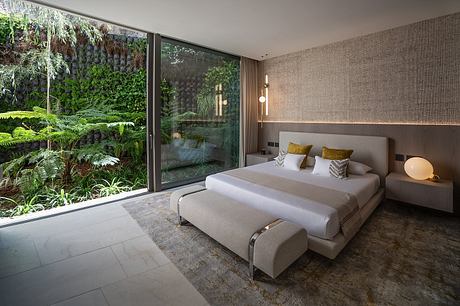
Traditional Forms of Andalusian Architecture
“The building is reflected in the landscape, blending naturally into its environment thanks to the use of typical materials from the area and reference to traditional forms,” the studio said.
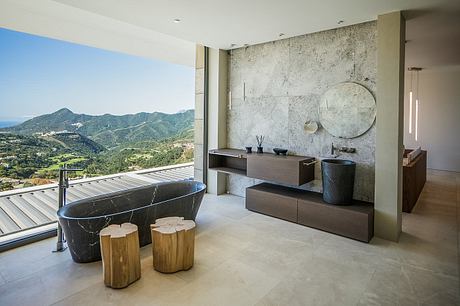
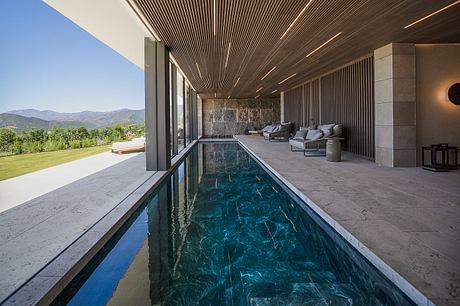
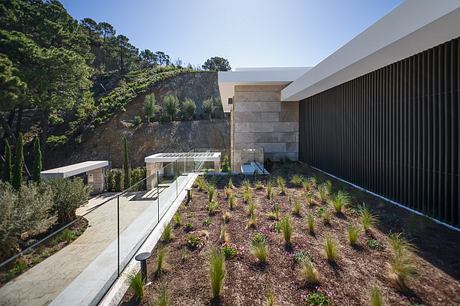


Photography courtesy of ARK Architects
Visit ARK Architects
