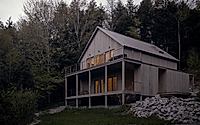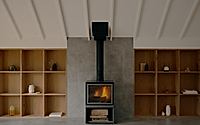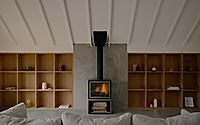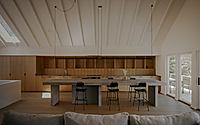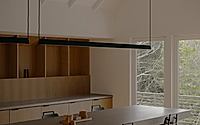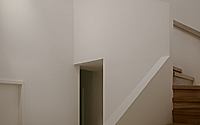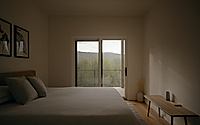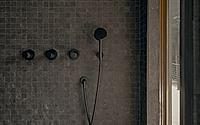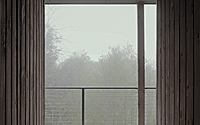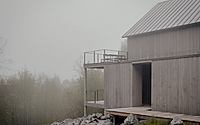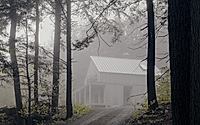Chalet Catskills by Appareil Architecture
Appareil architecture has revamped a wooden home in New York’s Catskill Mountains, transitioning communal areas to the upper level and replacing the cladding with angled panels. Named Chalet Catskills, the project honours the existing home’s structure, while enhancing connectivity with the stunning landscape.

Nature-Inspired Living Spaces
Just a few hours from New York City, the house has been designed as a soothing refuge, enabling a deep connection with nature, far from all the noise of the fast-paced city.
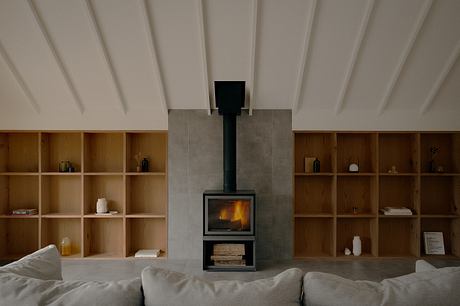
Commitment to Land Preservation
To demonstrate this commitment, the firm began by preserving the original plan and completing the partially erected walls. The team also put in place significant interventions to maximize views, optimize spaces and enrich the overall experience of the home.
The result is a residence that blends seamlessly into its landscape, while limiting the impact of its existence.
“Working in harmony with this magnificent territory and ensuring that the design harmonizes with the environment was essential for us. Our ultimate goal was to give the impression that this rental cottage has always been here,” said Kim Pariseau, Founder Architect of APPAREIL architecture.
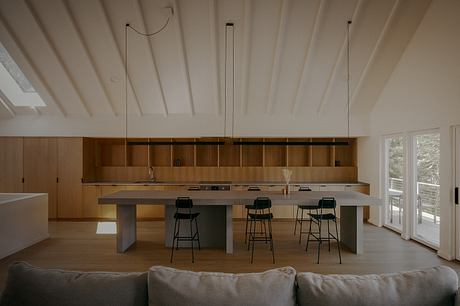
Challenges in Protected Territory
To create a convivial, light-filled and welcoming space in which the owners and guests can feel at home, APPAREIL architecture chose to completely rethink the spatial organization of the original structure.
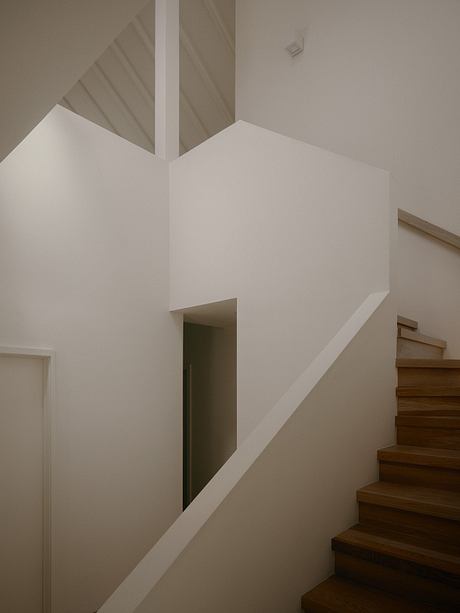
Redefining Spatial Organization
“The experience and hospitality enabled by the spaces we create is always a key element in our design approach. In this residence, it was only natural that the views from the upper floor be visible from common spaces to promote connection with the outside environment and enrich the day-to-day experience of group living,” said Esther Leduc, Interior Designer of APPAREIL architecture.
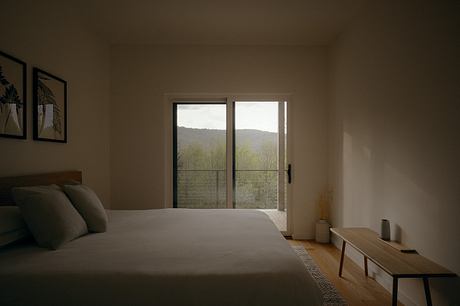
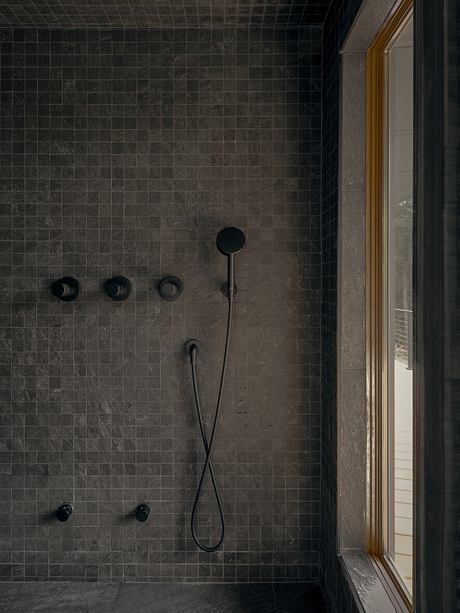
Crafting Functional, Elegant Spaces
In this elongated room, the architects have created a gentle contrast between the warm materiality of local red oak and the mineral accents that unite to create an enriching sensory experience.
The kitchen island is the heart of the living space, making it easy to cook with a group and sit down to enjoy a shared meal. It acts as a focal point in the room, standing out from the floor with inviting finesse. Sculpturally designed in solid concrete, it creates an interesting contrast with the delicate materials that surround it.
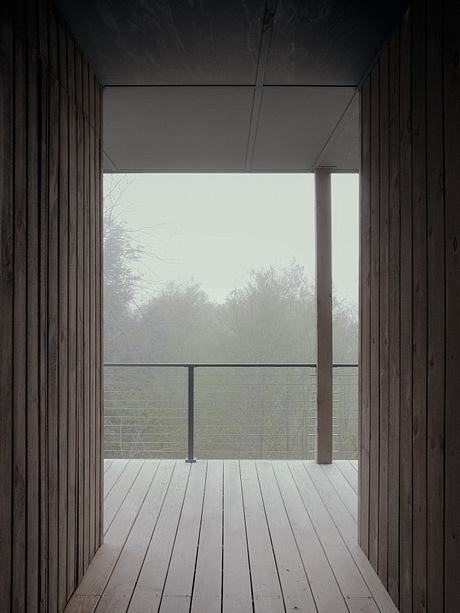
The belt ceiling slats and built-in storage lockers extend the materiality of the floor, creating an immersive continuity. Textures interact within the space, making visible the linear weave that structures the room.
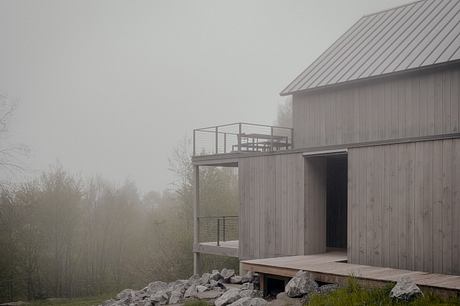
Climate-Responsive Design
To ensure a sustained durability in the region’s harsh climate, APPAREIL architecture used local wood paneling, a robust and long-lasting material. The studio’s intentional and delicate approach has resulted in a rental cottage that honors the location in which it is set.
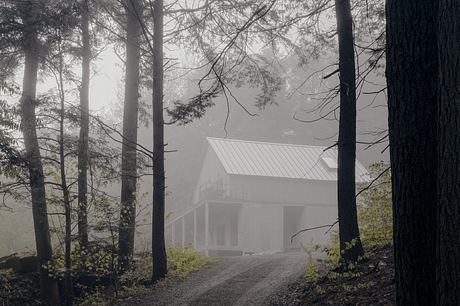
Photography by Felix Michaud
Visit APPAREIL architecture
