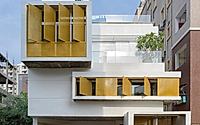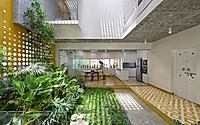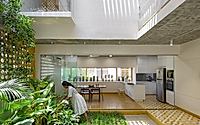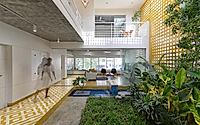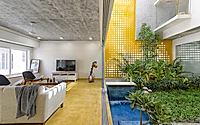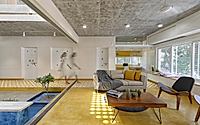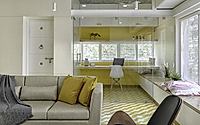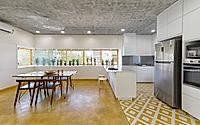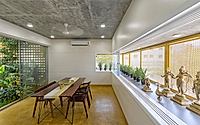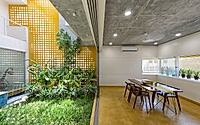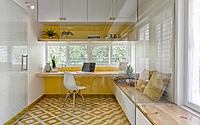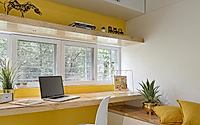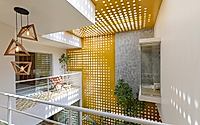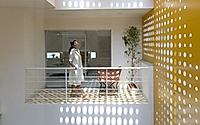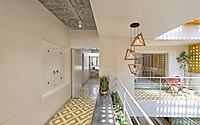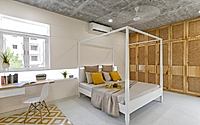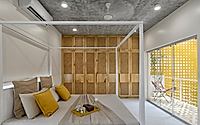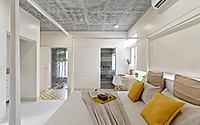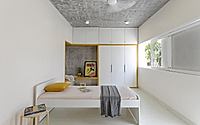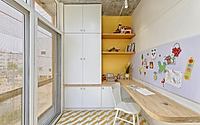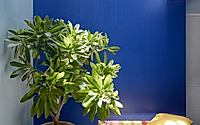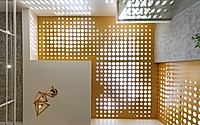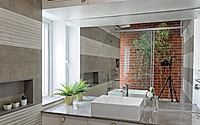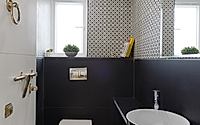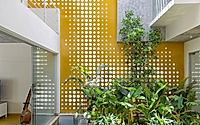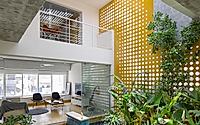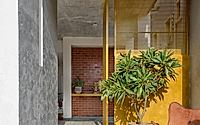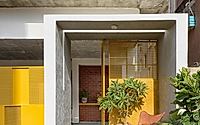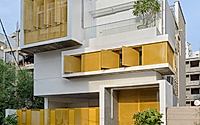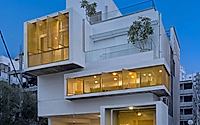Soul Garden House by Spacefiction Studio
The Soul Garden house in Hyderabad, India was completed by Spacefiction Studio in 2019 and includes a central garden. With an introverted layout and operable louvers, the structure accommodates a large requirement on a small plot. A double-height court with laser-cut perforations ensures privacy, while balconies overlook the central garden, filtering light to create a tranquil atmosphere. The design features exposed concrete, handmade cement tiles, and a tropical garden with a fountain.

Introverted Design with Central Garden
Designed by Spacefiction Studio in Hyderabad, India, the Soul Garden house features an introverted layout centering around a garden. With the smallest plots in the city around 170 square meters (1,830 square feet), the design maximizes space by creating a central garden around which the rest of the living areas function. This garden is elevated to accommodate parking, a room for domestic help, and a games room on the stilt floor. An extra room for guests is also added on the terrace, with all services strategically placed on the south side to buffer the heat.
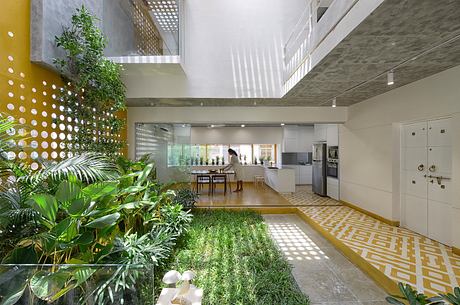
Double-Height Central Court
A significant feature of the Soul Garden house is the central double-height court, covered with mild steel featuring laser-cut perforations. The perforations are designed parametrically to ensure privacy by being smaller where there’s an adjacent building opening and larger where there’s a blank wall. This system is covered with glass on top and stainless steel mesh on the sides to protect against rain and insects. The filtered light passing through aids in the tropical growth of the garden below, with a cutout allowing light to reach the games room in the basement.
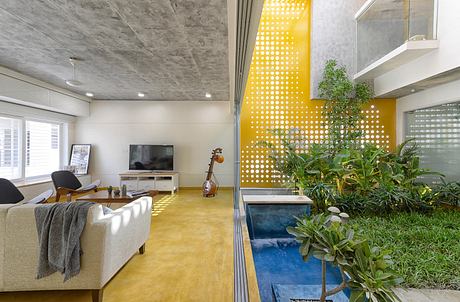
Living Areas and Bedrooms
The living and dining areas next to the garden have operable, sliding glass doors for air conditioning purposes, but when opened, the entire house behaves as one connected space. Two bedrooms are positioned on a higher level, linked by a corridor with a concrete bench. The master bedroom has an inward-facing balcony overlooking the garden, with wardrobes featuring handmade cane work, a rapidly vanishing craft. The attached toilet is transparent to reveal planters lit by a skylight. The children’s bedroom also includes an east-facing balcony and a play nook integrated into the wardrobe, offering views of the garden.
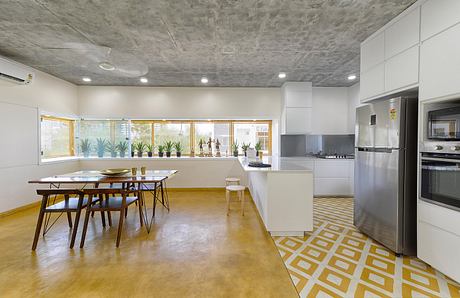
Distinctive Façade and Flooring
The façade is equipped with operable louvers made of perforated mild steel, offering privacy in a closely-knit neighborhood. These louvers remain opaque during the daytime and transform into a transparent, jewel-like feature when illuminated from within at night. The flooring design combines yellow and white cement oxide, handmade cement tiles, yellow tandoor, and terracotta tiles. Ceilings are left exposed after the de-shuttering of concrete slabs, and walls are predominantly white, punctuated by occasional yellow highlights, adding to the overall aesthetic and functionality of the house.
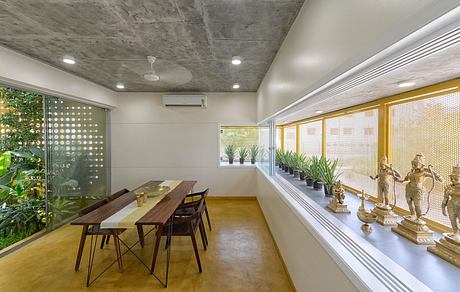
The Soul Garden house exemplifies a thoughtful, compact design that provides an abundance of green space and natural light, creating a harmonious living environment despite spatial constraints.
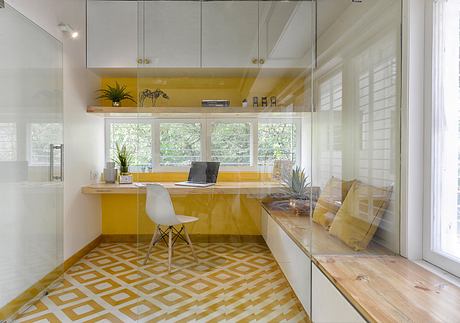

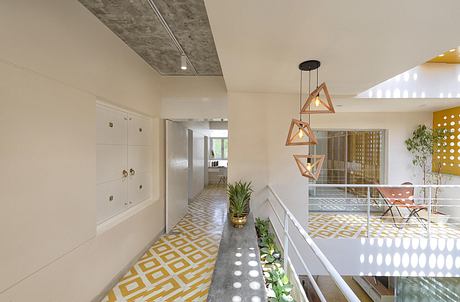
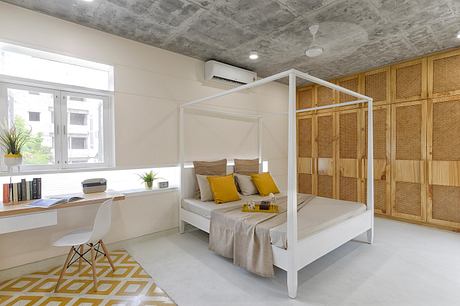
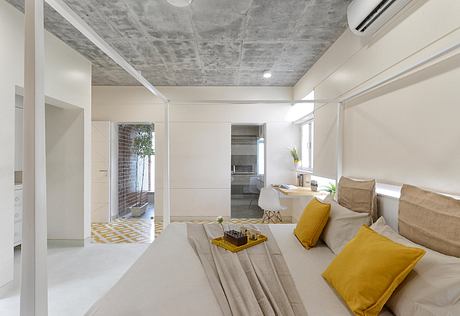

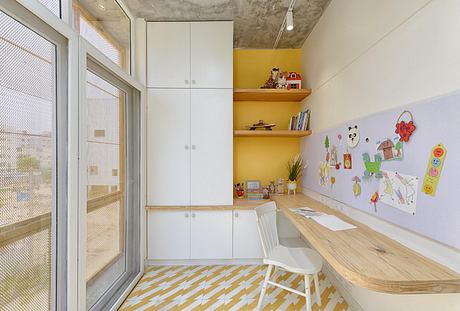
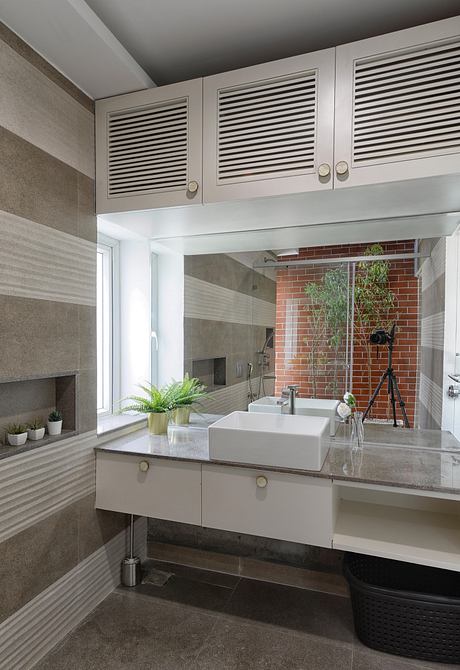
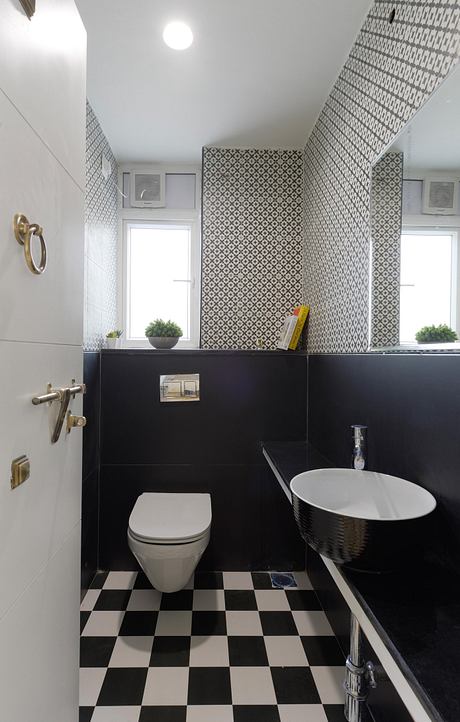
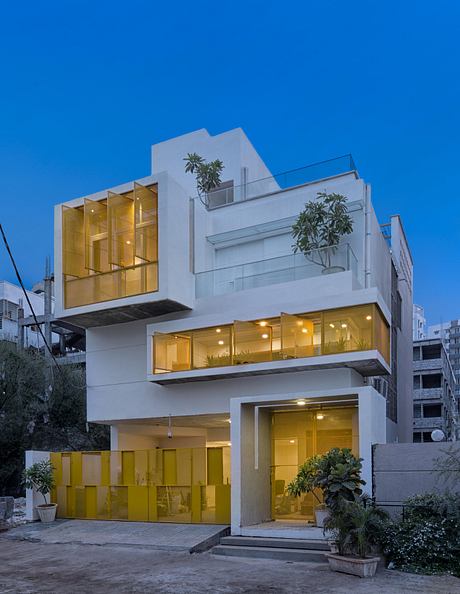
Photography by Monika Sathe
Visit Spacefiction Studio
