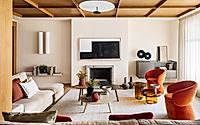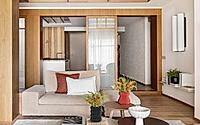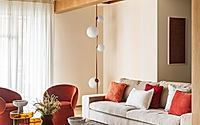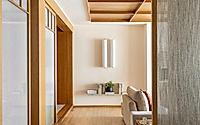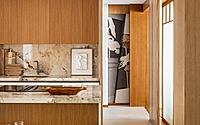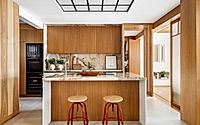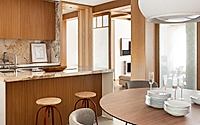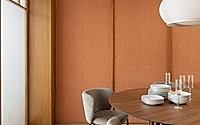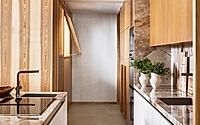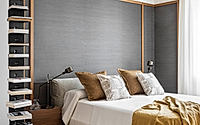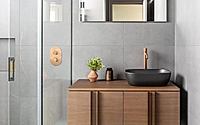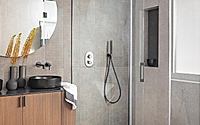Vivienda Abando Apartment in Bilbao by María Acha
The Vivienda Abando apartment in Bilbao, Spain, by designer María Acha, was renovated in 2024 to feature distinct areas for optimal functionality. The design highlights practical and intuitive restructuring, focusing on daily comfort.

Interior reorganization for comfort
The primary objective of the Vivienda Abando project was to restructure the internal circulation in an intuitive and practical way, focusing on daily comfort. The apartment was reorganized into three distinct functional areas: the living area, the sleeping area, and the work area. This created a clear separation of activities without compromising the overall aesthetic cohesion.
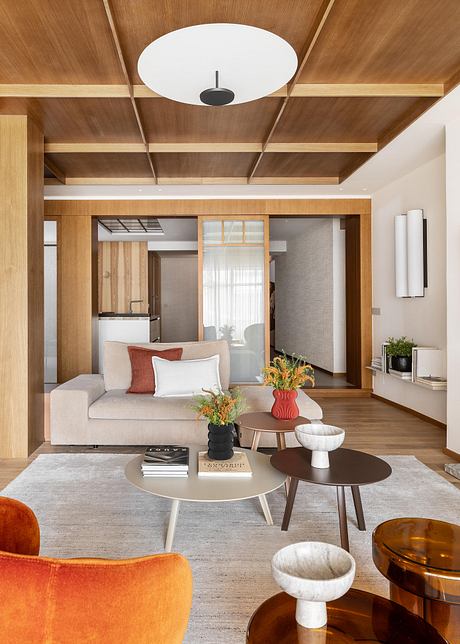
Resolving Layout Challenges
Solving the new layout posed two significant challenges: dealing with a long corridor and lighting the central platform where the kitchen and dining room are located.
To address the corridor, it was divided into two distinct areas. The first part was integrated as a corridor of the kitchen platform, keeping the same aesthetic. The second part, leading to the sleeping area, was made dynamic with floor and wall lighting. Both areas were separated both aesthetically and physically by a gate, making them independent.
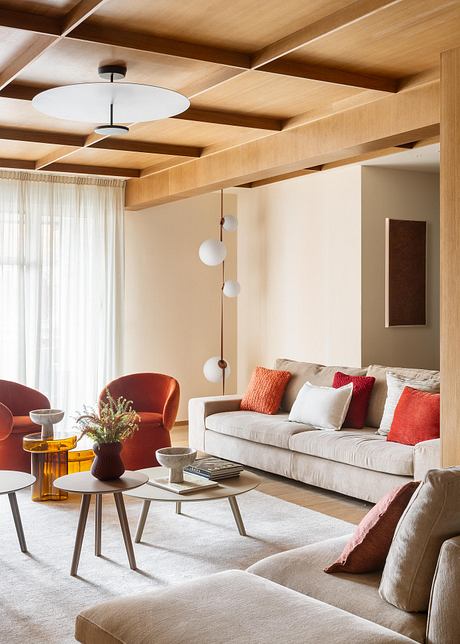
To solve the lighting problem on the central platform, the layout was opened to let in natural light from the large window in the living room. A skylight was also created to give a feeling of natural lighting.
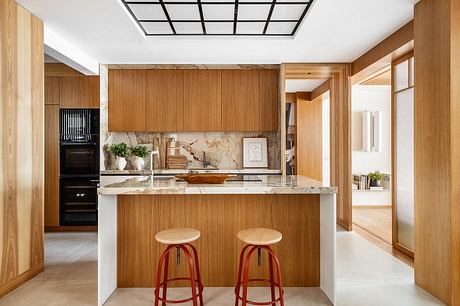
A new heart for the house
After the renovation, the central block of the house became its heart, with a personality radiating everywhere. To increase its prominence and differentiation, it was raised slightly. While an open and connected layout was desired for the living area, it was also intended to delineate and highlight the different spaces.
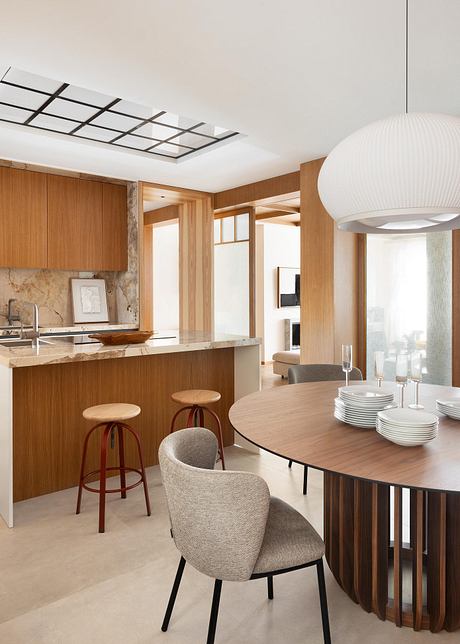
To subtly differentiate and separate areas within the living area, glass with fabrics inside was used. This approach allowed independence while still allowing light to pass through and maintaining a sense of openness.
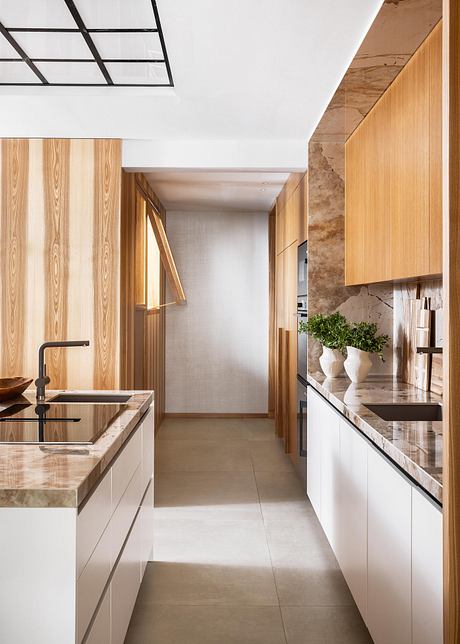
The complete renovation not only adapted the new layout to the clients’ needs and completely renewed the aesthetics, but also changed the dynamics of family interactions within the house.
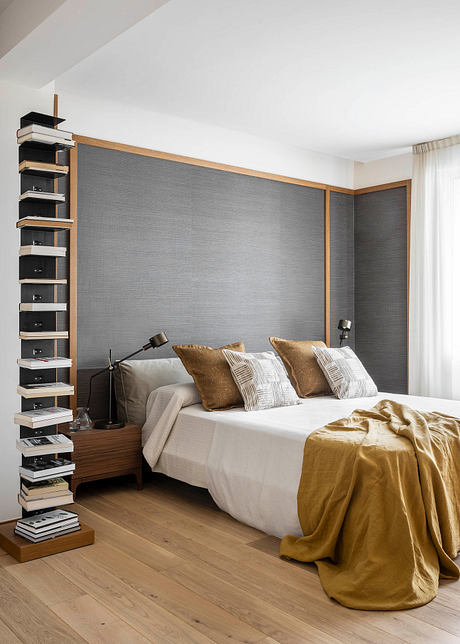
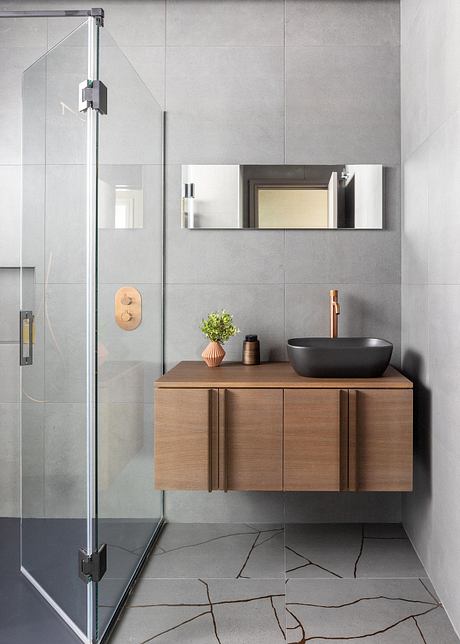
Photography by Fotografía Amador Toril
Visit María Acha
