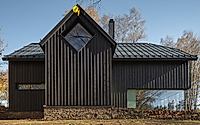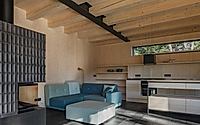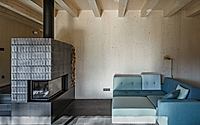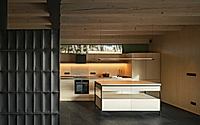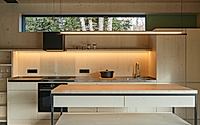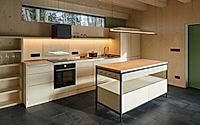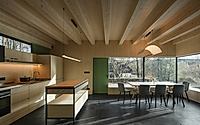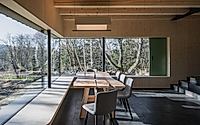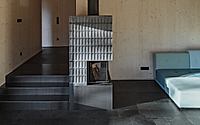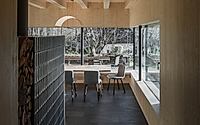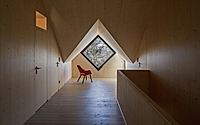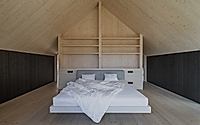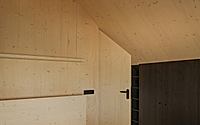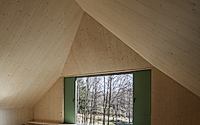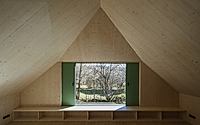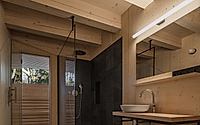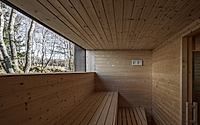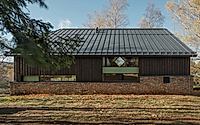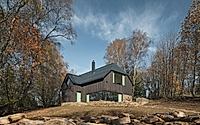Cottage in Šumava Boasts Traditional Czech Architecture With Modern Twist
Cottage in Šumava is a project by architect Markéta Cajthamlová, designed in 2023 in the Czech Republic. The structure features a traditional cottage form, complying with the strict requirements of the Šumava National Park.

traditional shape and materials
The Cottage in Šumava, designed by Markéta Cajthamlová in 2023, is located in the Šumava National Park in the Czech Republic, known for its strict building requirements. To blend seamlessly into the surrounding landscape, the country house adopts a traditional form, characterized by a significant width, an alignment parallel to the contours of the land and minimal landscaping. The absence of a fence and the presence of a protruding rizalit and a gable roof with a half hip further accentuate its traditional character.
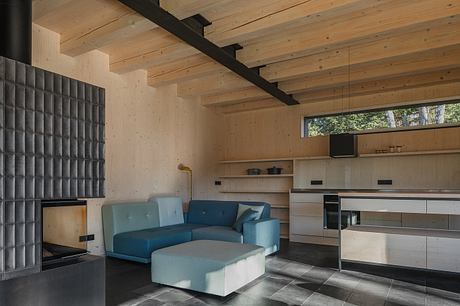
The large windows strategically placed throughout the building highlight various views, including the distant horizon of Šumava’s saddle and the intricate details of the birch roots nearby. These windows not only maximize the panoramic views, but also contribute to the overall aesthetic, with a large window under the roof making abstract references to the Alpine Gallery.
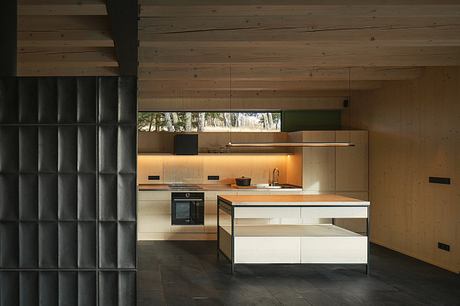
The choice of materials for the country house respects local architectural traditions. The façade features dark stained wood, reminiscent of the original buildings in the area, while recycled local stone was used for the skirting, retaining walls and terraces. Full-ventilation vents, inspired by the green shutters traditionally used, complement the frameless windows.
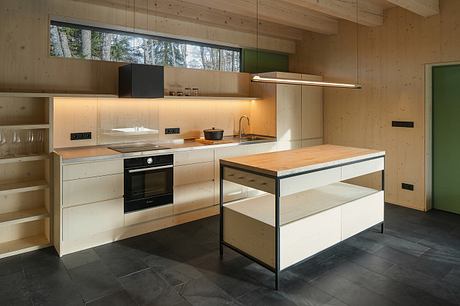
Functional layout and interior design
The interior layout of the cottage in Šumava resembles that of a country house, with separate living and service areas. The back door and utility area are located on the north side, while the living room with a large fireplace and the main entrance face south, making the most of the view. The attic includes three bedrooms, a hallway and a bathroom.
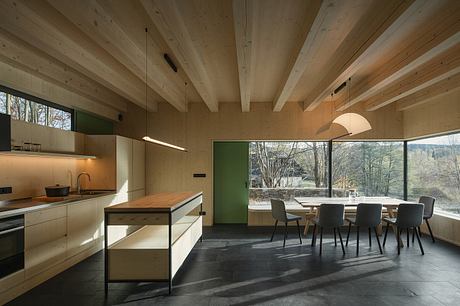
Built using the Novatop system, the structure of the country house consists of wooden panels with spruce boards visible on the inside, which serve both for the inside of the walls and for the cladding of the trusses. The façade is clad in dark brown stained fir, while the roof is made of dark grey folded aluminum sheeting. The windows are triple-glazed without frames and the complete openings are made of aluminum profiles.
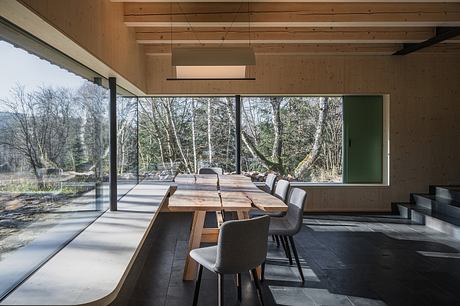
The flooring on the first floor is large-format black slate, while the attic floor is Nordic spruce. The built-in furniture combines solid spruce and maple boards with black steel frames as a structural element. The living room is dominated by an unfinished ash dining table, which adds a rustic touch to the interior.
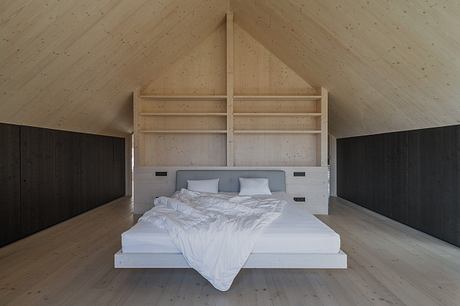
Sustainability and comfort
The cottage in Šumava is equipped with modern facilities to ensure comfort. Underfloor heating is provided by an indoor air-to-water heat pump, which ensures a constant and efficient heat supply throughout the facility. In addition, the house has its own well and cesspit, which contribute to its sustainability.
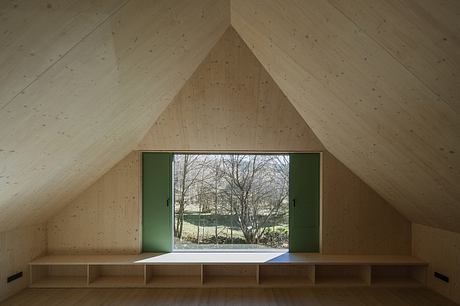
The country house in Šumava is a testament to the harmonious integration of traditional architectural forms with contemporary design principles, embracing both the cultural heritage of its location and the natural beauty of its surroundings.
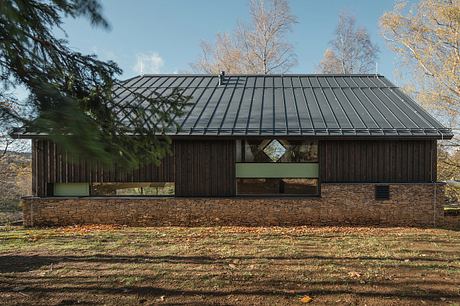
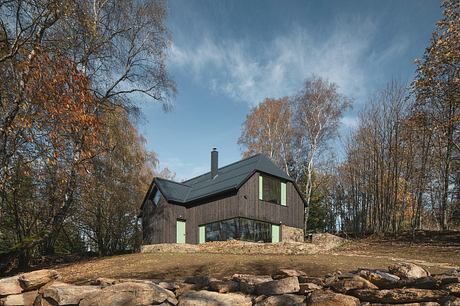
Photography by Petr Polák
Visit Markéta Cajthamlová
