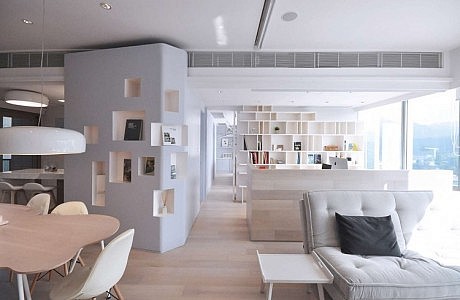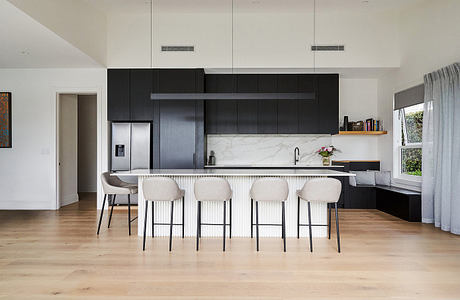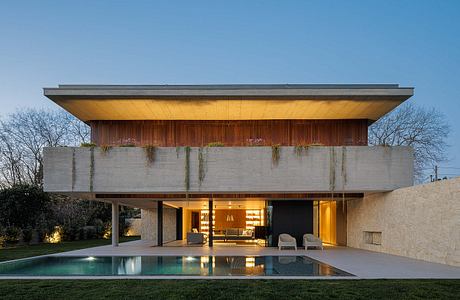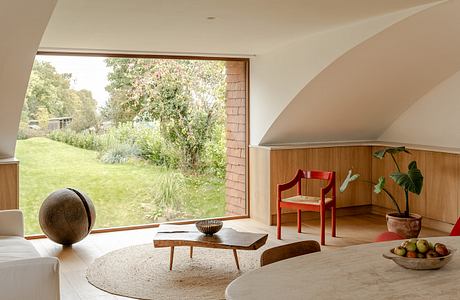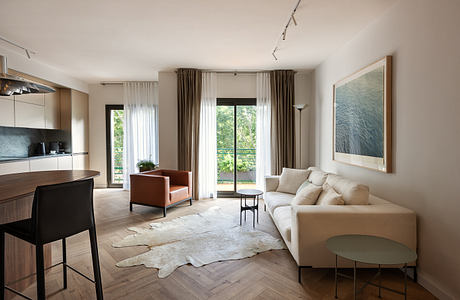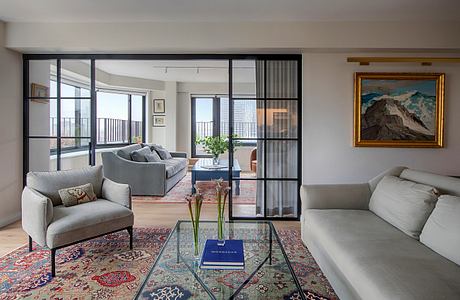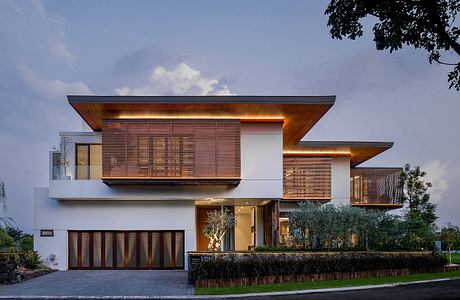How to Design in Fashion a Home Office
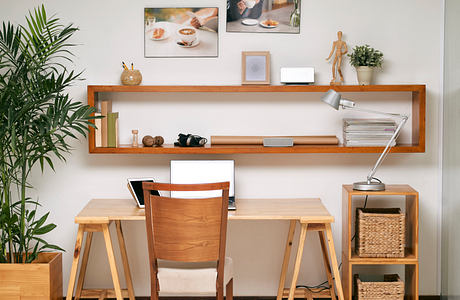
A stylish home office isn’t just about good looks; it’s about creating a space where functionality and design make a perfect pair.

A stylish home office isn’t just about good looks; it’s about creating a space where functionality and design make a perfect pair.
The three bedroom apartment in Aberdeen Larvotto / Hong Kong was refurbished and transformed into to a live/work/play apartment for a French couple with three cats.
Mount Eden Bungalow Renovation reshapes a character house in Mount Eden, Auckland, New Zealand into a contemporary family base by Nala Studio Architects. The renovation aligns a heritage bungalow shell with current patterns of work, entertaining, and rest, threading new rooms, a pool, and a sauna through the existing fabric. Careful planning preserves street charm while turning the interior into a more adaptable home for everyday use.
Casa M steps down a steep plot in Vila Nova de Gaia, Portugal, as a two-story single-family house by Silverline. The split-level composition gathers everyday life around a social lower floor while lifting quiet suites and the garage above. From the street, it reads as a modest single-story volume; from the garden, it opens across two levels toward terraces, greenery, and a pool.
Clay Rise sits in the village of West Hoathly in West Sussex, United Kingdom, as a new three-bedroom house by architecture and interior practice Templeton Ford. The project grows from the hillside next to Andre Templeton Ford’s childhood home, translating the brick cottages and clay tiles of the area into a contemporary dwelling shaped for shared and evolving family life. Its calm presence masks a highly tuned, flexible arrangement within.
Gandhi Apartment sits in Barcelona, Spain, where Culto Interior Design refines a modest 1970s flat overlooking Mahatma Gandhi Park into a generous contemporary home. The former four-bedroom layout gives way to an open, one-bedroom apartment that leans on neutral tones, natural materials, and carefully resolved storage to balance daily practicality with a quiet, urban sense of ease.
East End Ave. Residence reworks a 19th-floor apartment in New York, NY, United States with a measured hand from The Turett Collaborative. The renovation turns a post-war high-rise shell into a personal home that navigates low ceilings, long views, and an inherited structure with quiet precision. Existing pieces and new interventions meet in a clear sequence of rooms that favors art, daylight, and an easy daily rhythm for longtime clients.
TD House anchors a right-angled corner lot in Tangerang, Indonesia, where Cowema Studio Architect stages a contemporary tropical house tuned to sun and garden. The two-storey home balances boxy geometry with soft planting and wood, shaping a daily rhythm that moves easily between shaded interiors and an open deck. Inside, public rooms gather around greenery while private suites upstairs stay cool, quiet, and closely connected to the landscape outside.
Click on Allow to get notifications
