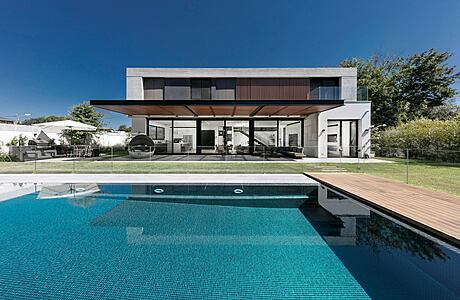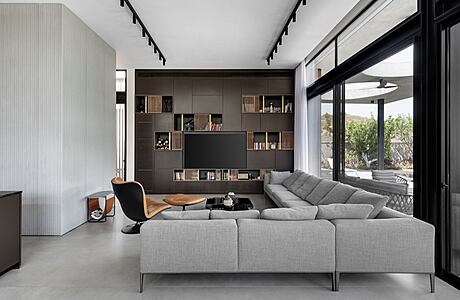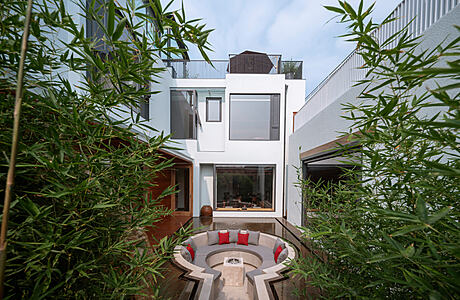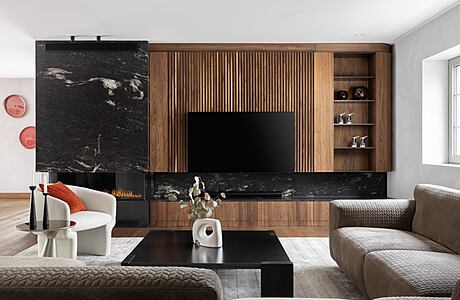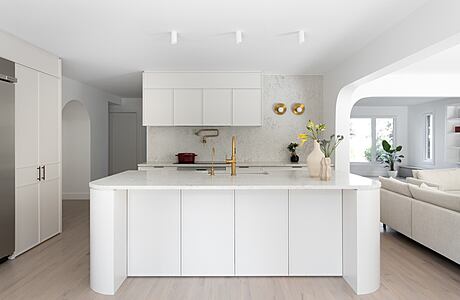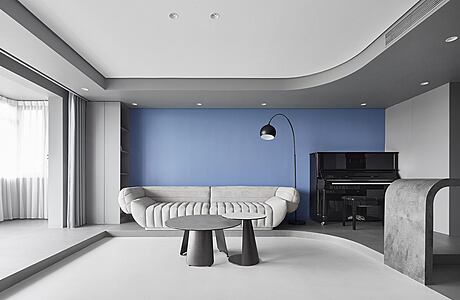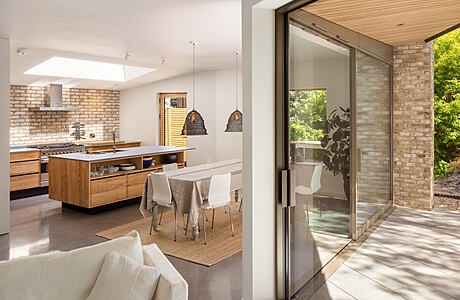Åstrup Have House by Norrøn
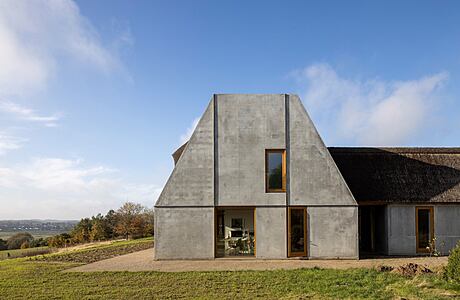
Åstrup Have House is a holiday farmhouse located in Haderslev, Denmark, designed in 2020 by Norrøn.

Åstrup Have House is a holiday farmhouse located in Haderslev, Denmark, designed in 2020 by Norrøn.
Brutalist Yet Warm is a modern two-story house located in Sharon, Israel, designed by Apple Architects.
Contemporary House is a beautiful single-family residence located in Israel, designed by Israelevitz Architects.
Guan Zi Zai House is a contemporary house located in Beijing, China, designed by Tanzo Space Design.
House Caledonia is a contemporary home located in Mount Royal, Canada, redesigned in 2022 by Imagine.
House Rio is a beautiful modernist home located in Montreal, Canada, redesigned in 2022 by Imagine.
Origin Realm is a futuristic apartment located in Beijing, China, designed in 2021 by Xigo Studio.
Redland House is a low energy house located in Bristol, United Kingdom, designed in 2021 by Emmett Russell Architects.
Click on Allow to get notifications
