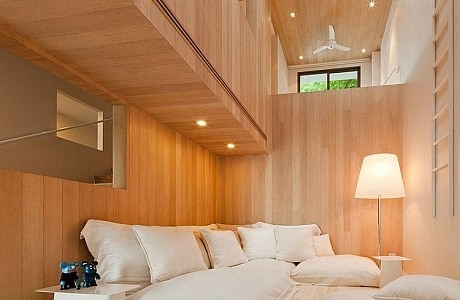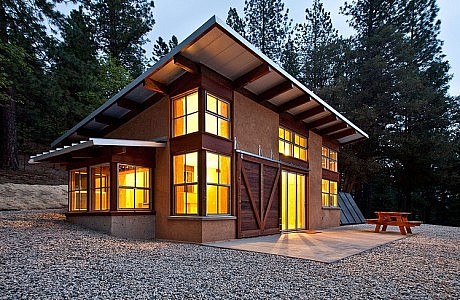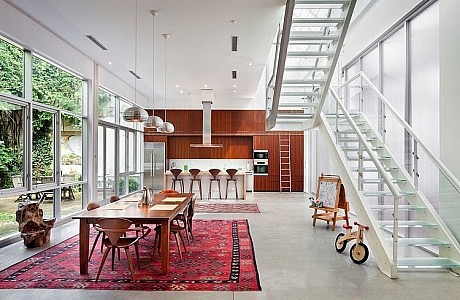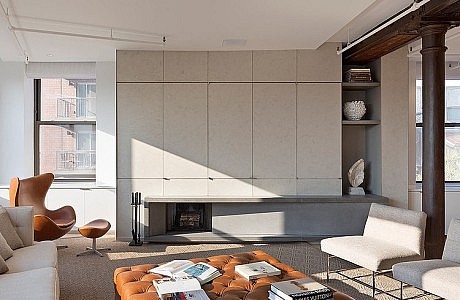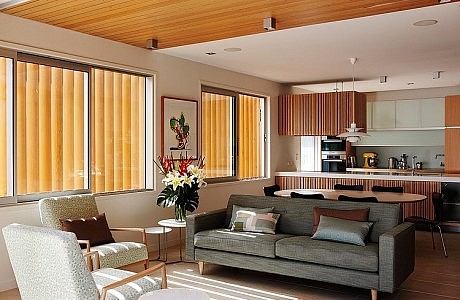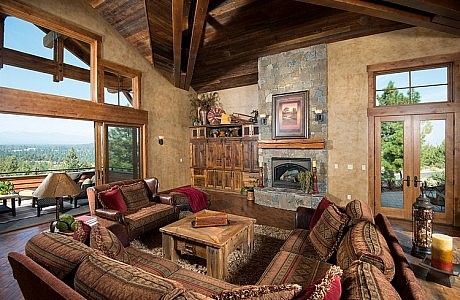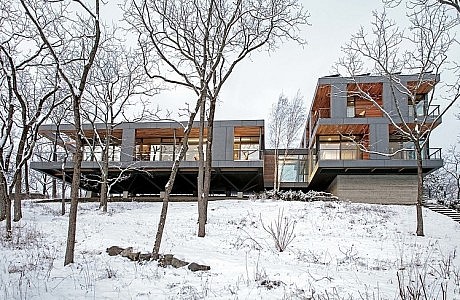The Konstancin House by Nasciturus Design
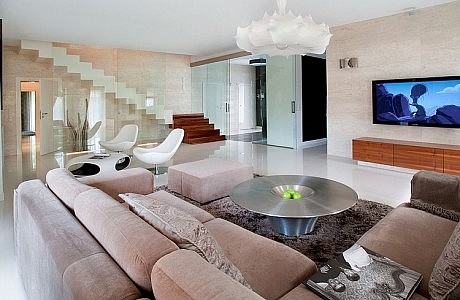
In the city of Konstancin, located just few miles away from the Polish capital Warsaw, Nasciturus Design recently finished this contemporary 350m2 house interior.

In the city of Konstancin, located just few miles away from the Polish capital Warsaw, Nasciturus Design recently finished this contemporary 350m2 house interior.
Architects from Onion designed this amazing contemporary house located on Cha-Am Beach, a famous seaside resort town in central Thailand, three hours drive from Bangkok.
This getaway home for a San Francisco couple with two active young boys was designed by Arkin Tilt Architects.
This dramatic conversion of a light manufacturing warehouse to an artist loft studio juxtaposes the gritty, industrial character of the building exterior with warm, expansive interior spaces flooded by natural light.
A substantial renovation to a large but awkwardly shaped loft in the Meatpacking district of Manhattan to accomodate a family with two young boys.
Designed by Strachan Group Architects, this single family residence featuring an airy Scandinavian modernist design aesthetic is located in Auckland’s inner city suburb of Parnell.
Beautiful rustic two storey residence designed by Mount Bachelor Design Studio located in Bend, Oregon.
Featuring spectacular Hudson River views, this green modern single family residence located in upstate New York was designed by BWArchitects.
Click on Allow to get notifications
