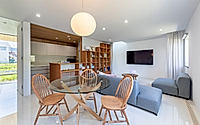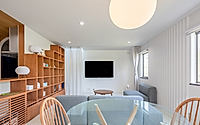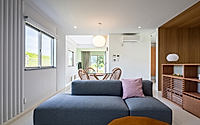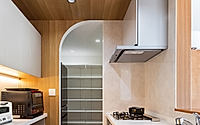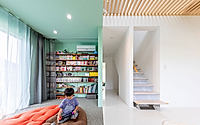House M by Ayami Takada Architects
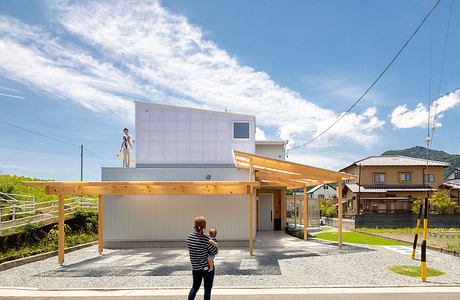
Architectural studio Ayami Takada Architects overhauled a relatively new house in Shizuoka, Japan, by incorporating three translucent spaces and a sunroom equipped with solar panels. The team aimed to create a completely different environment through expansion and renovation, rather than rebuilding, by “taking advantage of the topography of the river breakwater bank and the privilege of having a panoramic view of the landscape beyond.”
Designed in 2023, the 143-square-metre home is characterized by a transparent box forming a junction between interior and exterior spaces.
