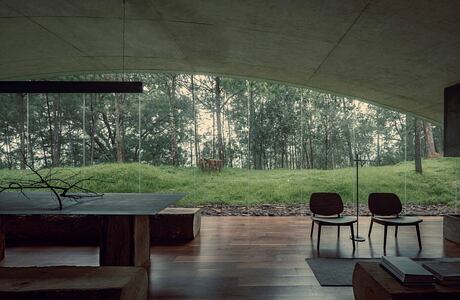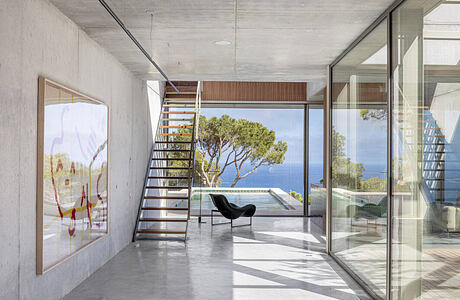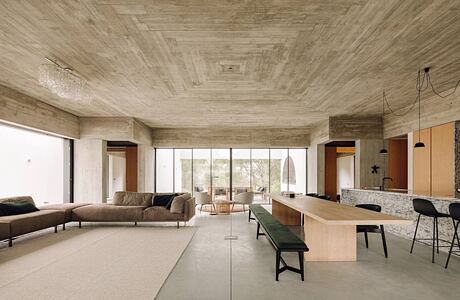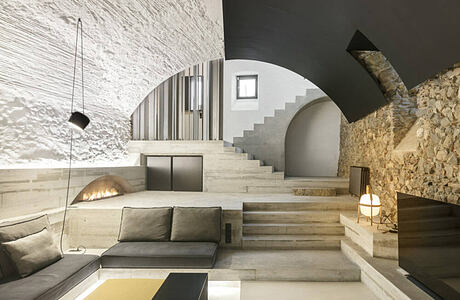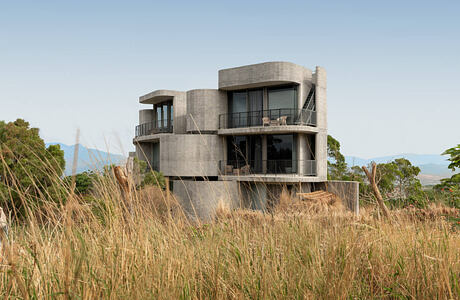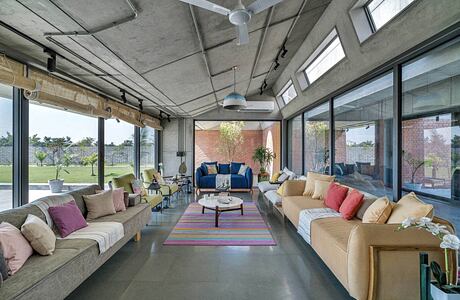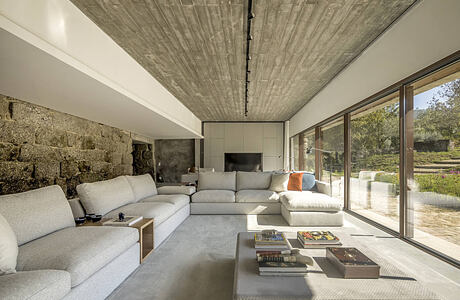Oriel Window House by Shinsuke Fujii Architects
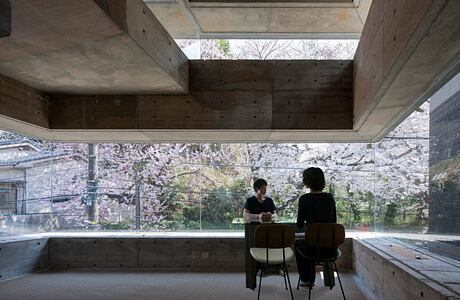
Oriel Window House is a concrete house designed in 2016 by Shinsuke Fujii Architects, located in Japan.

Oriel Window House is a concrete house designed in 2016 by Shinsuke Fujii Architects, located in Japan.
The Hill in Front of the Glen is a concrete retreat located in Morelia, Mexico, designed in 2021 by HW Studio.
House in Begur is a modern concrete residence located in Begur, Spain, designed in 2021 by Garcés – De Seta – Bonet, Arquitectes.
House in Meco is a concrete residence located in Meco, Portugal, designed in 2018 by Atelier Rua.
Cruïlles 2 is a stone residence located in Cruïlles, Spain, designed in 2020 by Majoral · Tissino.
Wandering Walls is a concrete residence located in Pingtung County, Taiwan, designed in 2019 by Xrange Architects.
Two Bay House is a concrete house located in Chekhla Village, India, designed in 2020 by Misa Architects.
House in Minho is a 16th century house located in Minho, Portugal, completely redesigned and extended in 2021 by Germano de Castro Pinheiro Arquitectos.
Click on Allow to get notifications
