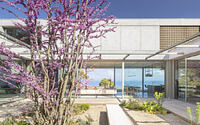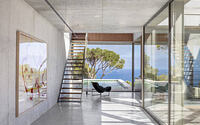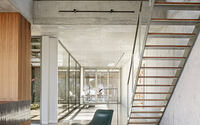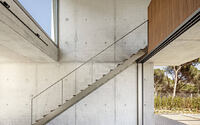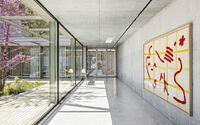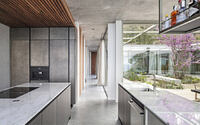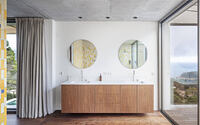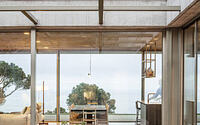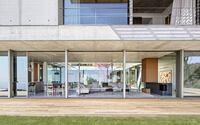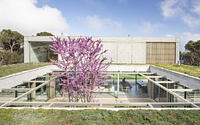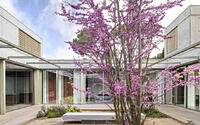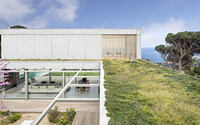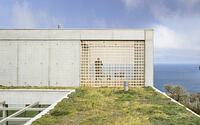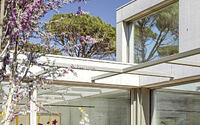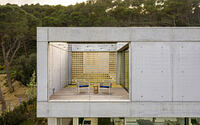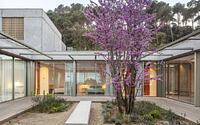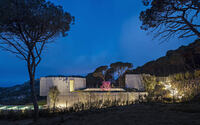House in Begur by Garcés – De Seta – Bonet, Arquitectes
House in Begur is a modern concrete residence located in Begur, Spain, designed in 2021 by Garcés – De Seta – Bonet, Arquitectes.











Description
Extensive and flat plot with a wide view over the sea of Aiguablava, where you can comfortably place a large house (450 m2) to patio that relates to the context in a double and antithetical way.
On the outside it is a concrete block, a geometric ring embedded in the green slope. On the inside it reveals itself to be completely open to the landscape: the distant views merge in superimposed planes with the vegetation of the courtyard, producing a kaleidoscopic play of transparencies and reflections that almost dismantle the closed construction of the quadrilateral.
The first floor, with a large inner courtyard that introduces the exterior to the most private, solves almost the entirety of the house. The side and rear boundaries are opaque, as the green is already inside and we enjoy the landscape through the main glass facade of the living room, even from the farthest spaces.
The courtyard acts as a general distributor of the house including the guest bedrooms.
The entrance to the house gives rise to an empty arm that welcomes and puts, immediately, the visitor in relation to the central green space. This void is extended to the exterior by the swimming pool.
The latter, together with the bathrooms, thanks to the chromatic vibrations of the glazed ceramic coverings, recreate abstract vegetal landscapes, inspired by the trompe l’oeil of the Roman domus.
A front volume on the second floor houses the owners’ suite, flanked at both ends by the double space of the staircase and the solarium, one on each side.
A volume anchored at street level resolves the access and garage. From there a sloping descent gently approaches the house that emerges from the natural level of the terrain.
Like Luigi Ghirri’s camera, this house becomes a device for immersion in the landscape, framing it as it expands in a polyhedral manner and in continuous movement.
In this present so shaken by an environmental pandemic and crisis, it invites us to question ourselves about new ways of living: it seeks an unprecedented balance between inside and outside, natural and artificial, closed and open, while it manages to naturally accommodate the requested program.
Photography by Adrià Goula
Visit Garcés – De Seta – Bonet, Arquitectes
- by Matt Watts