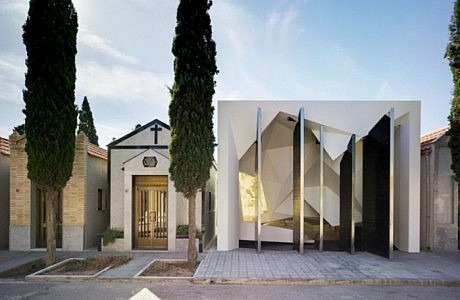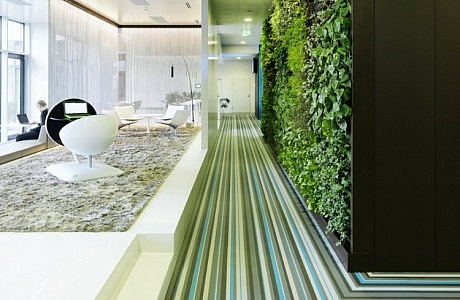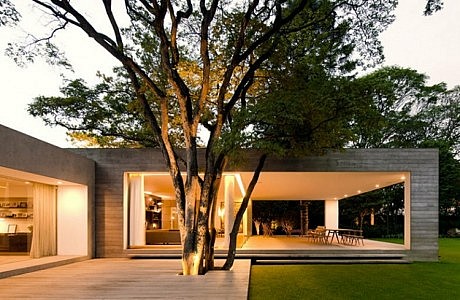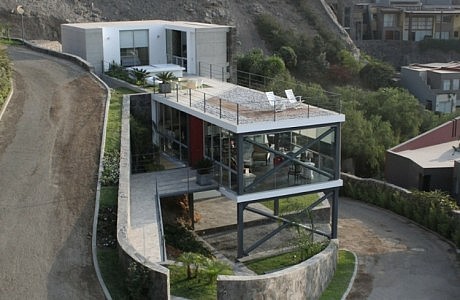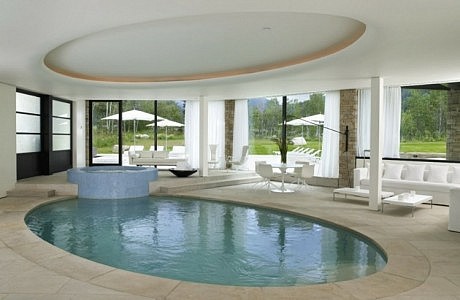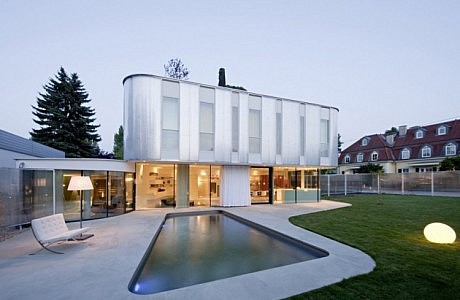Cafe Aura by Takato Tamagami
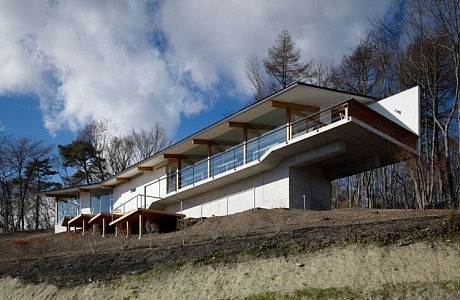
Cafe Aura by Takato Tamagami Architectural Design stands on the top of a steep hill in Karuizawa (Japan). From there you can enjoy amazing views of Karuizawa Town right below. Get inspired!

Cafe Aura by Takato Tamagami Architectural Design stands on the top of a steep hill in Karuizawa (Japan). From there you can enjoy amazing views of Karuizawa Town right below. Get inspired!
Death inspires human beings with something between mystery and fear. To die means a transition between this world and others that nobody knows. The tomb is where this transition takes place.
According to this situation, tombs should be closed forever, and their doors should never be opened. It should be impossible to open them, even if you want, so there are no handles or locks. Cloud Pantheon‘s doors insert themselves in the walls, merging together. Therefore, the entrances are secret, just like the transits that occur inside. In fact, the façade can be only opened in a specific way, almost a combination that only the owner knows.
ARGE KOOP / INNOCAD emerged as winners in the architecture competition for Microsoft’s new headquarters in Vienna, held on the basis of the WPA concept. Enjoy the gallery!
Grecia House is located in a residential area in São Paulo, Brazil. It was designed back in 2009 by Isay Weinfeld. Enjoy the gallery.
You may find amazing architecture anywhere you go. What about Lima, Peru? In Lima 2.8x Architects designed a simple, but modern piece of architecture called the Mirador House. The project consists of two volumes that contrast each other. A fully transparent volume predominantly glass and metal houses the social housing area allowing a clear view over the city. A second volume contains the most secretive private area of the house. The stone and concrete help to create the counterpart and to demonstrate how the building sits on the hill in a firm transparent allowing the volume to feel like a free-floating element in a more heavy and rocky. Get inspired by the gallery below. Enjoy!
The Browne Street House by Shaun Lockyer Architects is the second of a series of small lot extension and alterations completed in New Farm, Brisbane. The dilapidated cottage has been entirely rebuilt along with a new, sculptured rear pod that is designed to open up to the rear. Get inspired!
Modern Aspen Residence is a 1980’s contemporary house had been transformed over the years into an odd combination of conflicting architectural styles. The approach was to simplify the exterior and interior to make way for the couple’s extensive collection of avant-garde contemporary art. With an Asian tone, the house has a restrained yet strong architectural presence.
The color palette is minimal, and the furnishings are simple and elegant. Luxury was an important element to insert into the project, and this was done through careful selection of flooring, veneers, fabrics and carpets. Get inspired.
In Rodaun, which is Vienna’s suburb, you may find an amazing modern house by Austrian Caramel Architects. Together, the future owner may count with around 300m2 of living space. There are four levels in total – three above the ground and one below. Designers did a good job with the living room … optically, it looks much larger than it really is. Outside there is a nice swimming pool with an area to chill. Enjoy .. and of course, get inspired.
Click on Allow to get notifications
