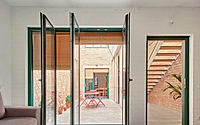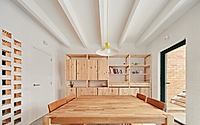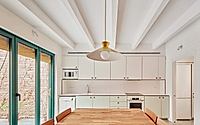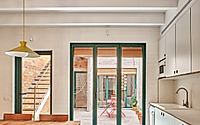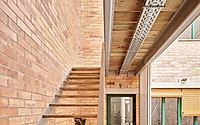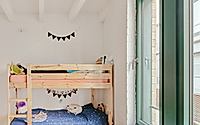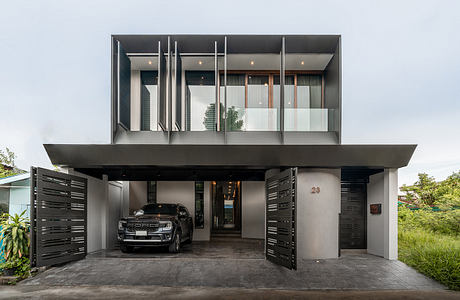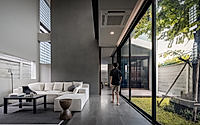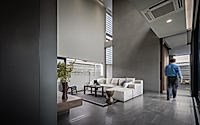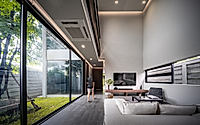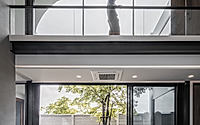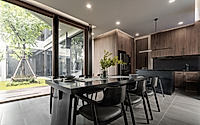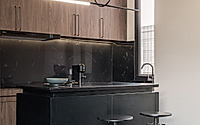103RAV: Courtyard-Centered House Design in Barcelona
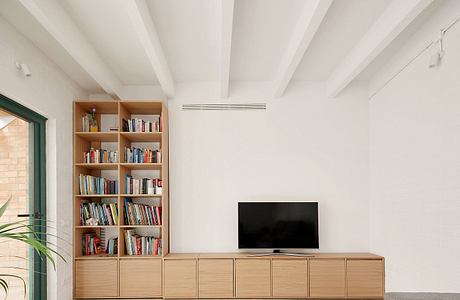
A well-travelled couple returns to their hometown of Sabadell, Spain, and commissions Vallribera Arquitectes to design their new house, 103RAV. This 2022 project on a narrow, urban lot in the city center prioritizes pedestrian-friendly living, with a courtyard at the heart of the compact, bioclimatic design.
Thoughtful material choices and integrated passive cooling strategies create a harmonious home that reflects the family’s values.
