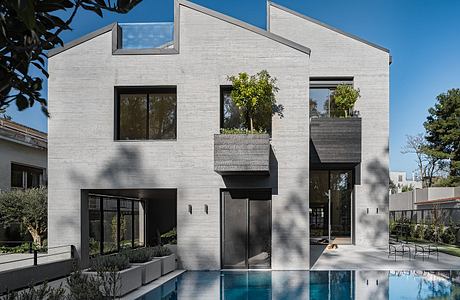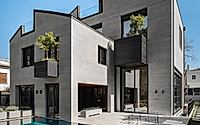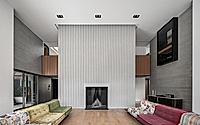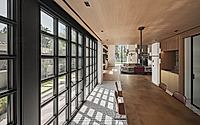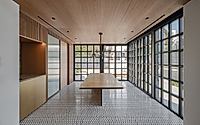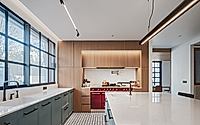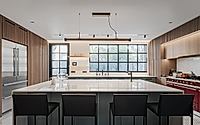Dduddu House & Ajour Cafe Combines Home and Cafe
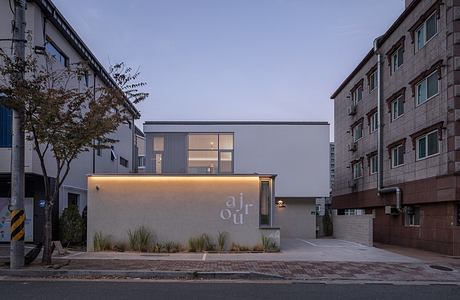
Dduddu House & Ajour Cafe in South Korea, designed by PLS Architects in 2022, combines exposed concrete and white-painted facades. The project integrates a home and a cafe, reflecting the owner’s desire to create a space centered around their child. The unique design reinterprets local planning guidelines to harmonize commercial and residential functions, featuring a layout that balances public and private spaces.






