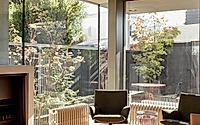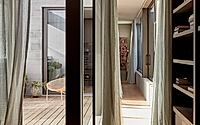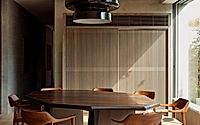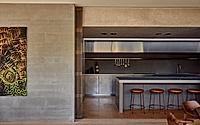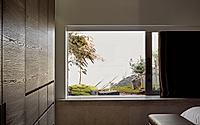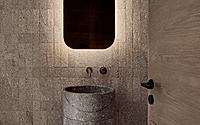Erskine Residence by B.E. Architecture Mixes Concrete and Limestone
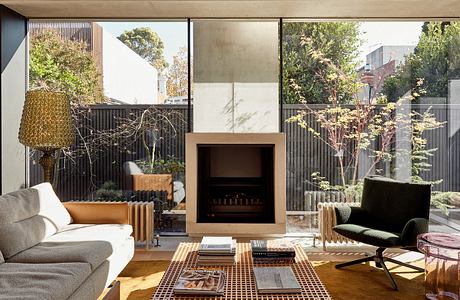
The Erskine Residence by Australian studio B.E. Architecture is wrapped in pale limestone tiles concealing the concrete structure of this single-bedroom house in Melbourne. Designed in 2024, the two-storey house has a 300-square-metre floor plan with an interior tailored to the owners’ “particular lifestyles.” The house comprises a primary bedroom with a bath, guest accommodation, separate studies, and spa and cooking areas.
