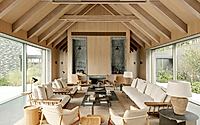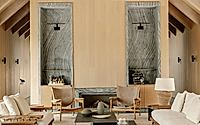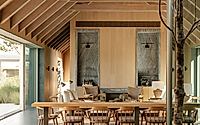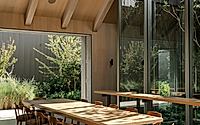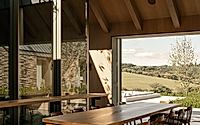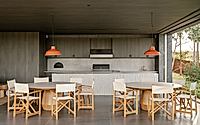CCB House Optimized to Fit São Paulo Topography
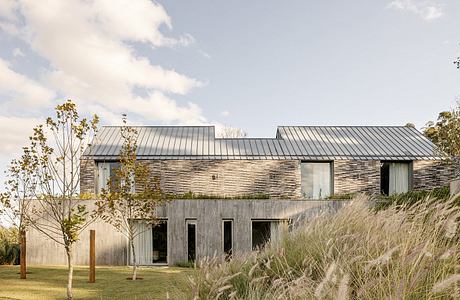
CCB House in São Paulo, Brazil, was designed by Kiko Salomao + Tanaka in 2020. The house features a concrete base to accommodate the property’s topography, organizing three main blocks. These include a social barn with internal gardens, a pool, and an outdoor patio, balanced with a service block for amenities.
The design provides expansive views of the valleys, integrating large glass frames and diverse landscaping to create a seamless transition between spaces.
