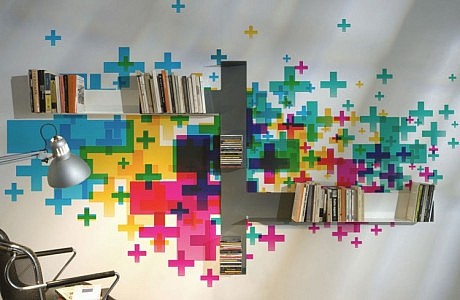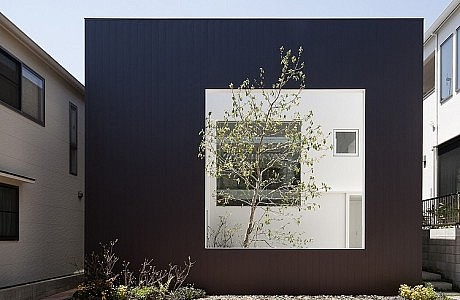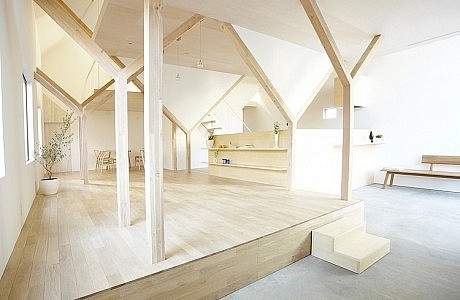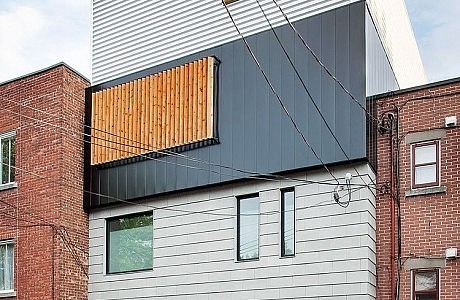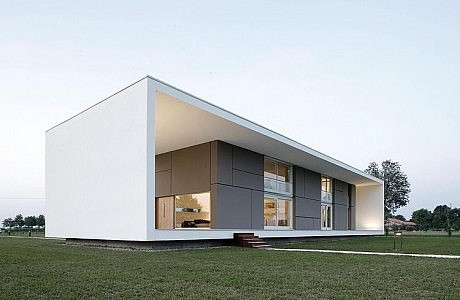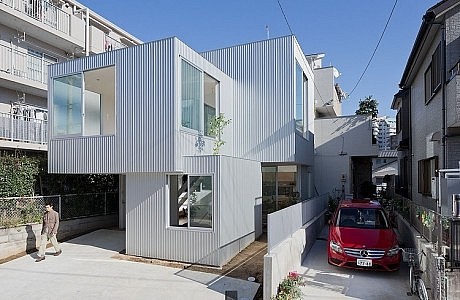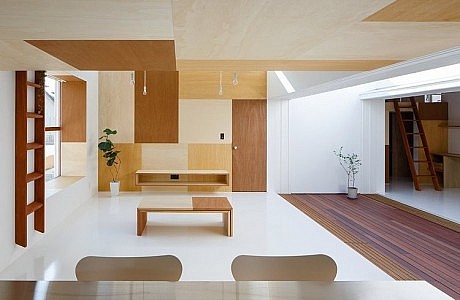+node by UID Architects & Associates
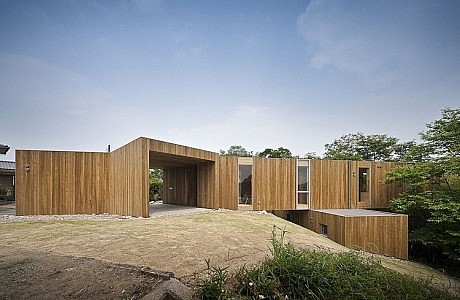
Surrounded by forest, this modern single family residence designed by UID Architects & Associates in 2012 is situated in Fukuyama, Japan.

Surrounded by forest, this modern single family residence designed by UID Architects & Associates in 2012 is situated in Fukuyama, Japan.
Wall murals featuring geometric shapes designed by PIXERS are suitable for almost every style, are eco-friendly, affordable and are of the highest printing quality. They are destined to simple modern interiors and will add a bit of colour to white walls. The variety is enormous: from classic geometric patterns, through scandinavian pastel shapes, to neon geometry and linear style à la Mondrian.
Minimalist single family residence situated in Hiroshima, Japan, designed in 2012 by UID Architects & Associates.
Hiroyuki Shinozaki Architects designed this contemporary minimalist house located in Matsudo, Chiba, Japan, for a young couple and their child.
Designed by Naturehumaine, this modern four-storey single family house is located in Montréal’s Plateau neighborhood.
Minimalist single family residence designed back in 2009 by Andrea Oliva for a client living in Castelnovo Sotto, Italy.
Located in Nagoya, Japan, this private residential house was designed in 2012 by Tetsuo Kondo Architects for a young couple and their two small children.
Minimalist Japanese single family residence designed in 2012 by mA-style Architects situated in Shizuoka, Yoshida-City, Japan.
Click on Allow to get notifications
