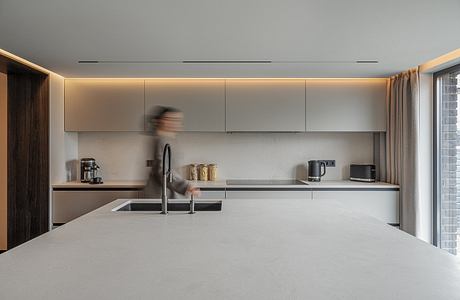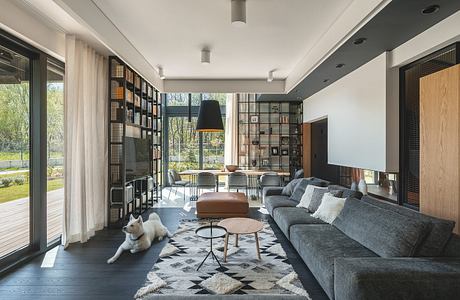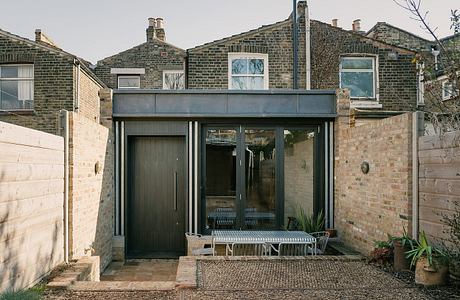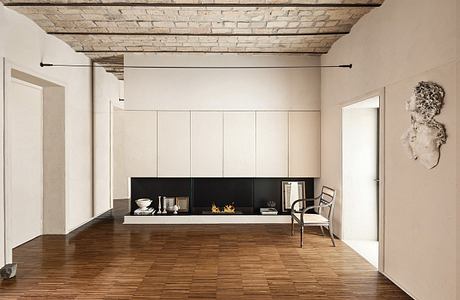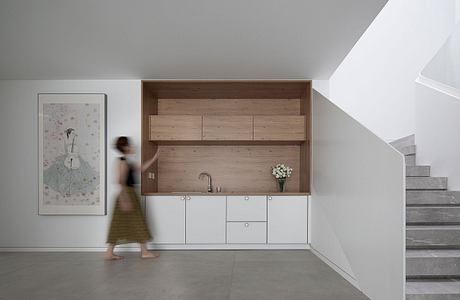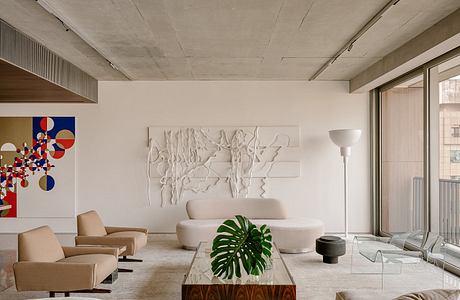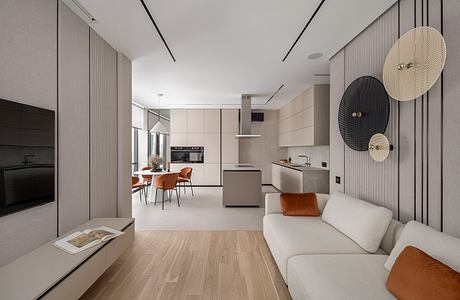House in Dania by Quadrat Estudio
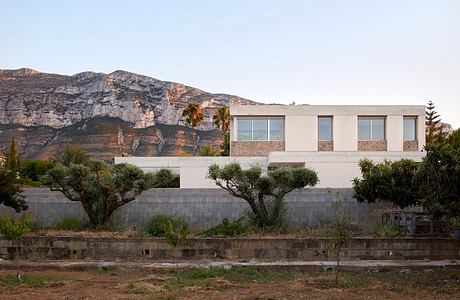
The House in Dania, designed by Quadrat Estudio, is located in Denia, Spain. Created in 2022, this Mediterranean house embraces its natural surroundings between Montgó and the beach.

The House in Dania, designed by Quadrat Estudio, is located in Denia, Spain. Created in 2022, this Mediterranean house embraces its natural surroundings between Montgó and the beach.
Interior designer YOUSUPOVA has completed a house designed in 2022 in Kyiv, Ukraine. Named Ascetic Approach, the project applies an “absolute minimalism” style across three floors, featuring spacious bedrooms, stylish living areas, and understated bathrooms that emphasize natural materials. Designed in a gray and beige palette, the home showcases careful zoning, built-in storage, and high-quality lighting, offering a cohesive flow from floor to floor.
Tucked away in the center of Sofia, Bulgaria, Apartment SG-DP crafted by PONY architects, revolutionizes contemporary living. Finalized in 2020, this residence embodies a flawless fusion of leisure, work, and shared areas. The undertaking highlights interconnectedness, dissolving the boundaries between personal and communal domains.
The Magpie House, designed by DGN Studio in London, UK, underwent a transformation in 2022. The home’s owners, mid-century furniture collectors, tasked the studio with renovating and extending the ground floor. The project expanded to include refurbishing the upper floor, integrating vintage pieces from the clients’ collection. With a focus on spatial planning and natural light, the redesign ensures a cohesive flow and connection to the garden, utilising repurposed materials throughout.
MGK | Studio reimagines an early 20th-century apartment in Rome’s Testaccio neighborhood to cater to a new clientele. Maintaining the original layout, Marmorata Apartment features a central spine, restored, exposed-brick vaults, and a distribution filter, dividing the space into a living area and two separate suites. Unified color schemes, furniture, and art, including Davide Groppi lighting and Salvatori marble pieces, reflect a vintage and contemporary mix. A balance of past and present architecture and decor defines the restyled interior.
The Youshan Meidi Villa in Beijing, designed by Zhang Ling Design Studio, offers a tranquil connection to its natural surroundings. Emphasizing light, space, and minimalism, the design integrates large windows and open-plan spaces to bring the outdoors in.
Enclosed by greenery, the villa features spaces for relaxation, contemplation, and entertainment, blending sophistication with warmth for a harmonious living experience.
The Terrazzo Apartment in São Paulo, Brazil, designed by Studio Arthur Casas, features custom elements inspired by Carlo Scarpa. Created for a couple who are passionate about spacious and continuous spaces, the apartment prioritizes functionality and minimalist finishes.
Modern Oasis of Sensual Minimalism is an apartment in Kyiv, Ukraine, designed by Alta Idea Design Studio. Completed in 2023, the interior features a sleek layout incorporating decorative, tactile and technological elements to provide a couple with a peaceful, harmonious home.
Click on Allow to get notifications
