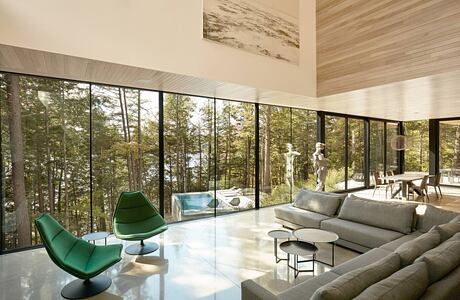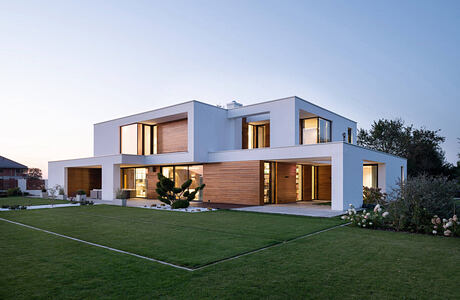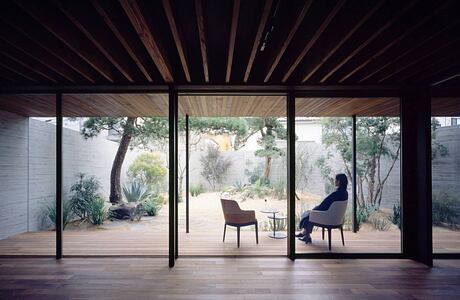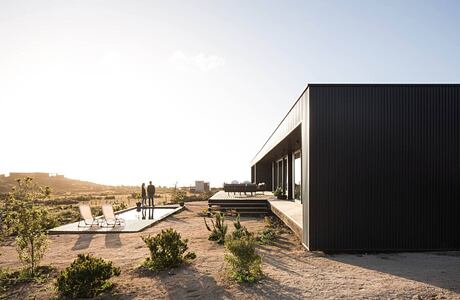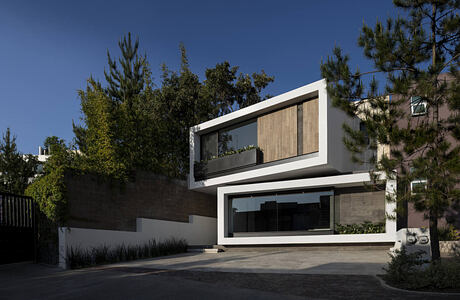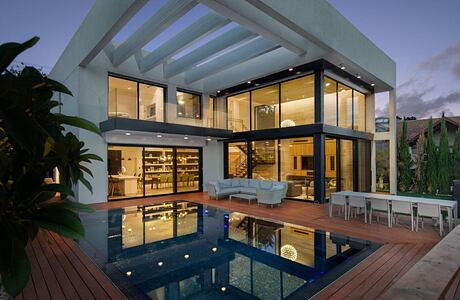DST Villa-3 by Cohen Alon Architecture
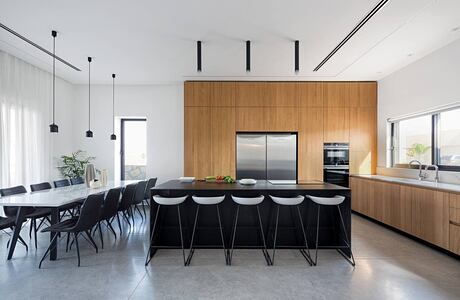
Located in Israel, this inspiring modern residence has been recently completed by Cohen Alon Architecture.

Located in Israel, this inspiring modern residence has been recently completed by Cohen Alon Architecture.
DST Villa-2 is a modern two-story house located in Israel, designed in 2020 by Cohen Alon Architecture.
Les Blocs de Bois is a modern single family house located in Lac Memphrémagog, Quebec, Canada, designed in 2020 by Yh2 – Yiacouvakis Hamelin Architectes.
House with Niches is a modern two-story house located in Strzelce Opolskie, Poland, designed in 2018 by RS+ Robert Skitek.
Noble is a modern two-story house located in Kanto, Japan, designed in 2020 by Apollo Architects & Associates.
Casa WV is a modern single story house located in Los Molles, Chile, designed in 2020 by Cristián Romero Valente.
EP-A House is an inspiring two-story house located in Morelia, Mexico, designed in 2020 by Infante Arquitectos.
Youdim’s House is a contemporary home located in Kiryat Tiv’on, Israel, designed in 2019 by Uri Ronen Architects Ura Studio.
Click on Allow to get notifications

