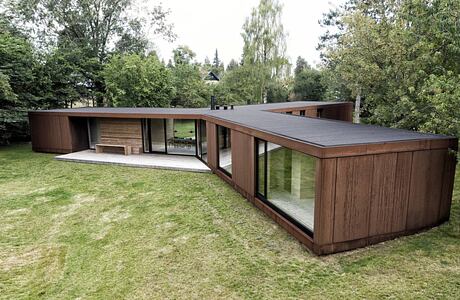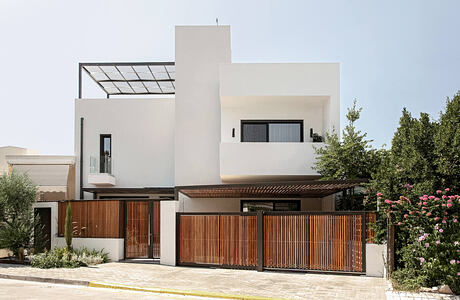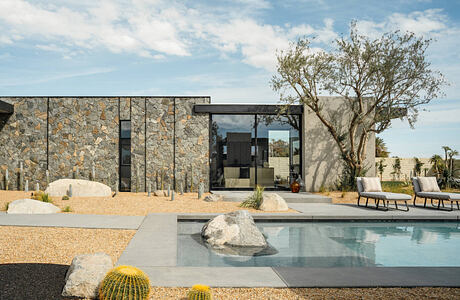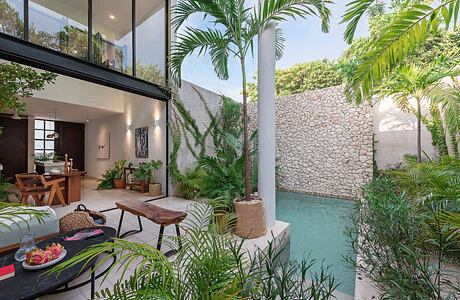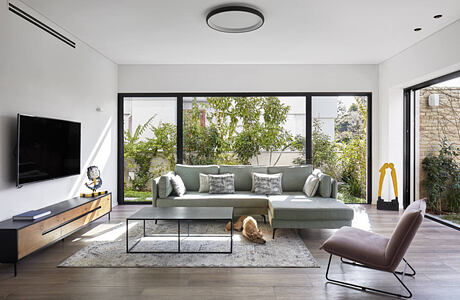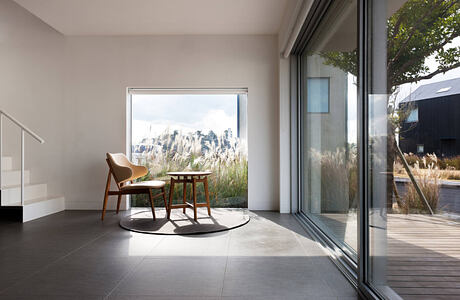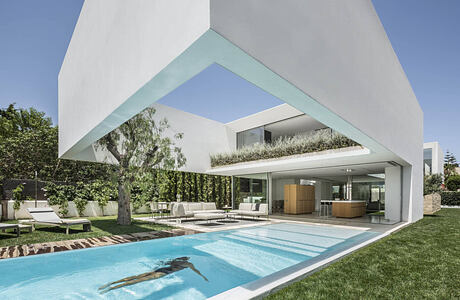3 Patios House by Once Once Arquitectura
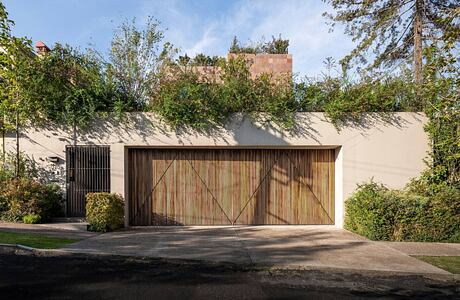
3 Patios House is a modern two-story house located in Lomas de Chapultepec, Mexico, designed in 2018 by Once Once Arquitectura.

3 Patios House is a modern two-story house located in Lomas de Chapultepec, Mexico, designed in 2018 by Once Once Arquitectura.
Located on the Danish island of Fyn, Villa Korup is a modern wooden house designed for a young family of six by Jan Henrik Jansen Arkitekter.
The Cube House located in Athens, Greece, is a modern two-story house designed in 2020 by A&M Architects.
Designed by Studio AR&D Architects, Echo at Rancho Mirage is a beautiful property consisting of 9 residential houses located in California.
Casa Hannah is a modern two-story house located in Merida, Mexico, recently designed by Workshop Architects.
Generations is a modern house designed for multiple generations by Blumenfeld Moore Architects located in Ramat HaSharon, Israel.
Hadohilljo Townhouse is one of 48 minimalist houses located in Jeju-do, South Korea, designed in 2018 by Unitedlab Associates.
Three Trees House is a beautiful villa located on the Spanish island of Ibiza, designed in 2020 by Gallardo Llopis Arquitectos.
Click on Allow to get notifications
