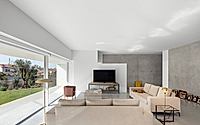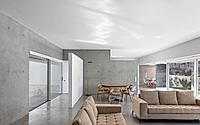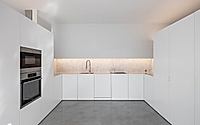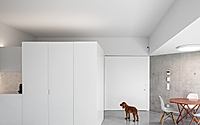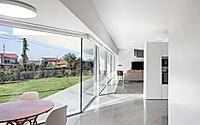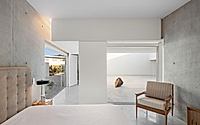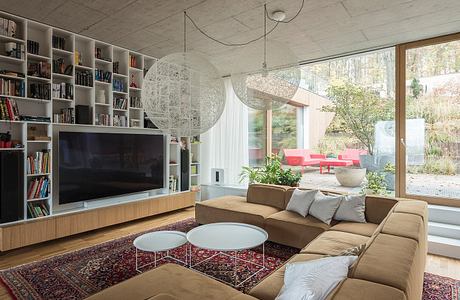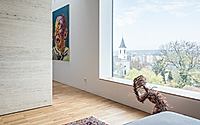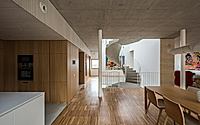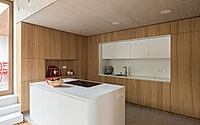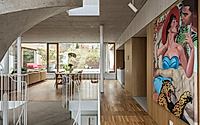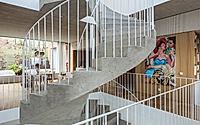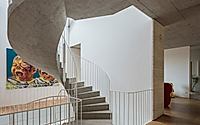PPA House in Portugal by NOARQ
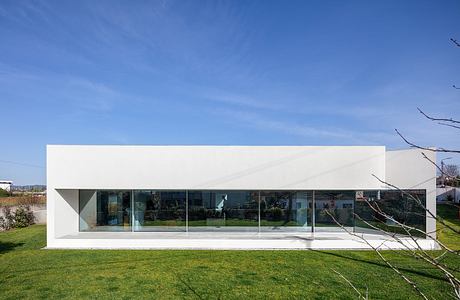
The 2023 PPA House in Trofa, Portugal, by N O A R Q | noarquitectos features a single-floor layout focused on sustainability. The 357.70-square-meter area incorporates a central quadrangular courtyard and is divided into three zones—social, bedroom, and parking—providing both privacy and openness. The house uses exposed concrete and plastered masonry for its structural walls, addressing economic sustainability and the life cycle of construction. A gallery shelters the courtyard, while the house’s infrastructure is hidden within plasterboard ceilings for economy and accessibility.
